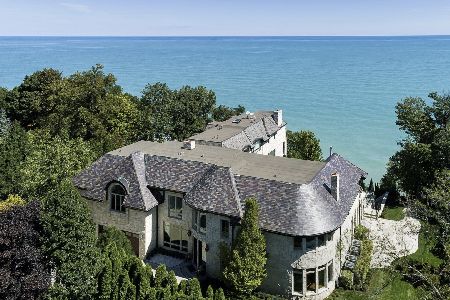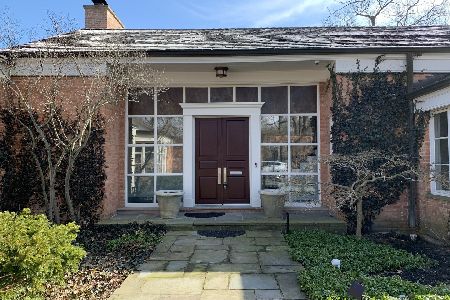80 Wentworth Avenue, Glencoe, Illinois 60022
$4,950,000
|
Sold
|
|
| Status: | Closed |
| Sqft: | 4,758 |
| Cost/Sqft: | $1,093 |
| Beds: | 4 |
| Baths: | 4 |
| Year Built: | 1955 |
| Property Taxes: | $77,594 |
| Days On Market: | 2642 |
| Lot Size: | 1,20 |
Description
Laguna Beach meets the North Shore in this Henry Newhouse lakefront home situated on a tranquil 1.2 acre property on a quite cul-de-sac. Panoramic views & access to approx. 180 ft of beach (per survey), magnificent ravines & 70' bluff w/ beautiful tiered gardens create an inspirational bond between water & nature. Open floor plan w/ walls of glass windows & exquisite views from the glamorous Fam rm/Din rm, Liv rm, Kitch & breakfst area. Ideal for entertaining both inside & out. Sophisticated 2017 Master Ste renovation w/lux mstr bath/spa, WIC closets, breathtaking views & private access to bluestone patio & garden walks. Commercial grade construct w/French limestone heated floors throughout the entertaining areas. 3 add'l bedrms (1 currently used as an office), a spacious family rm/media rm & a 1st floor ldy rm complete the main floor. An incredible empty nester dream home or flexibility to add a 2nd story to create a larger fam home, make this an ideal setting for any lakefront buyer!
Property Specifics
| Single Family | |
| — | |
| Contemporary | |
| 1955 | |
| Partial | |
| — | |
| Yes | |
| 1.2 |
| Cook | |
| East Glencoe | |
| 0 / Not Applicable | |
| None | |
| Lake Michigan | |
| Public Sewer | |
| 10120982 | |
| 05083210580000 |
Nearby Schools
| NAME: | DISTRICT: | DISTANCE: | |
|---|---|---|---|
|
Grade School
South Elementary School |
35 | — | |
|
Middle School
Central School |
35 | Not in DB | |
|
High School
New Trier Twp H.s. Northfield/wi |
203 | Not in DB | |
Property History
| DATE: | EVENT: | PRICE: | SOURCE: |
|---|---|---|---|
| 15 Mar, 2019 | Sold | $4,950,000 | MRED MLS |
| 21 Feb, 2019 | Under contract | $5,200,000 | MRED MLS |
| — | Last price change | $5,495,000 | MRED MLS |
| 24 Oct, 2018 | Listed for sale | $5,495,000 | MRED MLS |
Room Specifics
Total Bedrooms: 4
Bedrooms Above Ground: 4
Bedrooms Below Ground: 0
Dimensions: —
Floor Type: Carpet
Dimensions: —
Floor Type: Carpet
Dimensions: —
Floor Type: Carpet
Full Bathrooms: 4
Bathroom Amenities: Separate Shower,Double Sink,European Shower,Soaking Tub
Bathroom in Basement: 0
Rooms: Breakfast Room,Media Room,Exercise Room,Foyer,Utility Room-Lower Level,Storage
Basement Description: Finished
Other Specifics
| 4 | |
| Concrete Perimeter | |
| Brick | |
| Deck, Patio, Storms/Screens, Outdoor Grill | |
| Beach,Cul-De-Sac,Irregular Lot | |
| 192X207X355X150 | |
| — | |
| Full | |
| Vaulted/Cathedral Ceilings, Bar-Wet, Heated Floors, First Floor Bedroom, First Floor Laundry, First Floor Full Bath | |
| Double Oven, Microwave, Dishwasher, High End Refrigerator, Freezer, Washer, Dryer, Disposal, Trash Compactor, Stainless Steel Appliance(s), Cooktop, Range Hood | |
| Not in DB | |
| Water Rights, Street Paved | |
| — | |
| — | |
| Gas Log |
Tax History
| Year | Property Taxes |
|---|---|
| 2019 | $77,594 |
Contact Agent
Nearby Similar Homes
Nearby Sold Comparables
Contact Agent
Listing Provided By
@properties








