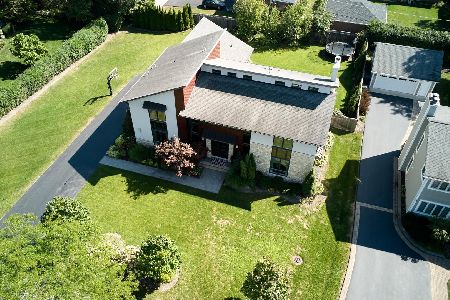800 Appletree Lane, Glenview, Illinois 60025
$4,873,420
|
Sold
|
|
| Status: | Closed |
| Sqft: | 17,602 |
| Cost/Sqft: | $318 |
| Beds: | 6 |
| Baths: | 9 |
| Year Built: | 2009 |
| Property Taxes: | $63,211 |
| Days On Market: | 2919 |
| Lot Size: | 2,99 |
Description
Magnificent, custom, built to perfection lannon stone estate situated on 3 acres backing to the forest preserve in East Glenview's most sought-after location. A rotunda foyer with floating staircase divides a formal dining room and living room with fireplace. Handsome library with a desk for two, 1st floor guest suite, and two-story great room with fireplace flanked by custom built-ins and wall of windows overlooking the grounds. De Giulio designed kitchen & breakfast room. Luxurious master suite with adjacent sitting area, lavish spa bath and large custom walk in closet. Four additional en-suites with walk in closets and custom baths. Lower level with movie theater, bedroom, bath, kitchenette/bar, and family room with fireplace. Enjoy resort living in your gorgeous yard with basketball court, large blue stone patio, firepit, separate pond with fountain or your 36' x 18' indoor pool with spa. Two 2 car garages. This home is in a league of its own and will exceed all your expectations.
Property Specifics
| Single Family | |
| — | |
| — | |
| 2009 | |
| — | |
| — | |
| No | |
| 2.99 |
| Cook | |
| — | |
| 0 / Not Applicable | |
| — | |
| — | |
| — | |
| 09855462 | |
| 04362000660000 |
Nearby Schools
| NAME: | DISTRICT: | DISTANCE: | |
|---|---|---|---|
|
Grade School
Lyon Elementary School |
34 | — | |
|
Middle School
Springman Middle School |
34 | Not in DB | |
|
High School
Glenbrook South High School |
225 | Not in DB | |
|
Alternate Elementary School
Pleasant Ridge Elementary School |
— | Not in DB | |
Property History
| DATE: | EVENT: | PRICE: | SOURCE: |
|---|---|---|---|
| 24 May, 2018 | Sold | $4,873,420 | MRED MLS |
| 2 May, 2018 | Under contract | $5,595,000 | MRED MLS |
| 12 Feb, 2018 | Listed for sale | $5,595,000 | MRED MLS |
Room Specifics
Total Bedrooms: 7
Bedrooms Above Ground: 6
Bedrooms Below Ground: 1
Dimensions: —
Floor Type: —
Dimensions: —
Floor Type: —
Dimensions: —
Floor Type: —
Dimensions: —
Floor Type: —
Dimensions: —
Floor Type: —
Dimensions: —
Floor Type: —
Full Bathrooms: 9
Bathroom Amenities: Whirlpool,Separate Shower,Double Sink
Bathroom in Basement: 1
Rooms: —
Basement Description: Finished
Other Specifics
| 4 | |
| — | |
| Brick | |
| — | |
| — | |
| 90X292X275X352X122X237X16X | |
| — | |
| — | |
| — | |
| — | |
| Not in DB | |
| — | |
| — | |
| — | |
| — |
Tax History
| Year | Property Taxes |
|---|---|
| 2018 | $63,211 |
Contact Agent
Nearby Similar Homes
Nearby Sold Comparables
Contact Agent
Listing Provided By
Coldwell Banker Residential










