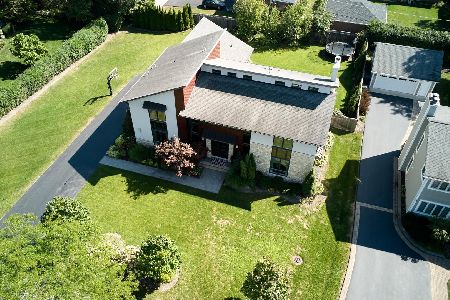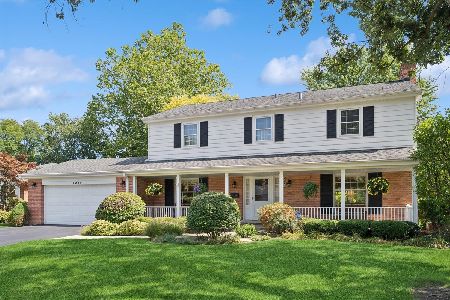1317 Wagner Road, Glenview, Illinois 60025
$2,000,000
|
Sold
|
|
| Status: | Closed |
| Sqft: | 0 |
| Cost/Sqft: | — |
| Beds: | 6 |
| Baths: | 8 |
| Year Built: | 2007 |
| Property Taxes: | $41,225 |
| Days On Market: | 6209 |
| Lot Size: | 1,50 |
Description
Over $200K Reduction! Enter this amazing estate thru beautiful handcarved front drs. Dramatic foyer leads into a stunning open flr plan. Australian crystal chandeliers, granite & brazilian cherry flrs, 3 fireplaces & custom blt floating staircase. Kitchen features imported granite & custom 52" cabinets. All bdrms are in-suite. Walkout lower level w/full 2nd kitchen, media rm, wet bar, exercise rm. Private 1.5 acres!
Property Specifics
| Single Family | |
| — | |
| Contemporary | |
| 2007 | |
| Full,Walkout | |
| — | |
| No | |
| 1.5 |
| Cook | |
| East Glenview | |
| 0 / Not Applicable | |
| None | |
| Lake Michigan | |
| Sewer-Storm | |
| 07132420 | |
| 04362000430000 |
Nearby Schools
| NAME: | DISTRICT: | DISTANCE: | |
|---|---|---|---|
|
Grade School
Lyon Elementary School |
34 | — | |
|
Middle School
Springman Middle School |
34 | Not in DB | |
|
High School
Glenbrook South High School |
225 | Not in DB | |
Property History
| DATE: | EVENT: | PRICE: | SOURCE: |
|---|---|---|---|
| 27 May, 2010 | Sold | $2,000,000 | MRED MLS |
| 12 Dec, 2009 | Under contract | $2,990,000 | MRED MLS |
| — | Last price change | $3,200,000 | MRED MLS |
| 9 Feb, 2009 | Listed for sale | $3,595,000 | MRED MLS |
| 1 Mar, 2020 | Under contract | $0 | MRED MLS |
| 11 Oct, 2019 | Listed for sale | $0 | MRED MLS |
| 15 Jul, 2021 | Sold | $1,850,000 | MRED MLS |
| 16 Jun, 2021 | Under contract | $1,850,000 | MRED MLS |
| — | Last price change | $2,900,000 | MRED MLS |
| 12 May, 2021 | Listed for sale | $2,900,000 | MRED MLS |
| 5 Aug, 2024 | Sold | $3,150,000 | MRED MLS |
| 22 May, 2024 | Under contract | $3,298,000 | MRED MLS |
| 8 May, 2024 | Listed for sale | $3,298,000 | MRED MLS |
Room Specifics
Total Bedrooms: 6
Bedrooms Above Ground: 6
Bedrooms Below Ground: 0
Dimensions: —
Floor Type: Hardwood
Dimensions: —
Floor Type: Hardwood
Dimensions: —
Floor Type: Carpet
Dimensions: —
Floor Type: —
Dimensions: —
Floor Type: —
Full Bathrooms: 8
Bathroom Amenities: Whirlpool,Separate Shower,Steam Shower,Double Sink
Bathroom in Basement: 1
Rooms: Kitchen,Bedroom 5,Bedroom 6,Den,Exercise Room,Gallery,Loft,Media Room,Office,Recreation Room,Utility Room-1st Floor,Walk In Closet
Basement Description: Finished,Exterior Access
Other Specifics
| 3 | |
| Concrete Perimeter | |
| Brick,Circular | |
| Balcony, Patio | |
| Forest Preserve Adjacent | |
| 158X415 | |
| Full,Pull Down Stair | |
| Full | |
| Vaulted/Cathedral Ceilings, Skylight(s), Bar-Wet, First Floor Bedroom | |
| Double Oven, Range, Microwave, Dishwasher, Refrigerator, Bar Fridge, Disposal | |
| Not in DB | |
| — | |
| — | |
| — | |
| Electric, Gas Log |
Tax History
| Year | Property Taxes |
|---|---|
| 2010 | $41,225 |
| 2021 | $40,974 |
| 2024 | $42,804 |
Contact Agent
Nearby Similar Homes
Nearby Sold Comparables
Contact Agent
Listing Provided By
Berkshire Hathaway HomeServices KoenigRubloff











