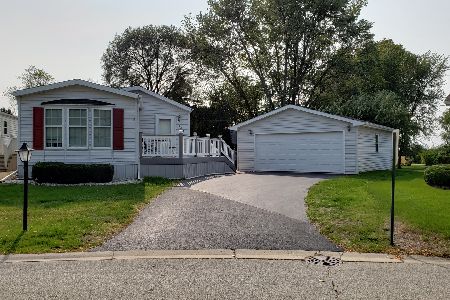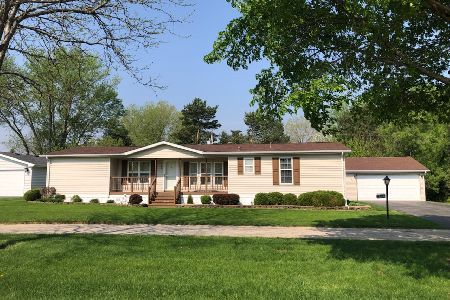800 Cayuga Trail, Marengo, Illinois 60152
$82,000
|
Sold
|
|
| Status: | Closed |
| Sqft: | 1,600 |
| Cost/Sqft: | $56 |
| Beds: | 2 |
| Baths: | 2 |
| Year Built: | 1999 |
| Property Taxes: | $480 |
| Days On Market: | 1082 |
| Lot Size: | 0,00 |
Description
Indian Trails 55+ community provides desirable retirement living! Drywalled 1600 sq. ft. home has sooo much to offer! Ceramic tiled entry with double closet welcomes you into UNIQUE open floor plan that offers family room AND awesome living room with cathedral ceiling, bay window area PLUS striking gas fireplace~spacious dining room~kitchen with amazing countertops, cabinets, breakfast bar and all appliances~2 generous sized bedrooms, with walkin closets~master bathroom has large shower with handicap bars for safety and convenience~Ceramic floors in bathrooms and 6 panel doors thru out add to the appeal. Oversized 2 car garage has amazing workshop area, and yes, it is heated...and don't forget the extra large drive! Mature landscaping with arborvitae tree lined yard provides one of a kind privacy which allows relaxing on your rear deck. All in all, better act NOW to make this gem of a house YOUR home! Monthly fee includes lot rent, sewer water, garbage, and basic cable TV. No residents under 25, no pets over 40 pounds. Management approval is necessary. Estate sale being sold "AS IS".
Property Specifics
| Single Family | |
| — | |
| — | |
| 1999 | |
| — | |
| SARANAC | |
| No | |
| 0 |
| Mc Henry | |
| Indian Trails | |
| 750 / Monthly | |
| — | |
| — | |
| — | |
| 11719909 | |
| 1170500127 |
Nearby Schools
| NAME: | DISTRICT: | DISTANCE: | |
|---|---|---|---|
|
Grade School
Locust Elementary School |
165 | — | |
|
Middle School
Marengo Union Elementary |
165 | Not in DB | |
|
High School
Marengo High School |
154 | Not in DB | |
Property History
| DATE: | EVENT: | PRICE: | SOURCE: |
|---|---|---|---|
| 27 Mar, 2023 | Sold | $82,000 | MRED MLS |
| 16 Mar, 2023 | Under contract | $89,500 | MRED MLS |
| 15 Feb, 2023 | Listed for sale | $89,500 | MRED MLS |
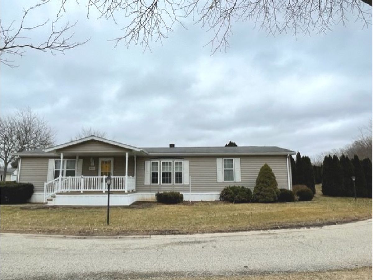
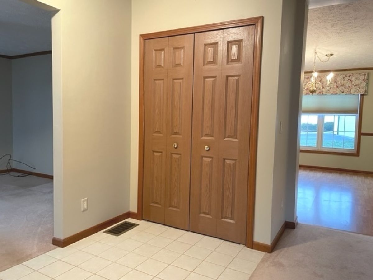
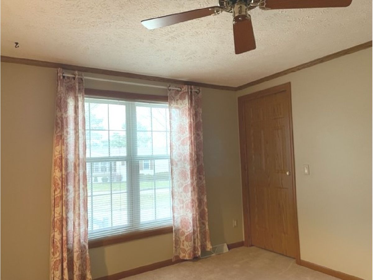
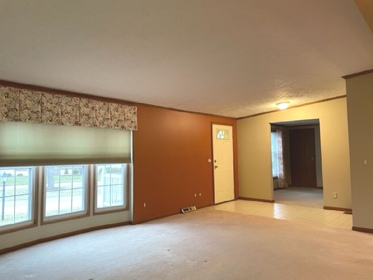
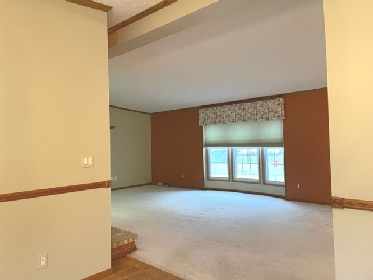
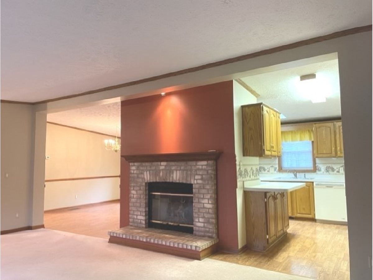
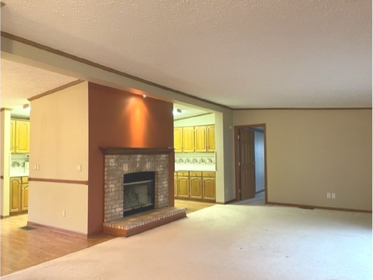
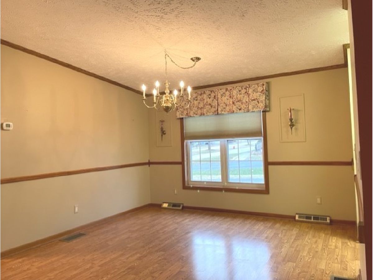
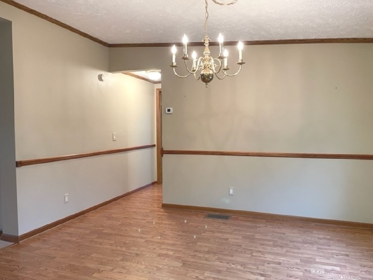
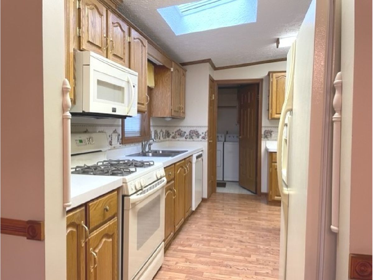
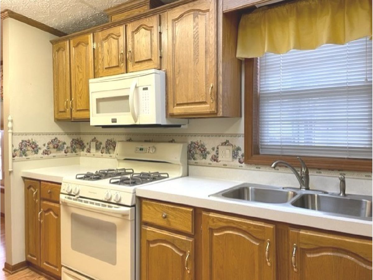
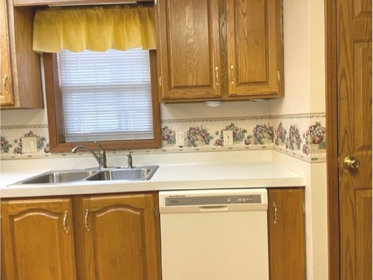
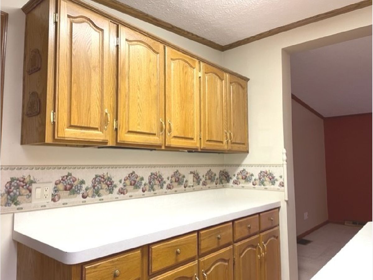
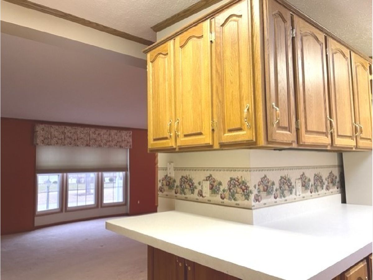
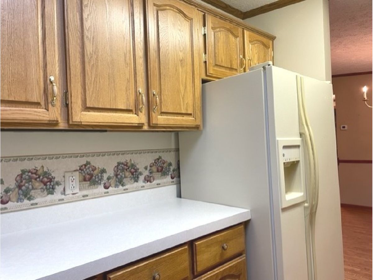
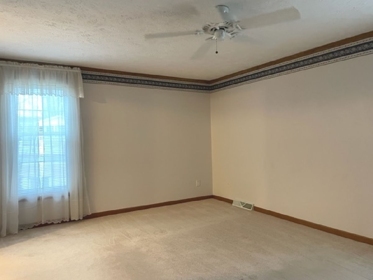
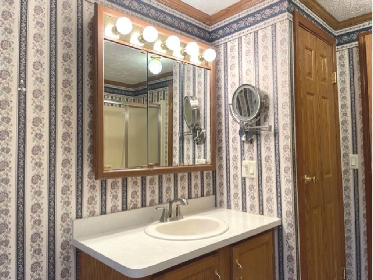
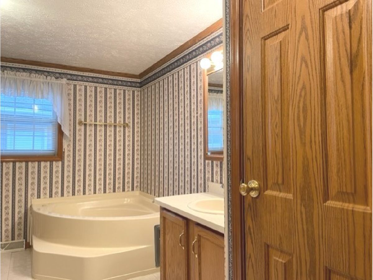
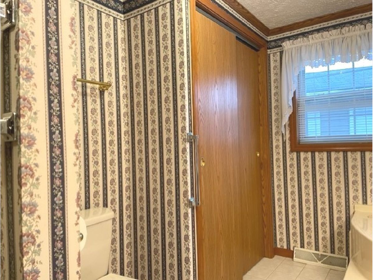
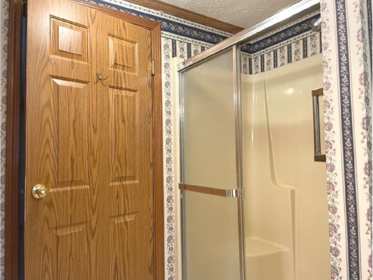
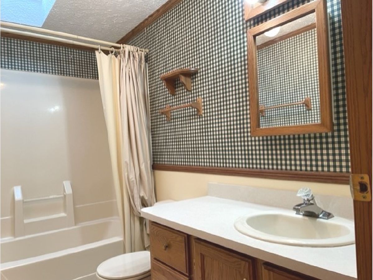
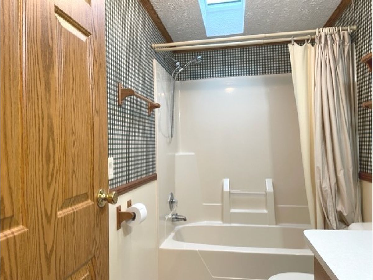
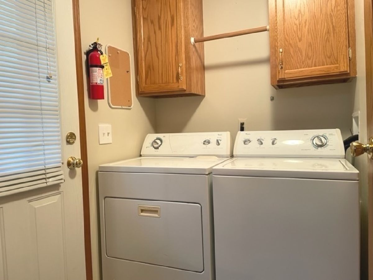
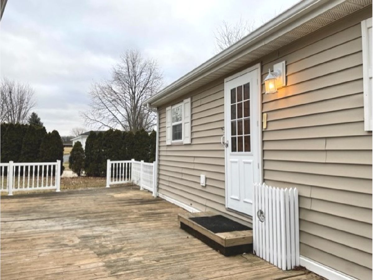
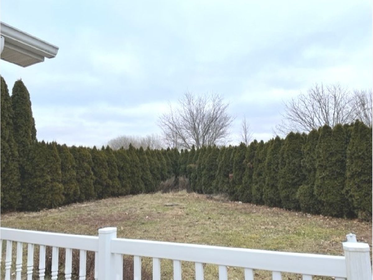
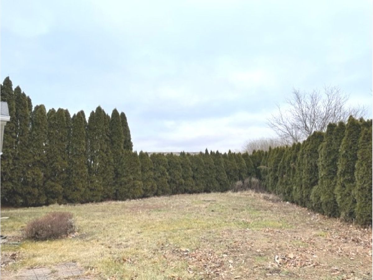
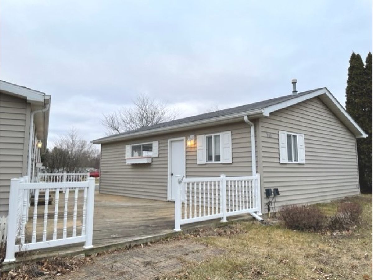
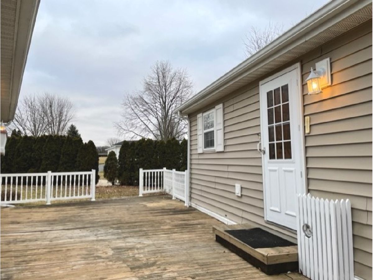
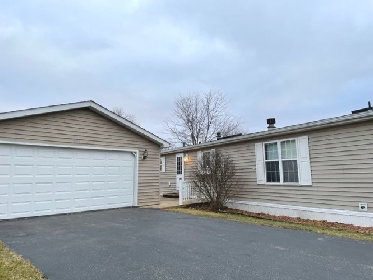
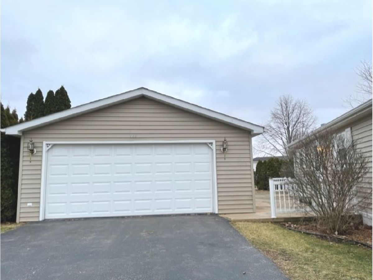
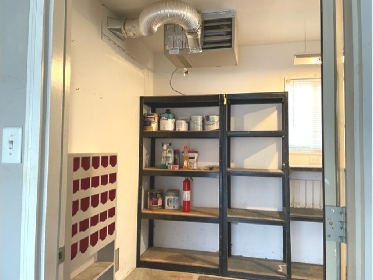
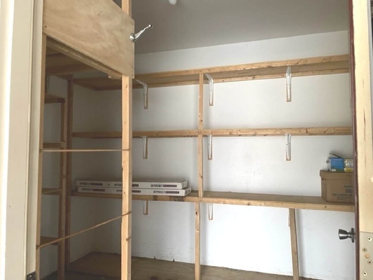
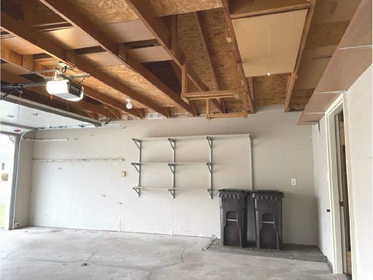
Room Specifics
Total Bedrooms: 2
Bedrooms Above Ground: 2
Bedrooms Below Ground: 0
Dimensions: —
Floor Type: —
Full Bathrooms: 2
Bathroom Amenities: —
Bathroom in Basement: 0
Rooms: —
Basement Description: None
Other Specifics
| 2 | |
| — | |
| Asphalt | |
| — | |
| — | |
| 24X103X150X152 | |
| — | |
| — | |
| — | |
| — | |
| Not in DB | |
| — | |
| — | |
| — | |
| — |
Tax History
| Year | Property Taxes |
|---|---|
| 2023 | $480 |
Contact Agent
Nearby Similar Homes
Nearby Sold Comparables
Contact Agent
Listing Provided By
CENTURY 21 New Heritage


