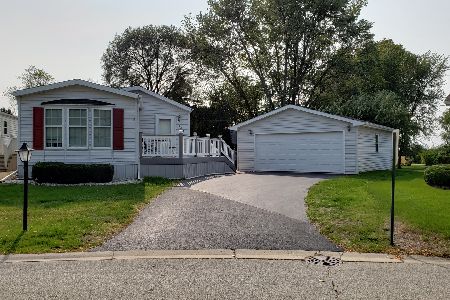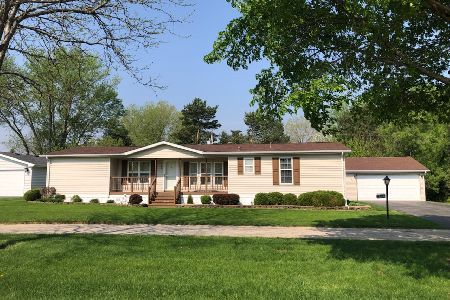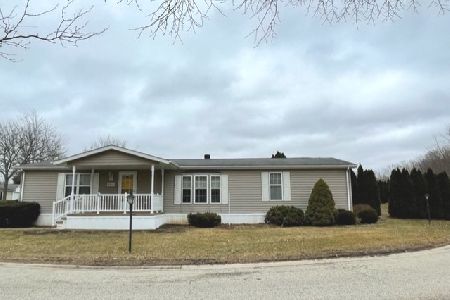811 Cayuga Trail, Marengo, Illinois 60152
$89,900
|
Sold
|
|
| Status: | Closed |
| Sqft: | 1,683 |
| Cost/Sqft: | $59 |
| Beds: | 3 |
| Baths: | 2 |
| Year Built: | 2000 |
| Property Taxes: | $453 |
| Days On Market: | 1875 |
| Lot Size: | 0,00 |
Description
The BEST OF THE BEST! Premium lot backs to 140 acre park with no neighboring homes behind you. Top of the line construction with 2x6 walls, solid oak hardwood flooring and upgraded six-panel doors. Open floorplan is ideal for entertaining with formal dining room and breakfast bar. This seller has improved this home with quality materials and exquisite taste throughout. Huge owner's suite large enough to accommodate a king size bedroom set with a generous size walk-in closet. Newer 52 inch walk-in tile shower with very little curb for ease of everyday living. Double bowl vanity with solid surface counters and newer Moen faucets. Enjoy the jetted tub for those warm winter soaks. The 3rd bedroom has french doors, large walk-in closet and is very versatile for todays needs. Expanded maintenance free Trex deck with small pergola and awning for shade. Newer Trane A/C, insulated garage doors, wireless garage keypad, water softener, newer Bosch 3 rack stainless tub dishwasher and more! You won't be disappointed!
Property Specifics
| Single Family | |
| — | |
| Ranch | |
| 2000 | |
| None | |
| — | |
| No | |
| — |
| Mc Henry | |
| — | |
| 720 / Monthly | |
| Water,Scavenger,Other | |
| Public | |
| Public Sewer | |
| 10954972 | |
| 1170500000 |
Nearby Schools
| NAME: | DISTRICT: | DISTANCE: | |
|---|---|---|---|
|
Grade School
Marengo High School |
154 | — | |
|
Middle School
Marengo High School |
154 | Not in DB | |
|
High School
Marengo High School |
154 | Not in DB | |
Property History
| DATE: | EVENT: | PRICE: | SOURCE: |
|---|---|---|---|
| 23 Apr, 2021 | Sold | $89,900 | MRED MLS |
| 20 Mar, 2021 | Under contract | $99,800 | MRED MLS |
| — | Last price change | $99,900 | MRED MLS |
| 14 Dec, 2020 | Listed for sale | $99,900 | MRED MLS |
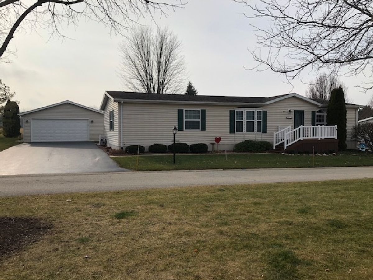
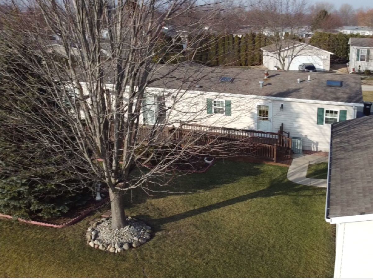
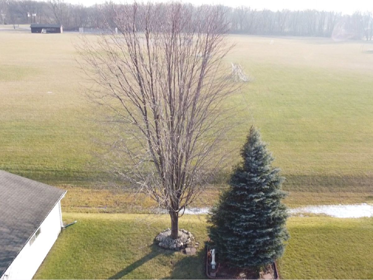
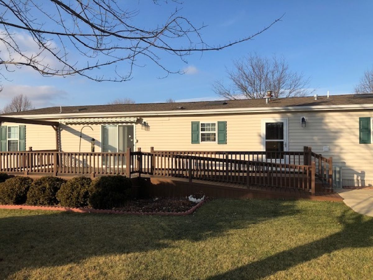
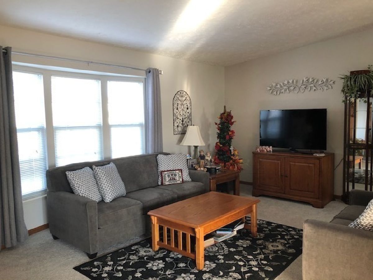
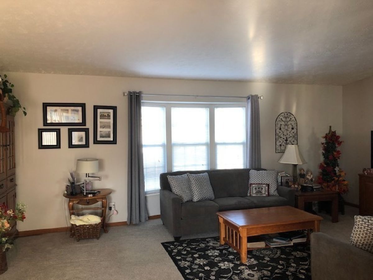
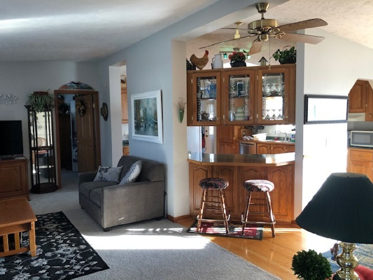
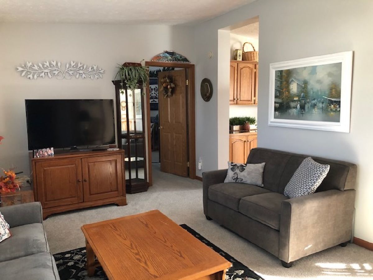
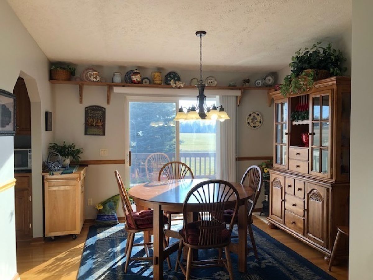
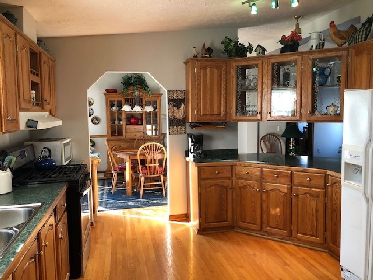
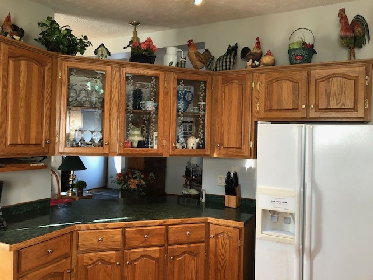
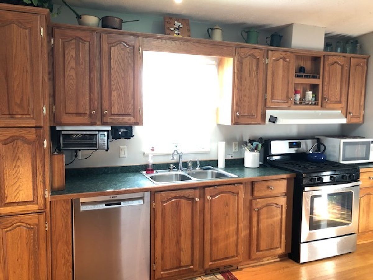
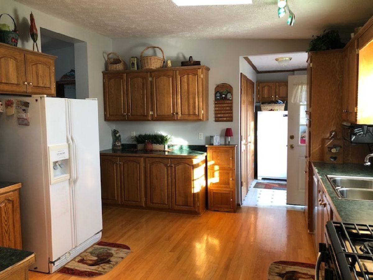
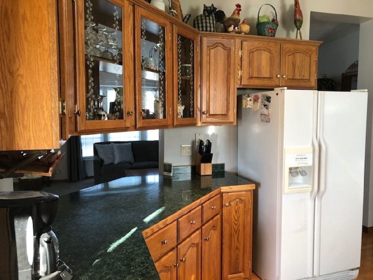
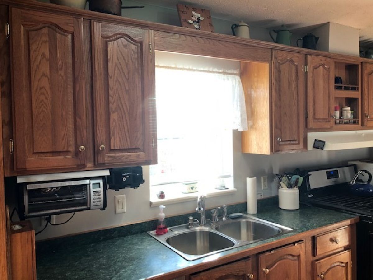
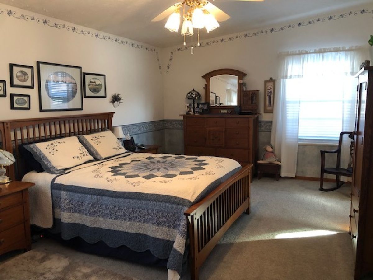
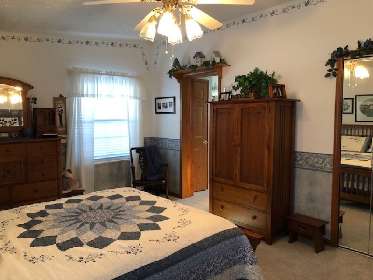
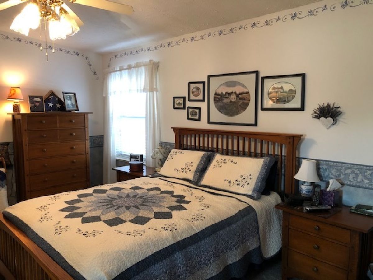
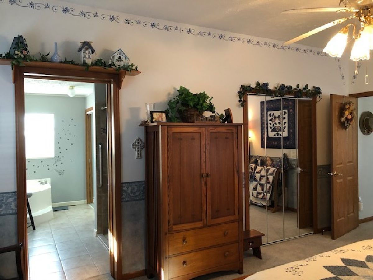
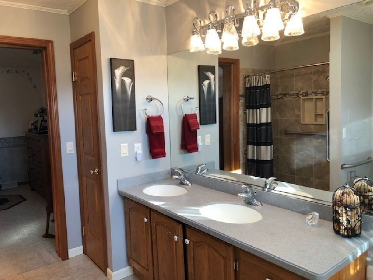
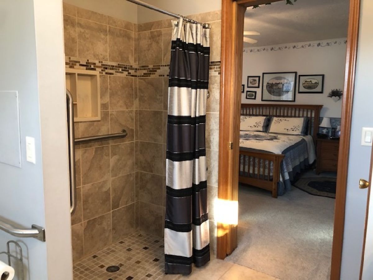
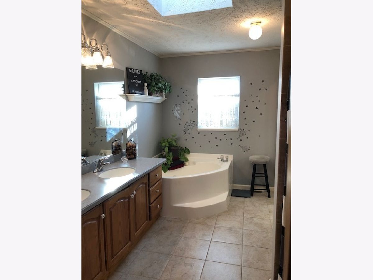
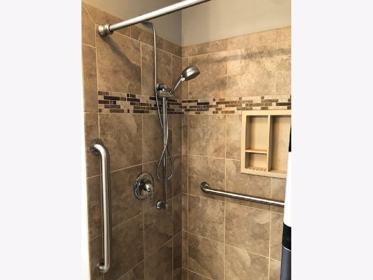
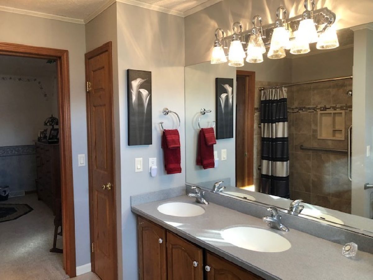
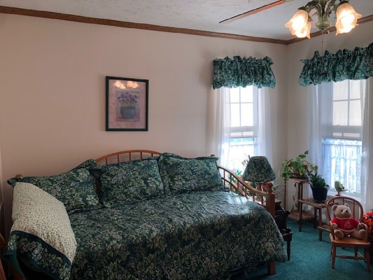
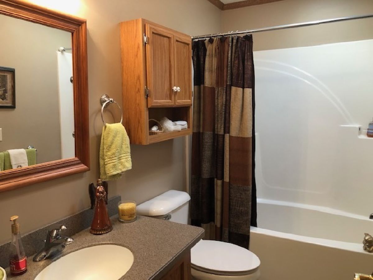
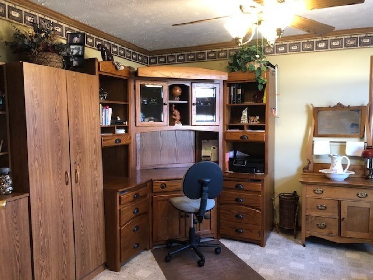
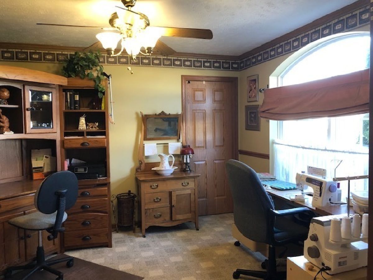
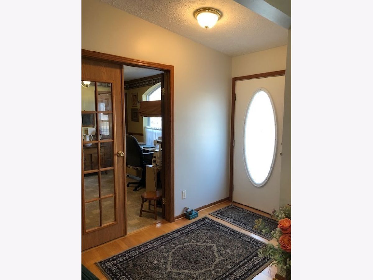
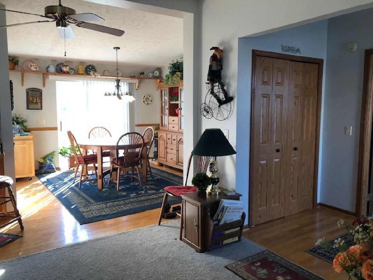
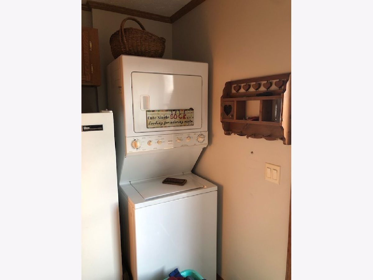
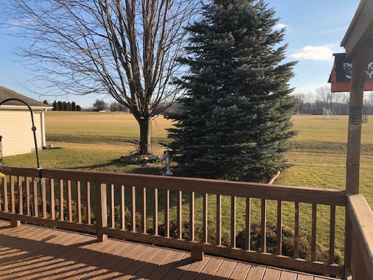
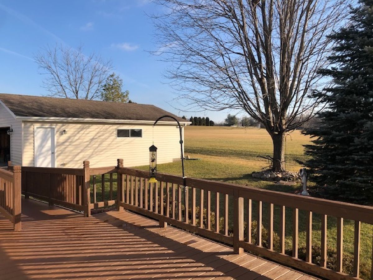
Room Specifics
Total Bedrooms: 3
Bedrooms Above Ground: 3
Bedrooms Below Ground: 0
Dimensions: —
Floor Type: Carpet
Dimensions: —
Floor Type: Carpet
Full Bathrooms: 2
Bathroom Amenities: Whirlpool,Separate Shower,Handicap Shower
Bathroom in Basement: 0
Rooms: Foyer
Basement Description: None
Other Specifics
| 2 | |
| — | |
| Asphalt | |
| — | |
| — | |
| 80X120 | |
| — | |
| Full | |
| Vaulted/Cathedral Ceilings, Skylight(s), Hardwood Floors, First Floor Laundry, Walk-In Closet(s) | |
| — | |
| Not in DB | |
| Clubhouse | |
| — | |
| — | |
| — |
Tax History
| Year | Property Taxes |
|---|---|
| 2021 | $453 |
Contact Agent
Nearby Similar Homes
Nearby Sold Comparables
Contact Agent
Listing Provided By
Home Solutions Real Estate


