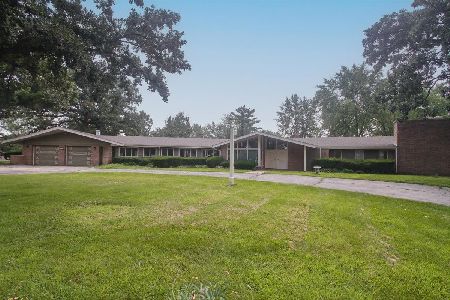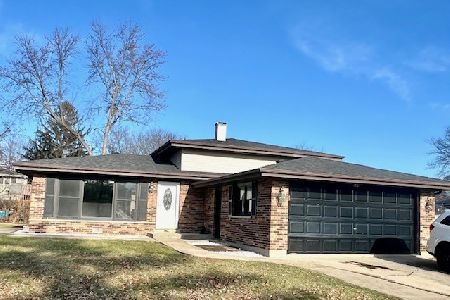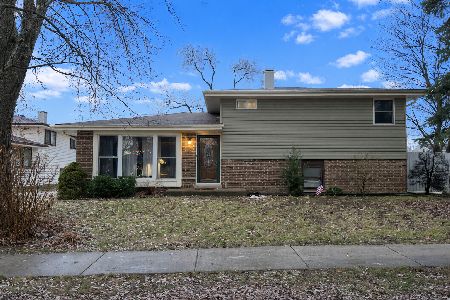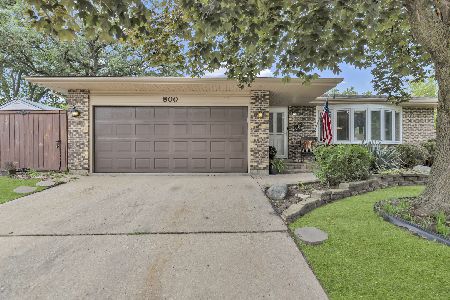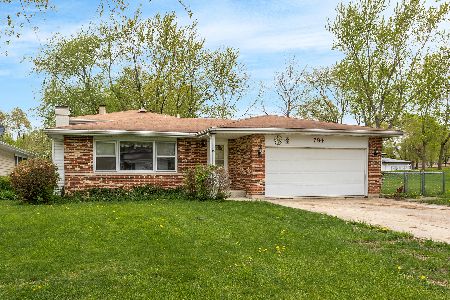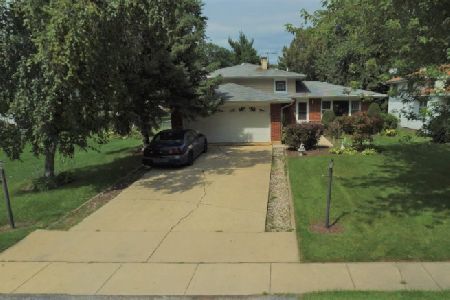800 Cedar Lane, Bartlett, Illinois 60103
$255,000
|
Sold
|
|
| Status: | Closed |
| Sqft: | 1,435 |
| Cost/Sqft: | $174 |
| Beds: | 3 |
| Baths: | 2 |
| Year Built: | 1977 |
| Property Taxes: | $5,978 |
| Days On Market: | 2820 |
| Lot Size: | 0,23 |
Description
Feel right "at home" in this desirable Apple Orchard split level in a Culdesac! Inviting Living Room and Large Dining Room feature Bay Window, Crown Molding and Hardwood Floor. Great flow from Kitchen to Family Room for family and entertainment. Kitchen features laminate wood floor, 42" oak cabinets, all appliances and new slider door leading to Covered Patio. Hardwood Floor in all Bedrooms. Newer roof, siding and windows! Brick paver entry. Outside exit from laundry/mudroom - great for kids and pets. Concrete crawl space for storage. Around the corner from Sycamore Trails Elementary. Wonderful Bartlett Park District just minutes away! Just a great place to live!
Property Specifics
| Single Family | |
| — | |
| — | |
| 1977 | |
| — | |
| SPLIT LEVEL | |
| No | |
| 0.23 |
| — | |
| Apple Orchard | |
| 0 / Not Applicable | |
| — | |
| — | |
| — | |
| 09931651 | |
| 0110106029 |
Nearby Schools
| NAME: | DISTRICT: | DISTANCE: | |
|---|---|---|---|
|
Grade School
Sycamore Trails Elementary Schoo |
46 | — | |
|
Middle School
East View Middle School |
46 | Not in DB | |
|
High School
Bartlett High School |
46 | Not in DB | |
Property History
| DATE: | EVENT: | PRICE: | SOURCE: |
|---|---|---|---|
| 18 Jun, 2018 | Sold | $255,000 | MRED MLS |
| 30 Apr, 2018 | Under contract | $249,900 | MRED MLS |
| 28 Apr, 2018 | Listed for sale | $249,900 | MRED MLS |
| 30 Oct, 2025 | Sold | $412,000 | MRED MLS |
| 27 Sep, 2025 | Under contract | $385,000 | MRED MLS |
| 24 Sep, 2025 | Listed for sale | $385,000 | MRED MLS |
Room Specifics
Total Bedrooms: 3
Bedrooms Above Ground: 3
Bedrooms Below Ground: 0
Dimensions: —
Floor Type: —
Dimensions: —
Floor Type: —
Full Bathrooms: 2
Bathroom Amenities: —
Bathroom in Basement: 1
Rooms: —
Basement Description: —
Other Specifics
| 2 | |
| — | |
| — | |
| — | |
| — | |
| 9826 SF | |
| — | |
| — | |
| — | |
| — | |
| Not in DB | |
| — | |
| — | |
| — | |
| — |
Tax History
| Year | Property Taxes |
|---|---|
| 2018 | $5,978 |
| 2025 | $7,708 |
Contact Agent
Nearby Similar Homes
Nearby Sold Comparables
Contact Agent
Listing Provided By
RE/MAX of Barrington


