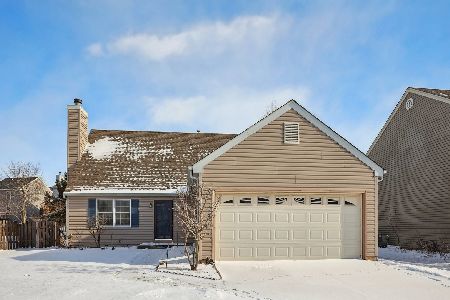800 Chandler Avenue, Geneva, Illinois 60134
$365,000
|
Sold
|
|
| Status: | Closed |
| Sqft: | 2,071 |
| Cost/Sqft: | $183 |
| Beds: | 4 |
| Baths: | 3 |
| Year Built: | 1993 |
| Property Taxes: | $6,503 |
| Days On Market: | 1562 |
| Lot Size: | 0,12 |
Description
WELCOME HOME!!! Spacious, bright, open floor plan with 4 bedrooms, 2.1 baths and full, finished walkout basement in the Geneva East subdivision. Interior freshly painted in today's neutral colors. Kitchen has plenty of cabinets for storage and SS appliances with adjacent family room w/ wood burning fireplace. 4 spacious bedrooms on the 2nd floor. Master suite with vaulted ceiling, WIC, separate shower and soaking tub. Newer carpeting in bedrooms. Finished walkout basement with large rec area, dry bar and rough in plumbing for bathroom. Enjoy your private backyard which backs up to the park and wonderful views of the green space. Updates: Newer windows, concrete driveway, siding, interior lighting, carpeting. Highly ranked Geneva School District. Home is only minutes from charming Downtown Geneva with lots of shopping/restaurants, Metra Train, Prairie Path & playground/park with a Splash Pad at Moore Park. Quick access to Kirk Rd & I88 for commuters. A MUST see!!!
Property Specifics
| Single Family | |
| — | |
| — | |
| 1993 | |
| Full,Walkout | |
| ASHVILLE | |
| No | |
| 0.12 |
| Kane | |
| Geneva East | |
| — / Not Applicable | |
| None | |
| Public | |
| Public Sewer | |
| 11255610 | |
| 1201101036 |
Nearby Schools
| NAME: | DISTRICT: | DISTANCE: | |
|---|---|---|---|
|
Grade School
Harrison Street Elementary Schoo |
304 | — | |
|
Middle School
Geneva Middle School |
304 | Not in DB | |
|
High School
Geneva Community High School |
304 | Not in DB | |
Property History
| DATE: | EVENT: | PRICE: | SOURCE: |
|---|---|---|---|
| 24 Feb, 2022 | Sold | $365,000 | MRED MLS |
| 11 Jan, 2022 | Under contract | $379,900 | MRED MLS |
| — | Last price change | $384,900 | MRED MLS |
| 26 Oct, 2021 | Listed for sale | $390,000 | MRED MLS |
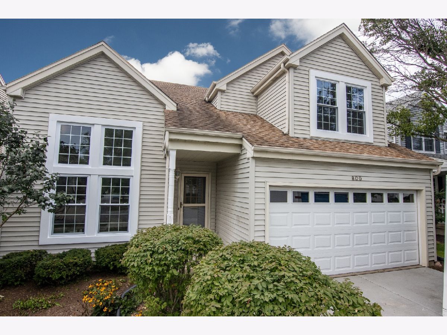
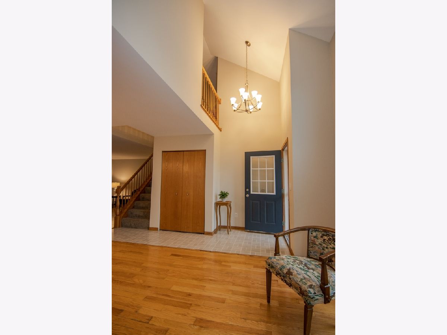
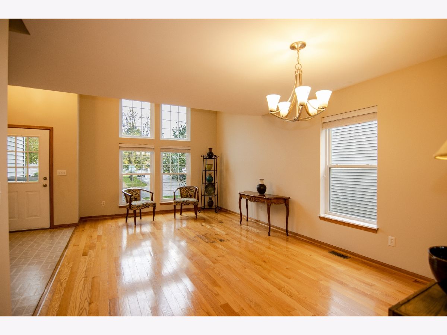
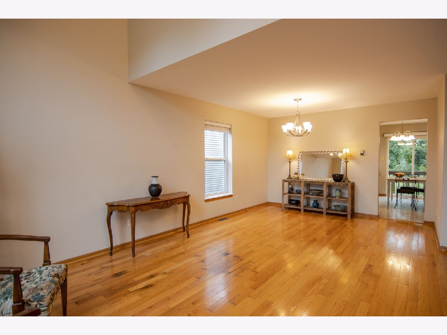
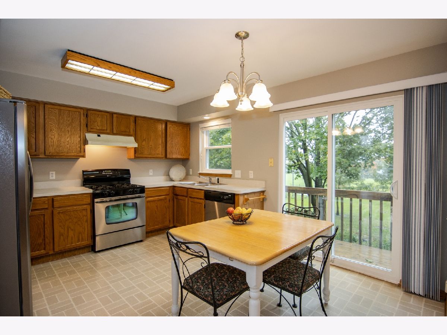
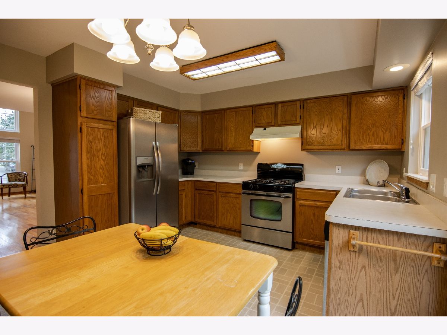
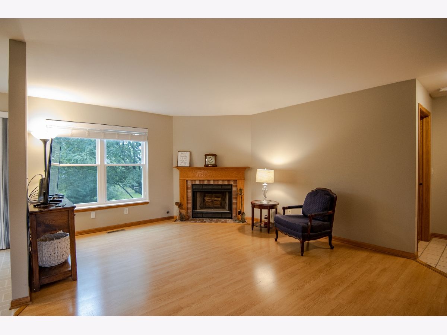
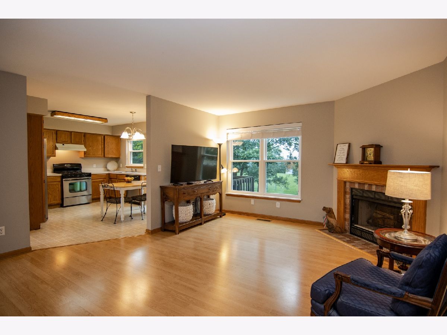
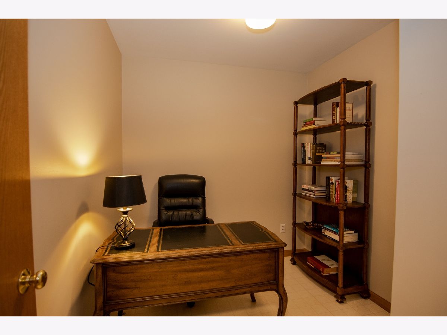
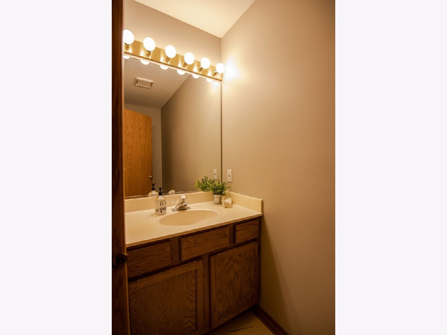
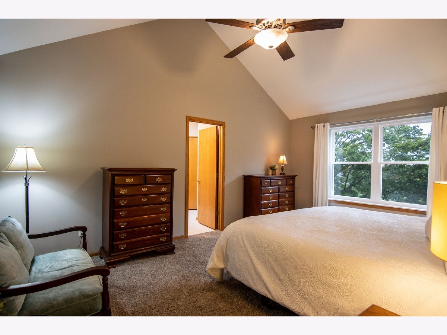
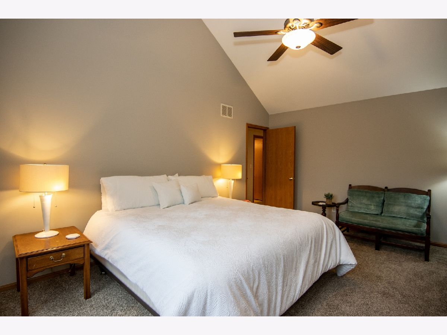
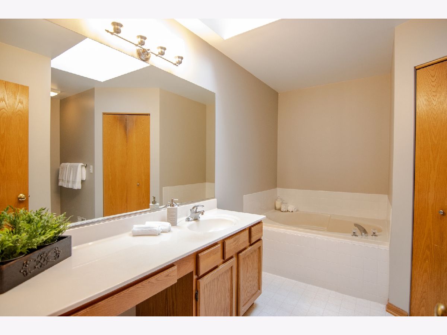
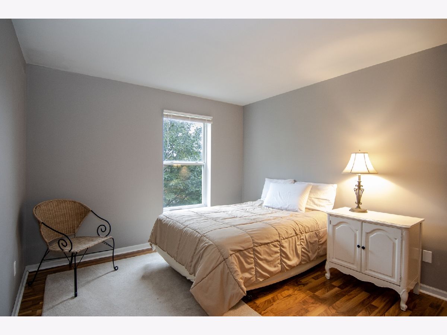
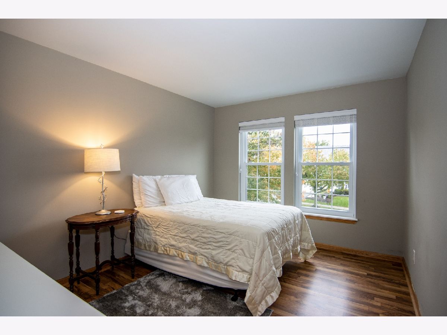
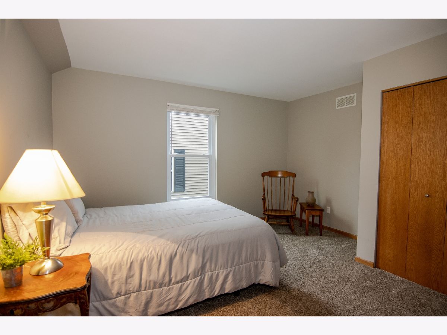
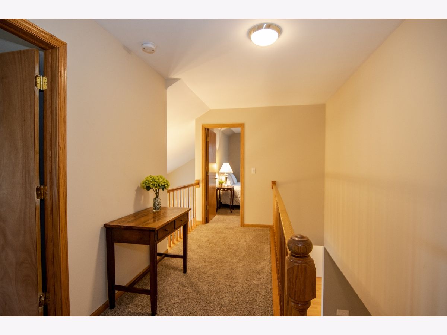
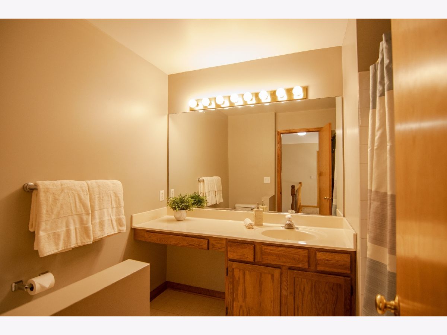
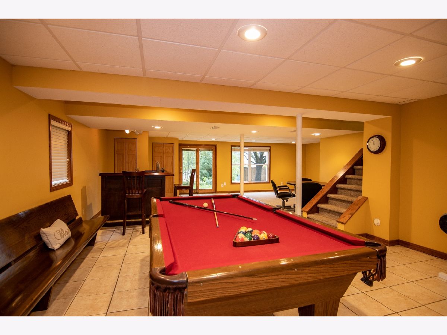
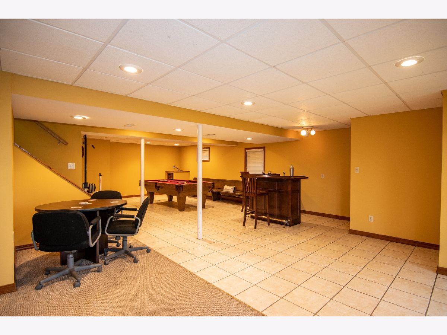
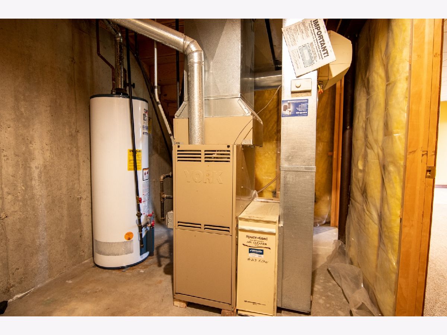
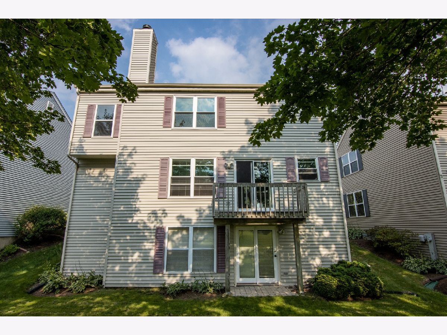
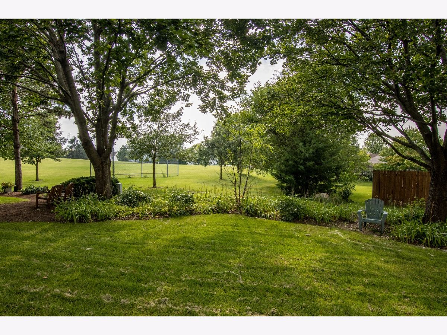
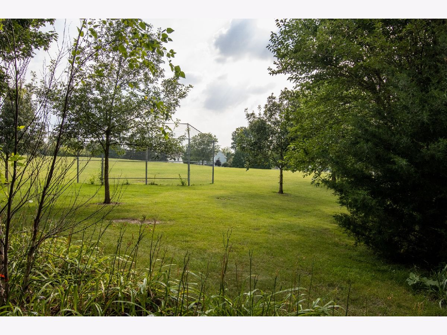
Room Specifics
Total Bedrooms: 4
Bedrooms Above Ground: 4
Bedrooms Below Ground: 0
Dimensions: —
Floor Type: Wood Laminate
Dimensions: —
Floor Type: Wood Laminate
Dimensions: —
Floor Type: Carpet
Full Bathrooms: 3
Bathroom Amenities: Separate Shower,Soaking Tub
Bathroom in Basement: 0
Rooms: Recreation Room,Play Room,Study
Basement Description: Finished
Other Specifics
| 2 | |
| — | |
| Concrete | |
| Deck | |
| Landscaped,Park Adjacent | |
| 53X101.2X50.1X106.7 | |
| Unfinished | |
| Full | |
| Vaulted/Cathedral Ceilings, Skylight(s), Bar-Dry, Hardwood Floors, Wood Laminate Floors, Walk-In Closet(s) | |
| Range, Dishwasher, Refrigerator, Disposal, Stainless Steel Appliance(s) | |
| Not in DB | |
| Park, Curbs, Sidewalks, Street Lights, Street Paved | |
| — | |
| — | |
| Wood Burning, Gas Starter |
Tax History
| Year | Property Taxes |
|---|---|
| 2022 | $6,503 |
Contact Agent
Nearby Similar Homes
Nearby Sold Comparables
Contact Agent
Listing Provided By
Homesmart Connect LLC - St Charles

