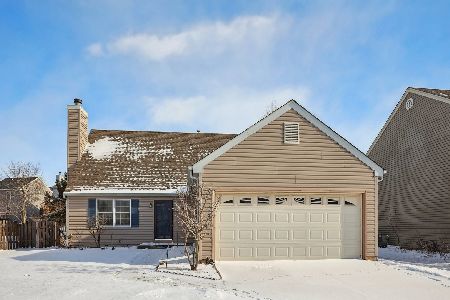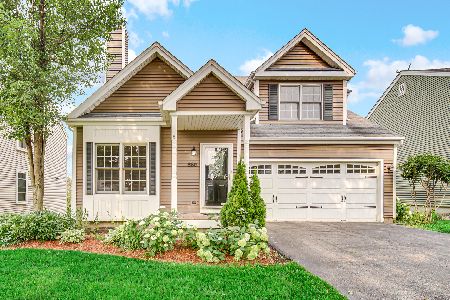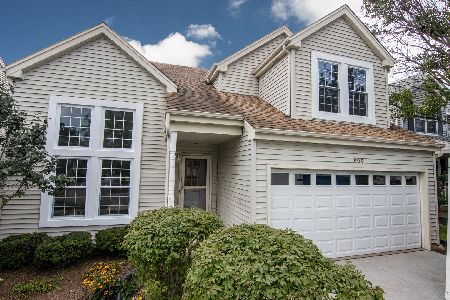860 Chandler Avenue, Geneva, Illinois 60134
$260,000
|
Sold
|
|
| Status: | Closed |
| Sqft: | 1,879 |
| Cost/Sqft: | $141 |
| Beds: | 4 |
| Baths: | 4 |
| Year Built: | 1994 |
| Property Taxes: | $7,434 |
| Days On Market: | 4230 |
| Lot Size: | 0,00 |
Description
Light and Bright immaculate home with over 2600 sq ft of finished living space. Gleaming Hardwood floors.Updated kit w/new samsung and bosch appls, updated baths, Oversize Master bedroom & bath, cathedral ceiling with sky lights. Walk in closet with new organizers. Fabulous family room will full bath and walk out.New siding plus insulation.New driveway and garage door.Great deck and fire pit for entertaining. 10++
Property Specifics
| Single Family | |
| — | |
| Traditional | |
| 1994 | |
| Full,Walkout | |
| — | |
| No | |
| 0 |
| Kane | |
| Fields Of Geneva East | |
| 0 / Not Applicable | |
| None | |
| Public | |
| Public Sewer | |
| 08664422 | |
| 1201101033 |
Nearby Schools
| NAME: | DISTRICT: | DISTANCE: | |
|---|---|---|---|
|
Grade School
Harrison Street Elementary Schoo |
304 | — | |
|
Middle School
Geneva Middle School |
304 | Not in DB | |
|
High School
Geneva Community High School |
304 | Not in DB | |
Property History
| DATE: | EVENT: | PRICE: | SOURCE: |
|---|---|---|---|
| 23 Jun, 2008 | Sold | $275,000 | MRED MLS |
| 23 May, 2008 | Under contract | $274,900 | MRED MLS |
| — | Last price change | $279,000 | MRED MLS |
| 12 Mar, 2008 | Listed for sale | $319,000 | MRED MLS |
| 5 Dec, 2014 | Sold | $260,000 | MRED MLS |
| 13 Oct, 2014 | Under contract | $264,900 | MRED MLS |
| — | Last price change | $269,900 | MRED MLS |
| 7 Jul, 2014 | Listed for sale | $285,000 | MRED MLS |
| 1 Mar, 2024 | Sold | $410,000 | MRED MLS |
| 4 Feb, 2024 | Under contract | $409,000 | MRED MLS |
| 1 Feb, 2024 | Listed for sale | $409,000 | MRED MLS |
Room Specifics
Total Bedrooms: 4
Bedrooms Above Ground: 4
Bedrooms Below Ground: 0
Dimensions: —
Floor Type: Wood Laminate
Dimensions: —
Floor Type: Wood Laminate
Dimensions: —
Floor Type: Wood Laminate
Full Bathrooms: 4
Bathroom Amenities: Separate Shower
Bathroom in Basement: 1
Rooms: Eating Area
Basement Description: Finished
Other Specifics
| 2 | |
| Concrete Perimeter | |
| Asphalt | |
| — | |
| — | |
| 57X92X47X90 | |
| — | |
| Full | |
| Vaulted/Cathedral Ceilings, Skylight(s), Hardwood Floors, Wood Laminate Floors, Solar Tubes/Light Tubes | |
| — | |
| Not in DB | |
| Sidewalks, Street Lights, Street Paved | |
| — | |
| — | |
| — |
Tax History
| Year | Property Taxes |
|---|---|
| 2008 | $6,719 |
| 2014 | $7,434 |
| 2024 | $8,135 |
Contact Agent
Nearby Similar Homes
Nearby Sold Comparables
Contact Agent
Listing Provided By
Baird & Warner







