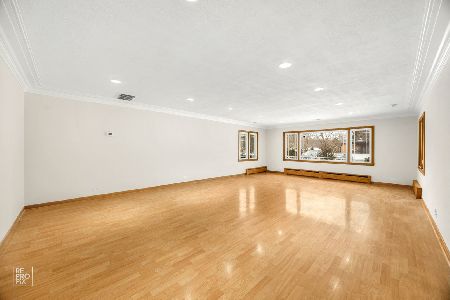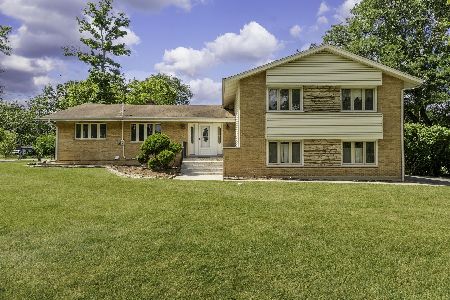800 Cherry Street, Addison, Illinois 60101
$326,000
|
Sold
|
|
| Status: | Closed |
| Sqft: | 4,399 |
| Cost/Sqft: | $77 |
| Beds: | 4 |
| Baths: | 3 |
| Year Built: | 1991 |
| Property Taxes: | $10,493 |
| Days On Market: | 2328 |
| Lot Size: | 0,26 |
Description
An inviting front porch welcomes you to this 4 Bedroom, 2 1/2 bath home. Natural light abounds through the grand two-story foyer. Formal dining room and living room with hardwood flooring, and double French doors. Light and bright kitchen with double oven, large pantry, and flows into the eating area and family room. The hardwood flooring continues in the family room that offers a wood burning fireplace and sliding glass doors leading to a brick paver patio overlooking the large fenced in yard, perfect for entertaining. All four bedrooms are spacious and located on the second floor. Master bedroom is large enough for a king size bed with seating area and double closets. Attached en suite with jacuzzi tub. Storage galore in the 1,229 SQ.FT unfinished basement! Extra storage in the attic space over the attached 2.5 car garage. Easy access to expressways. Sellers are motivated. Come make this your home today!
Property Specifics
| Single Family | |
| — | |
| — | |
| 1991 | |
| Full | |
| — | |
| No | |
| 0.26 |
| Du Page | |
| — | |
| — / Not Applicable | |
| None | |
| Public | |
| Public Sewer | |
| 10549331 | |
| 0322210031 |
Nearby Schools
| NAME: | DISTRICT: | DISTANCE: | |
|---|---|---|---|
|
Grade School
W A Johnson Elementary School |
2 | — | |
|
Middle School
Blackhawk Middle School |
2 | Not in DB | |
|
High School
Fenton High School |
100 | Not in DB | |
Property History
| DATE: | EVENT: | PRICE: | SOURCE: |
|---|---|---|---|
| 16 Jan, 2020 | Sold | $326,000 | MRED MLS |
| 3 Dec, 2019 | Under contract | $339,900 | MRED MLS |
| 16 Oct, 2019 | Listed for sale | $339,900 | MRED MLS |
Room Specifics
Total Bedrooms: 4
Bedrooms Above Ground: 4
Bedrooms Below Ground: 0
Dimensions: —
Floor Type: Carpet
Dimensions: —
Floor Type: Carpet
Dimensions: —
Floor Type: Carpet
Full Bathrooms: 3
Bathroom Amenities: —
Bathroom in Basement: 0
Rooms: Eating Area,Foyer
Basement Description: Unfinished
Other Specifics
| 2.5 | |
| — | |
| — | |
| — | |
| — | |
| 86X134 | |
| — | |
| Full | |
| — | |
| Double Oven, Range, Microwave, Dishwasher, Refrigerator, Washer, Dryer | |
| Not in DB | |
| — | |
| — | |
| — | |
| — |
Tax History
| Year | Property Taxes |
|---|---|
| 2020 | $10,493 |
Contact Agent
Nearby Similar Homes
Nearby Sold Comparables
Contact Agent
Listing Provided By
RE/MAX Achievers










