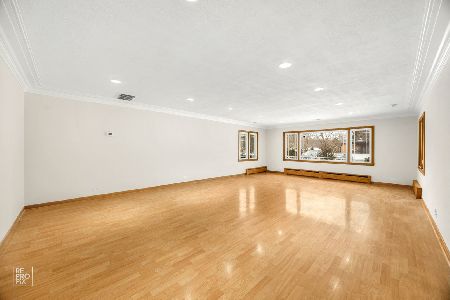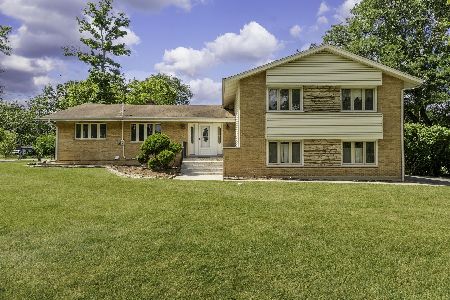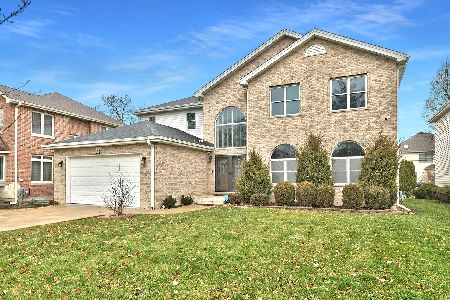986 Red Oak Street, Addison, Illinois 60101
$500,000
|
Sold
|
|
| Status: | Closed |
| Sqft: | 3,323 |
| Cost/Sqft: | $155 |
| Beds: | 4 |
| Baths: | 5 |
| Year Built: | 1999 |
| Property Taxes: | $13,316 |
| Days On Market: | 2858 |
| Lot Size: | 0,00 |
Description
Gorgeous two story home with four bedrooms and FIVE full baths with one on the first floor. Grand foyer with spiral staircase and cathedral ceiling. Hardwood floors / ceramic tile throughout! Spacious living room with an abundance of natural light that flows into the dining room, separated by decorative columns. Kitchen boasts large island, granite counter tops, beautiful back splash, double oven, stainless steel appliances and pantry. The flow continues into the eating area and family room. Eating area has slider doors that lead out to the patio and backyard. Family room has a gas hot stone, brick fireplace. Generous master bedroom with sitting area, tray ceiling and an incredible walk in closet. Master bath features double vanities, whirlpool tub and separate shower. Jack and Jill Bath for bedrooms 2 and 3. First floor laundry and dual zoned HVAC. Full basement with full bath, to be finished off or used as storage. Fruit trees line the fenced in back yard. Three car garage.
Property Specifics
| Single Family | |
| — | |
| — | |
| 1999 | |
| Full | |
| — | |
| No | |
| — |
| Du Page | |
| — | |
| 0 / Not Applicable | |
| None | |
| Lake Michigan,Public | |
| Public Sewer | |
| 09939241 | |
| 0322210030 |
Nearby Schools
| NAME: | DISTRICT: | DISTANCE: | |
|---|---|---|---|
|
Grade School
W A Johnson Elementary School |
2 | — | |
|
Middle School
Blackhawk Middle School |
2 | Not in DB | |
|
High School
Fenton High School |
100 | Not in DB | |
Property History
| DATE: | EVENT: | PRICE: | SOURCE: |
|---|---|---|---|
| 9 Aug, 2018 | Sold | $500,000 | MRED MLS |
| 22 May, 2018 | Under contract | $515,000 | MRED MLS |
| 4 May, 2018 | Listed for sale | $515,000 | MRED MLS |
Room Specifics
Total Bedrooms: 4
Bedrooms Above Ground: 4
Bedrooms Below Ground: 0
Dimensions: —
Floor Type: Hardwood
Dimensions: —
Floor Type: Hardwood
Dimensions: —
Floor Type: Hardwood
Full Bathrooms: 5
Bathroom Amenities: Whirlpool,Separate Shower,Double Sink
Bathroom in Basement: 1
Rooms: Eating Area,Foyer,Walk In Closet
Basement Description: Unfinished
Other Specifics
| 3 | |
| Concrete Perimeter | |
| Concrete | |
| Patio | |
| Fenced Yard | |
| 65 X 133 | |
| Pull Down Stair | |
| Full | |
| Vaulted/Cathedral Ceilings, Skylight(s), Hardwood Floors, First Floor Laundry, First Floor Full Bath | |
| Double Oven, Range, Dishwasher, Refrigerator, Stainless Steel Appliance(s) | |
| Not in DB | |
| Street Lights, Street Paved | |
| — | |
| — | |
| Gas Starter |
Tax History
| Year | Property Taxes |
|---|---|
| 2018 | $13,316 |
Contact Agent
Nearby Similar Homes
Nearby Sold Comparables
Contact Agent
Listing Provided By
Platinum Partners Realtors











