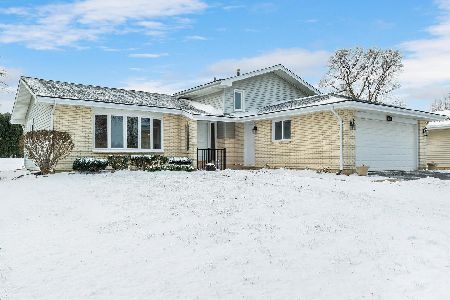800 Claremont Drive, Downers Grove, Illinois 60516
$350,000
|
Sold
|
|
| Status: | Closed |
| Sqft: | 1,602 |
| Cost/Sqft: | $231 |
| Beds: | 3 |
| Baths: | 3 |
| Year Built: | — |
| Property Taxes: | $6,611 |
| Days On Market: | 1950 |
| Lot Size: | 0,33 |
Description
Compare! Superb buyer opportunity in highly desirable Spring Green of Downers Grove! Just a short walk to Award Winning Mc Collum Park! Conveniently located near shopping restaurants, schools, and major highways.Plenty of room to roam! Invitingly spacious Living and Family Rooms will indulge your most creative furniture arrangements. Over 2300 Square feet includes full finished lower-level rec room! Kitchen with granite counter tops, stainless steel appliances and breakfast room opening to family room with stone raised-hearth gas log fireplace. Den accessible from family room through glass french doors Al big ticket items recently new, including furnace in 2016, central air conditioner in 2019, windows in 2013, water heater in 2020 and tear-off roof in 2015! Totally maintenance free exterior. East facing rear patio brings morning sun and evening shade overlooking a lavishly landscaped yard providing natural privacy.
Property Specifics
| Single Family | |
| — | |
| Bi-Level | |
| — | |
| Partial | |
| — | |
| No | |
| 0.33 |
| Du Page | |
| Spring Green | |
| — / Not Applicable | |
| None | |
| Lake Michigan | |
| Public Sewer | |
| 10861462 | |
| 0920309003 |
Nearby Schools
| NAME: | DISTRICT: | DISTANCE: | |
|---|---|---|---|
|
Grade School
El Sierra Elementary School |
58 | — | |
|
Middle School
O Neill Middle School |
58 | Not in DB | |
|
High School
South High School |
99 | Not in DB | |
Property History
| DATE: | EVENT: | PRICE: | SOURCE: |
|---|---|---|---|
| 29 Dec, 2020 | Sold | $350,000 | MRED MLS |
| 16 Oct, 2020 | Under contract | $369,900 | MRED MLS |
| 17 Sep, 2020 | Listed for sale | $369,900 | MRED MLS |

























Room Specifics
Total Bedrooms: 3
Bedrooms Above Ground: 3
Bedrooms Below Ground: 0
Dimensions: —
Floor Type: Carpet
Dimensions: —
Floor Type: Carpet
Full Bathrooms: 3
Bathroom Amenities: —
Bathroom in Basement: 0
Rooms: Den,Recreation Room,Storage
Basement Description: Finished,Sub-Basement,Rec/Family Area
Other Specifics
| 2 | |
| Concrete Perimeter | |
| Concrete | |
| Patio | |
| Irregular Lot | |
| 137X24X69X103X139 | |
| Unfinished | |
| Full | |
| Hardwood Floors | |
| Microwave, Dishwasher, Refrigerator, Washer, Dryer | |
| Not in DB | |
| Curbs, Sidewalks, Street Paved | |
| — | |
| — | |
| Gas Log |
Tax History
| Year | Property Taxes |
|---|---|
| 2020 | $6,611 |
Contact Agent
Nearby Similar Homes
Nearby Sold Comparables
Contact Agent
Listing Provided By
RE/MAX Enterprises







