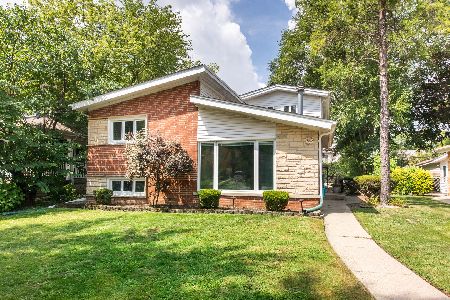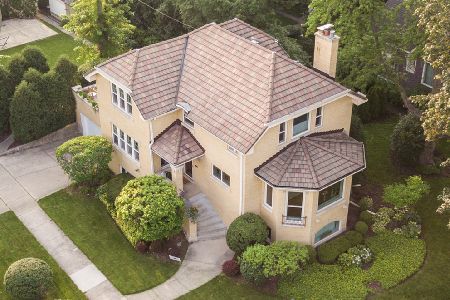800 Cumberland Avenue, Park Ridge, Illinois 60068
$875,000
|
Sold
|
|
| Status: | Closed |
| Sqft: | 3,467 |
| Cost/Sqft: | $260 |
| Beds: | 5 |
| Baths: | 6 |
| Year Built: | 2007 |
| Property Taxes: | $22,109 |
| Days On Market: | 3084 |
| Lot Size: | 0,28 |
Description
Classic Four Square custom home situated on oversized lot (70x177) in the heart of town. A quick walk to schools, Metra, shopping, library, parks & restaurants. Gorgeous, sprawling wrap around porch leads to a beautiful, 2 story foyer. Red Oak floors throughout the first floor w/natural stone, radiant floors in kitchen. Butlers pantry w/ice maker & wine fridge--perfect for entertaining. A real cook's kitchen with breakfast bar, prep sink, 6 burner DCS stove, warming drawer & built in desk. 1st floor bedroom (or den/office) w/full bath opens onto screened porch. Master suite has fireplace & balcony overlooking backyard. Lower level is finished w/exercise room, media area, fireplace, full bath, 'playhouse', 2nd laundry area & storage. This 'smart home' is equipped with sound, Cat5/cable/phone, security system all housed in a media cabinet in lower level. Two sump pumps with b/u battery & lawn sprinkler system. 3 car heated/cooled garage off alley, paver walkways & parking pad in front.
Property Specifics
| Single Family | |
| — | |
| Colonial | |
| 2007 | |
| Full,Walkout | |
| — | |
| No | |
| 0.28 |
| Cook | |
| — | |
| 0 / Not Applicable | |
| None | |
| Lake Michigan | |
| Public Sewer | |
| 09716160 | |
| 09353060310000 |
Nearby Schools
| NAME: | DISTRICT: | DISTANCE: | |
|---|---|---|---|
|
Grade School
Theodore Roosevelt Elementary Sc |
64 | — | |
|
Middle School
Lincoln Middle School |
64 | Not in DB | |
|
High School
Maine South High School |
207 | Not in DB | |
Property History
| DATE: | EVENT: | PRICE: | SOURCE: |
|---|---|---|---|
| 29 Dec, 2017 | Sold | $875,000 | MRED MLS |
| 8 Nov, 2017 | Under contract | $899,999 | MRED MLS |
| 9 Aug, 2017 | Listed for sale | $899,999 | MRED MLS |
Room Specifics
Total Bedrooms: 5
Bedrooms Above Ground: 5
Bedrooms Below Ground: 0
Dimensions: —
Floor Type: Carpet
Dimensions: —
Floor Type: Carpet
Dimensions: —
Floor Type: Carpet
Dimensions: —
Floor Type: —
Full Bathrooms: 6
Bathroom Amenities: Separate Shower,Double Sink,Soaking Tub
Bathroom in Basement: 1
Rooms: Bedroom 5,Enclosed Porch,Exercise Room,Foyer,Pantry,Recreation Room,Utility Room-Lower Level
Basement Description: Finished,Exterior Access
Other Specifics
| 3 | |
| — | |
| Brick | |
| Porch, Porch Screened, Stamped Concrete Patio, Storms/Screens | |
| Fenced Yard | |
| 70X177 | |
| — | |
| Full | |
| Vaulted/Cathedral Ceilings, Skylight(s), Hardwood Floors, Heated Floors, First Floor Bedroom, First Floor Full Bath | |
| Double Oven, Microwave, Dishwasher, Refrigerator, Washer, Dryer, Disposal, Stainless Steel Appliance(s) | |
| Not in DB | |
| Tennis Courts, Sidewalks, Street Lights, Street Paved | |
| — | |
| — | |
| Gas Log |
Tax History
| Year | Property Taxes |
|---|---|
| 2017 | $22,109 |
Contact Agent
Nearby Similar Homes
Nearby Sold Comparables
Contact Agent
Listing Provided By
Coldwell Banker Residential







