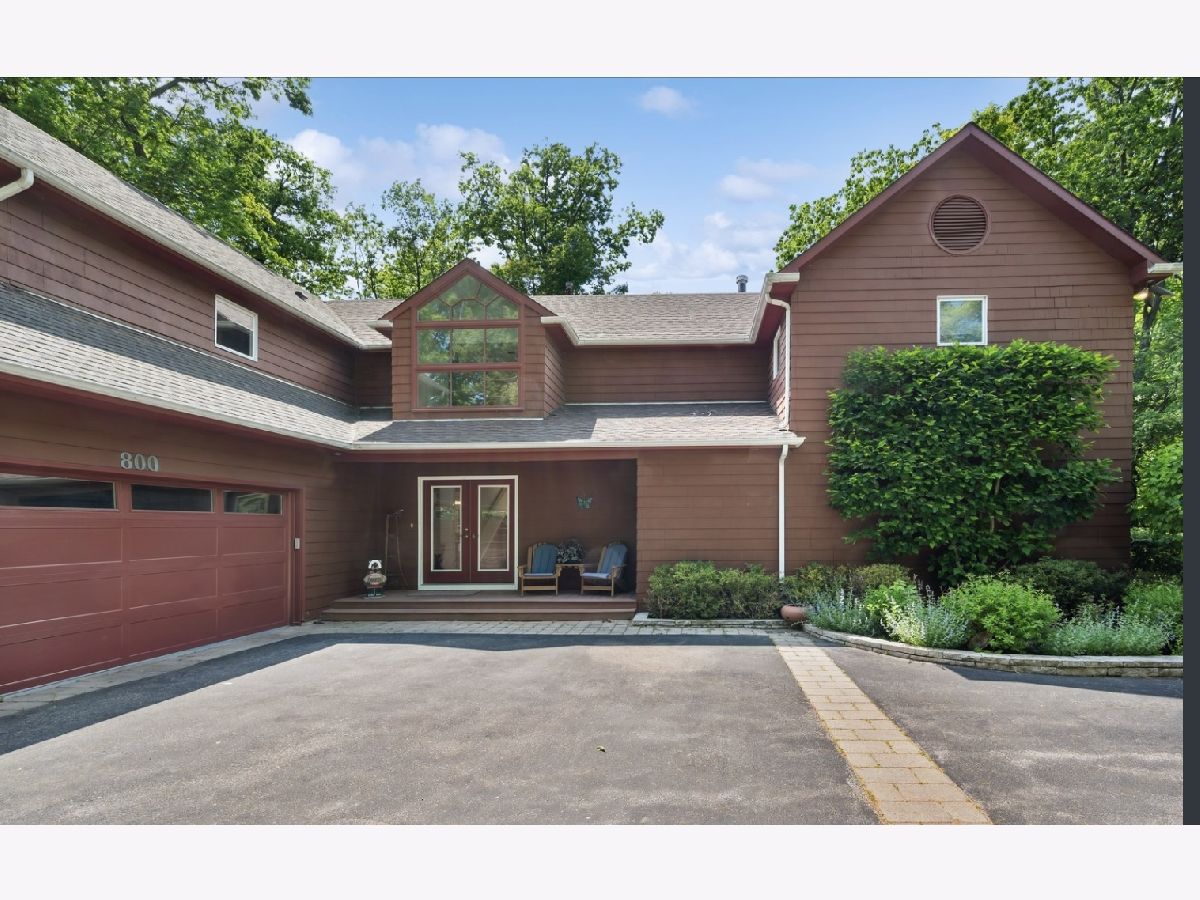800 Dean Avenue, Highland Park, Illinois 60035
$1,150,000
|
Sold
|
|
| Status: | Closed |
| Sqft: | 4,600 |
| Cost/Sqft: | $253 |
| Beds: | 5 |
| Baths: | 5 |
| Year Built: | 1989 |
| Property Taxes: | $25,874 |
| Days On Market: | 959 |
| Lot Size: | 0,42 |
Description
Custom built residence by award winning architect is nestled on a large, gorgeous private wooded property on the ravine. A spacious 5 bed, 4 1/2 bath home is in a perfect Ravinia location. Great floorplan features living room with separate den, dining room and family room, open from the large cooks dream kitchen with top of the line appliances; including a full Subzero refrigerator and separate freezer, Wolf convection ovens and 5 burner cooktop plus island, powder room and attached 2 car garage. A spectacular screened porch and expansive deck overlook the lovely private scenery. Second floor features primary suite with private separate baths, walk-in closets and sitting room, which could be used as fifth bedroom up or as office. Second floor laundry for added convenience. Partial basement offers flexible bonus space and storage. Ideally located steps from all that downtown Ravinia has to offer including Metra, trails, farmers market, dining, shopping, schools and Lake Michigan.
Property Specifics
| Single Family | |
| — | |
| — | |
| 1989 | |
| — | |
| — | |
| No | |
| 0.42 |
| Lake | |
| — | |
| — / Not Applicable | |
| — | |
| — | |
| — | |
| 11799490 | |
| 16361050050000 |
Nearby Schools
| NAME: | DISTRICT: | DISTANCE: | |
|---|---|---|---|
|
Grade School
Ravinia Elementary School |
112 | — | |
|
Middle School
Edgewood Middle School |
112 | Not in DB | |
|
High School
Highland Park High School |
113 | Not in DB | |
Property History
| DATE: | EVENT: | PRICE: | SOURCE: |
|---|---|---|---|
| 28 Sep, 2023 | Sold | $1,150,000 | MRED MLS |
| 4 Aug, 2023 | Under contract | $1,165,000 | MRED MLS |
| — | Last price change | $1,225,000 | MRED MLS |
| 12 Jun, 2023 | Listed for sale | $1,275,000 | MRED MLS |
























Room Specifics
Total Bedrooms: 5
Bedrooms Above Ground: 5
Bedrooms Below Ground: 0
Dimensions: —
Floor Type: —
Dimensions: —
Floor Type: —
Dimensions: —
Floor Type: —
Dimensions: —
Floor Type: —
Full Bathrooms: 5
Bathroom Amenities: —
Bathroom in Basement: 0
Rooms: —
Basement Description: Unfinished,Bathroom Rough-In
Other Specifics
| 2 | |
| — | |
| Asphalt | |
| — | |
| — | |
| 102X141X99X114X186X18X164 | |
| — | |
| — | |
| — | |
| — | |
| Not in DB | |
| — | |
| — | |
| — | |
| — |
Tax History
| Year | Property Taxes |
|---|---|
| 2023 | $25,874 |
Contact Agent
Nearby Similar Homes
Nearby Sold Comparables
Contact Agent
Listing Provided By
Compass







