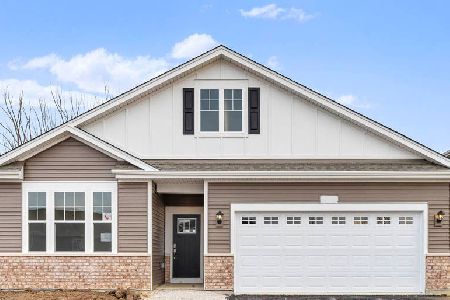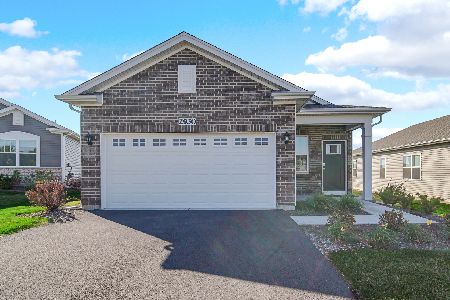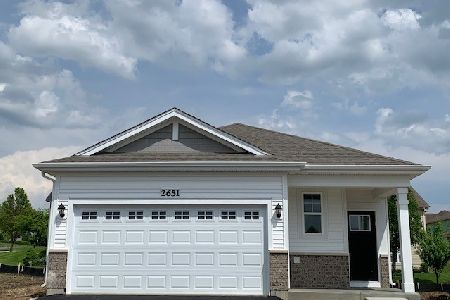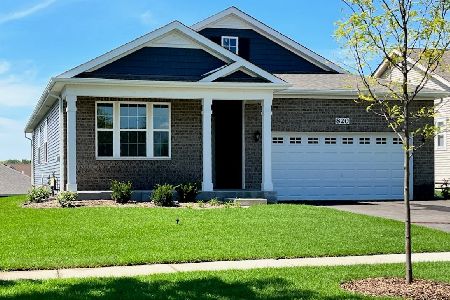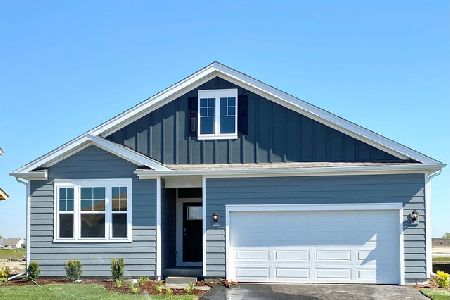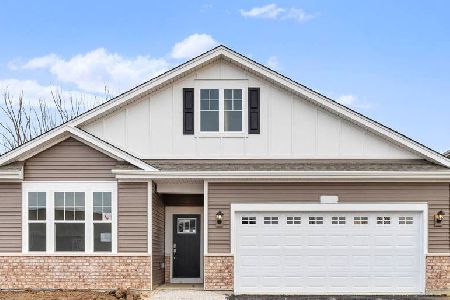800 Eineke Boulevard, Algonquin, Illinois 60102
$450,000
|
Sold
|
|
| Status: | Closed |
| Sqft: | 3,352 |
| Cost/Sqft: | $143 |
| Beds: | 3 |
| Baths: | 3 |
| Year Built: | 2006 |
| Property Taxes: | $9,309 |
| Days On Market: | 498 |
| Lot Size: | 0,00 |
Description
Step into this meticulously maintained ranch style home with a fully finished walk out basement to discover an inviting open floor plan boasting 42" cabinets, granite countertops, & stainless steel appliances. The primary bedroom features a walk-in closet & a private bath with double sink vanity, while the second bedroom offers its own walk-in closet and a conveniently located hall bath. The true highlight of this home is the fully finished walk out basement, which expands the living space to a whole new level. With a generously sized family room, FULL kitchen, bedroom, & full bathroom, this lower level is perfect for entertaining or accommodating guests. Enjoy outdoor gatherings on the concrete patio, or relax on the deck overlooking lush greenery. This 55+ community features over 40 acres of scenic walking paths, tranquil ponds, & protected natural prairie grass & is conveniently located near all the shops & restaurants Randall Road has to offer. Additional features include main level laundry, 2.5 car garage & an XL storage room in the basement. Water heater replaced 2021. Roof replaced 2022. Furnace & Air conditioner replaced 2023. Lawn care & snow removal services are handled by the homeowners association.
Property Specifics
| Single Family | |
| — | |
| — | |
| 2006 | |
| — | |
| NORMANDY | |
| No | |
| — |
| — | |
| Grand Reserve | |
| 100 / Monthly | |
| — | |
| — | |
| — | |
| 12130417 | |
| 1931327001 |
Property History
| DATE: | EVENT: | PRICE: | SOURCE: |
|---|---|---|---|
| 16 Jun, 2010 | Sold | $174,000 | MRED MLS |
| 19 May, 2010 | Under contract | $199,000 | MRED MLS |
| 15 Sep, 2009 | Listed for sale | $199,000 | MRED MLS |
| 25 Oct, 2024 | Sold | $450,000 | MRED MLS |
| 17 Aug, 2024 | Under contract | $479,000 | MRED MLS |
| 5 Aug, 2024 | Listed for sale | $479,000 | MRED MLS |
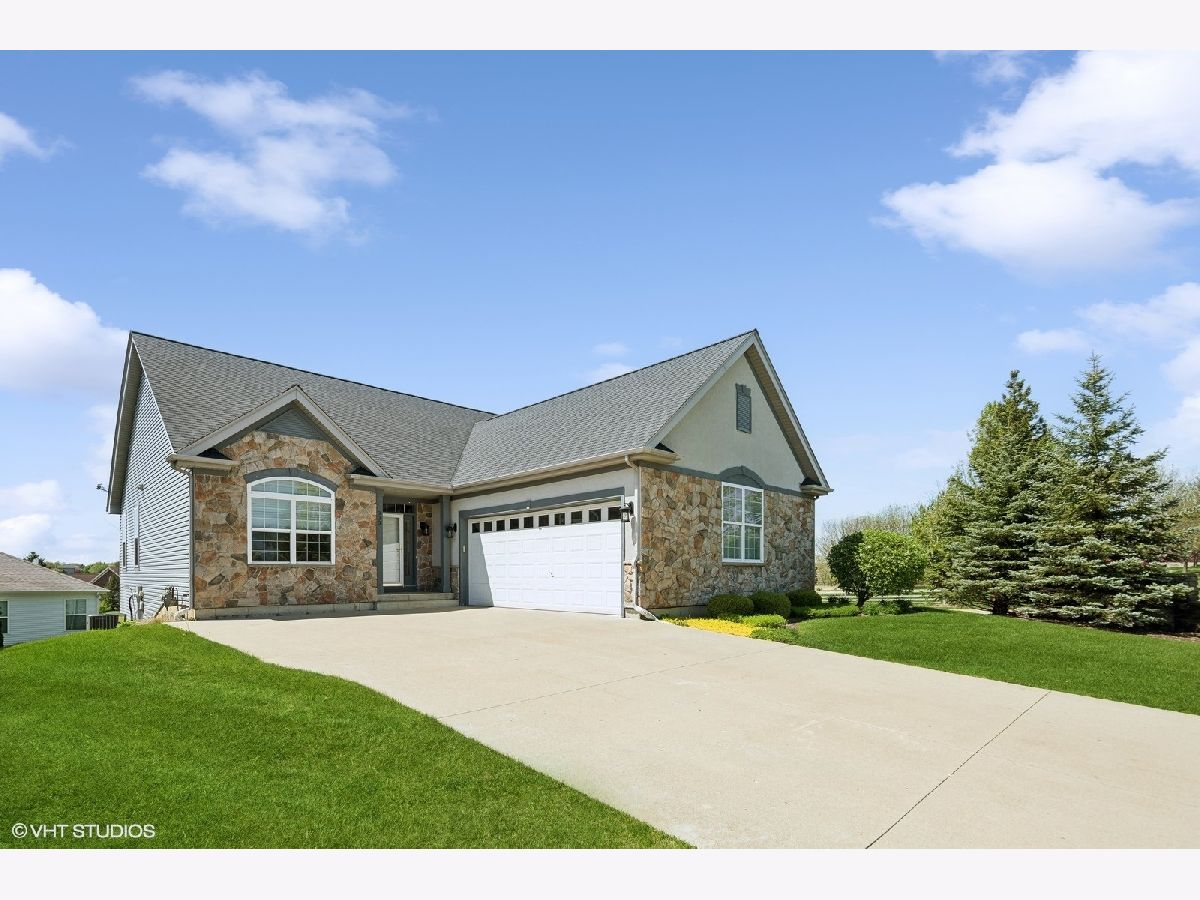
















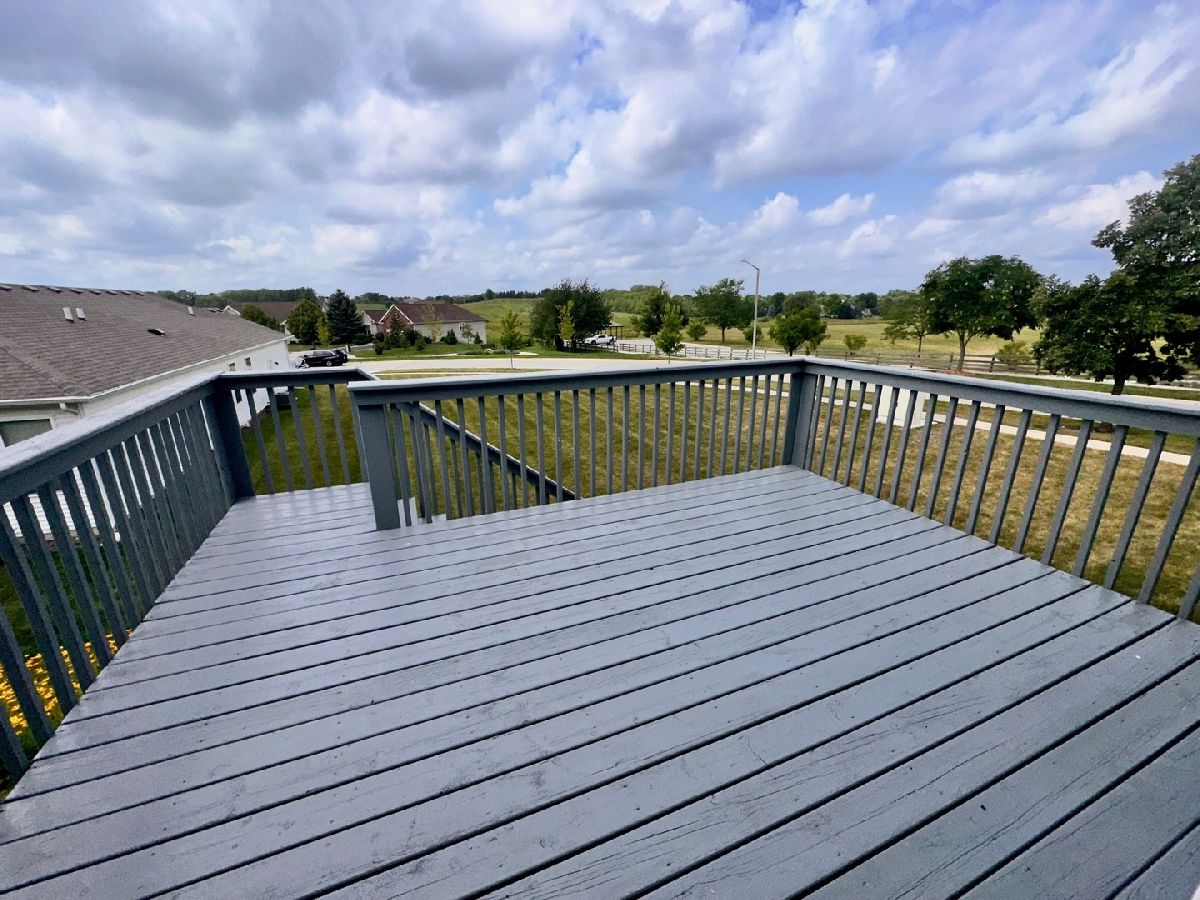

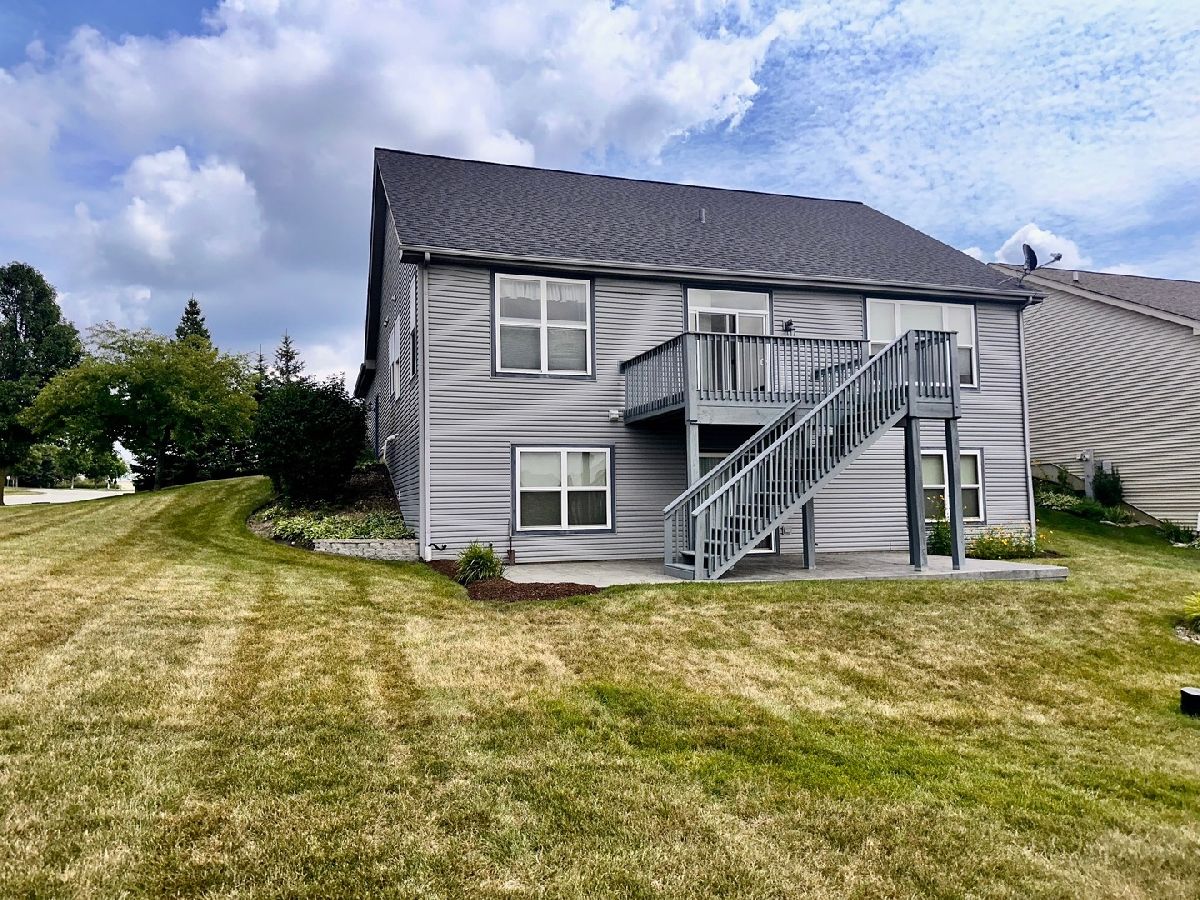
Room Specifics
Total Bedrooms: 3
Bedrooms Above Ground: 3
Bedrooms Below Ground: 0
Dimensions: —
Floor Type: —
Dimensions: —
Floor Type: —
Full Bathrooms: 3
Bathroom Amenities: Whirlpool,Separate Shower,Double Sink
Bathroom in Basement: 1
Rooms: —
Basement Description: Finished
Other Specifics
| 2.5 | |
| — | |
| Concrete | |
| — | |
| — | |
| 10828 | |
| — | |
| — | |
| — | |
| — | |
| Not in DB | |
| — | |
| — | |
| — | |
| — |
Tax History
| Year | Property Taxes |
|---|---|
| 2010 | $6,928 |
| 2024 | $9,309 |
Contact Agent
Nearby Similar Homes
Nearby Sold Comparables
Contact Agent
Listing Provided By
@properties Christie's International Real Estate

