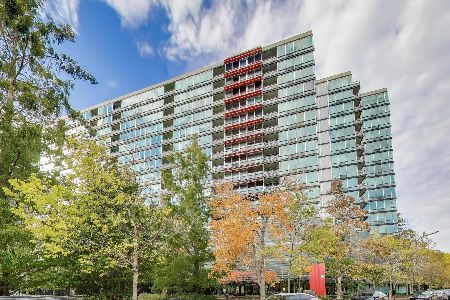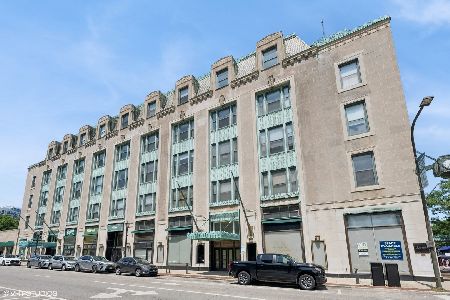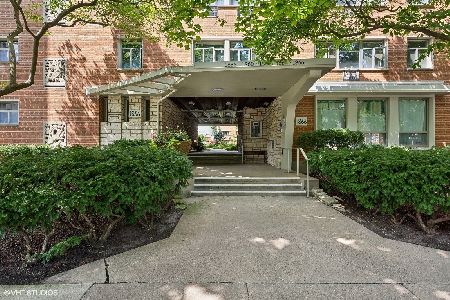800 Elgin Road, Evanston, Illinois 60201
$395,000
|
Sold
|
|
| Status: | Closed |
| Sqft: | 1,054 |
| Cost/Sqft: | $370 |
| Beds: | 2 |
| Baths: | 2 |
| Year Built: | 2004 |
| Property Taxes: | $6,880 |
| Days On Market: | 243 |
| Lot Size: | 0,00 |
Description
Great split floor plan 2 bedrooms, 2 bathroom PLUS den offers floor to ceiling windows and hardwood flooring in the main living area and den. The unit faces west and has unobstructed views; from the main living area and your private balcony. The thoughtfully designed open floor plan is divided into three (3) spaces - the main living area, kitchen and great sized designated dining area, with a den and in unit washer and dryer. The large master bedroom easily accommodates a king sized bed and offers flexible furniture placement options. The master bathroom has a large vanity with extra storage and a walk in shower. The second bedroom can accommodate a queen sized bed. The second bathroom has a tub/shower combination and good sized vanity. The building offers ample amenities: 24 hour door staff, indoor heated pool with hot tub, fitness room, patio with grills and tables for outside dining. Walking distance to Northwestern University, lake, Metra, coffee shops, restaurants, theater & more. 2 parking spaces and one storage space, included in the listing price.
Property Specifics
| Condos/Townhomes | |
| 16 | |
| — | |
| 2004 | |
| — | |
| — | |
| No | |
| — |
| Cook | |
| — | |
| 846 / Monthly | |
| — | |
| — | |
| — | |
| 12381772 | |
| 11181190361065 |
Nearby Schools
| NAME: | DISTRICT: | DISTANCE: | |
|---|---|---|---|
|
Grade School
Dewey Elementary School |
65 | — | |
|
Middle School
Nichols Middle School |
65 | Not in DB | |
|
High School
Evanston Twp High School |
202 | Not in DB | |
Property History
| DATE: | EVENT: | PRICE: | SOURCE: |
|---|---|---|---|
| 6 May, 2015 | Under contract | $0 | MRED MLS |
| 15 Apr, 2015 | Listed for sale | $0 | MRED MLS |
| 8 Aug, 2025 | Sold | $395,000 | MRED MLS |
| 7 Jul, 2025 | Under contract | $389,500 | MRED MLS |
| 1 Jul, 2025 | Listed for sale | $389,500 | MRED MLS |
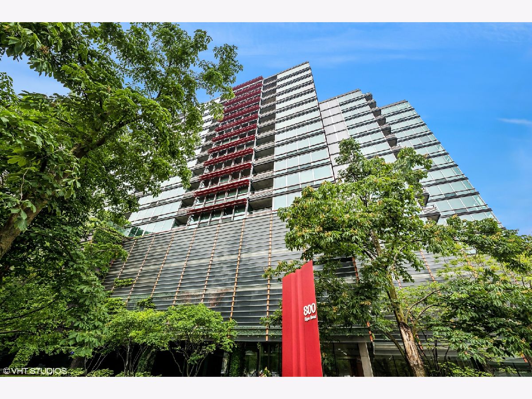
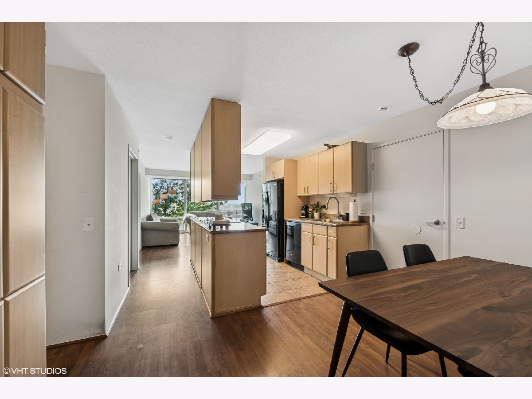
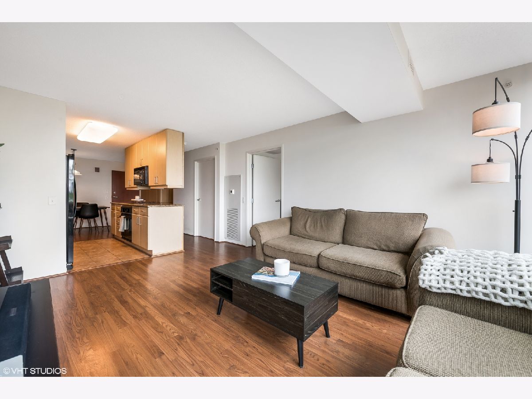
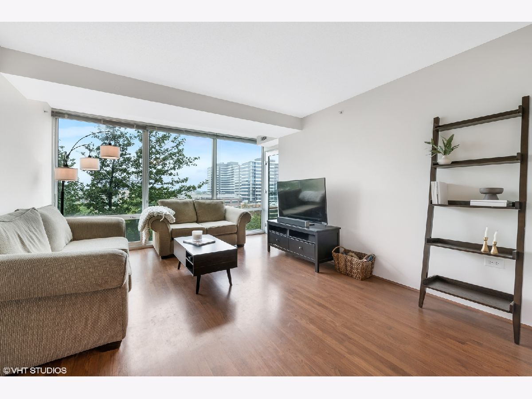
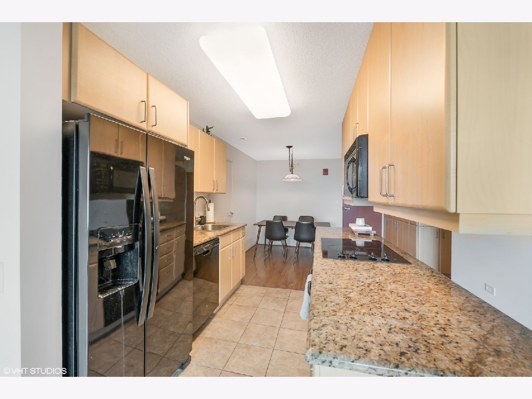
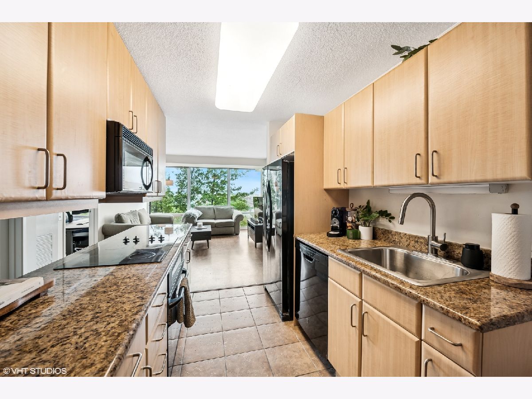
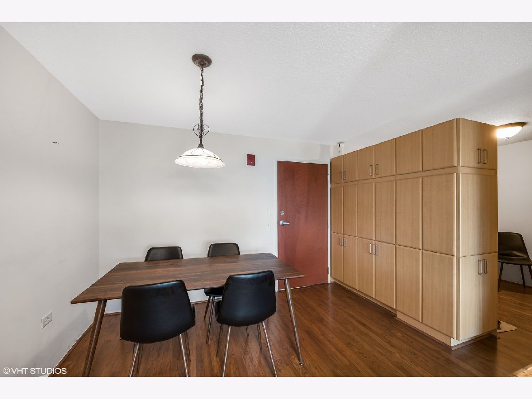
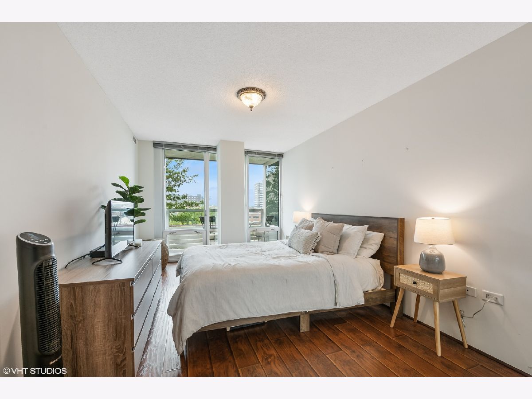
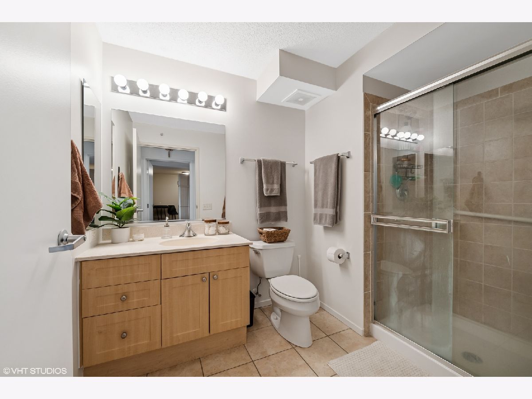
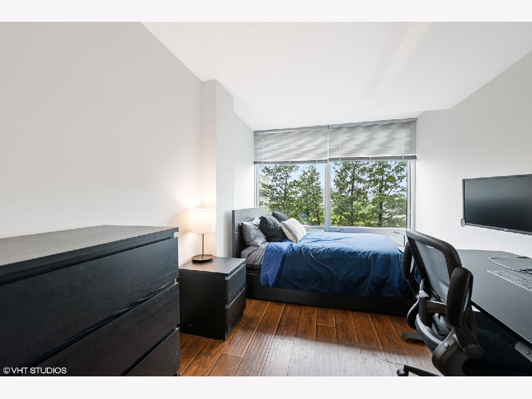
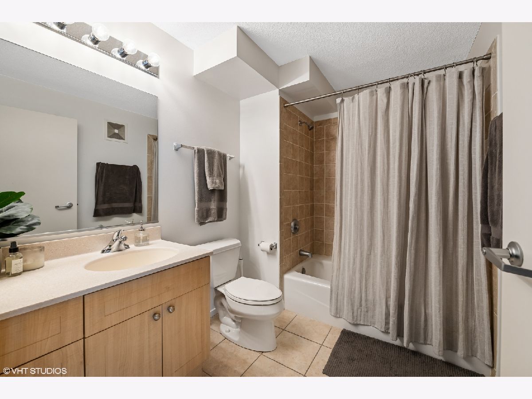
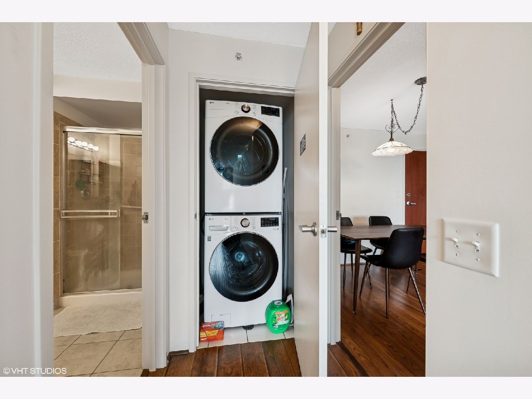
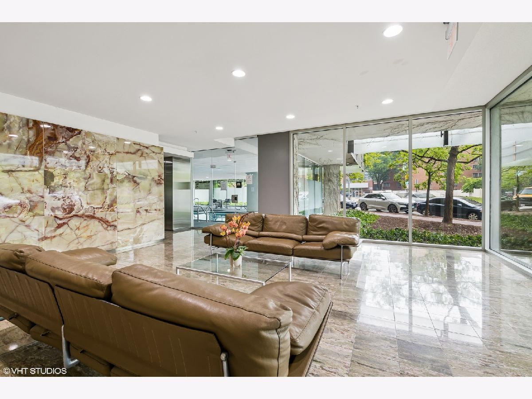
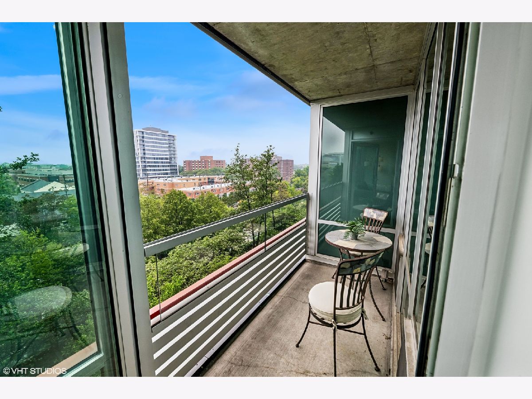
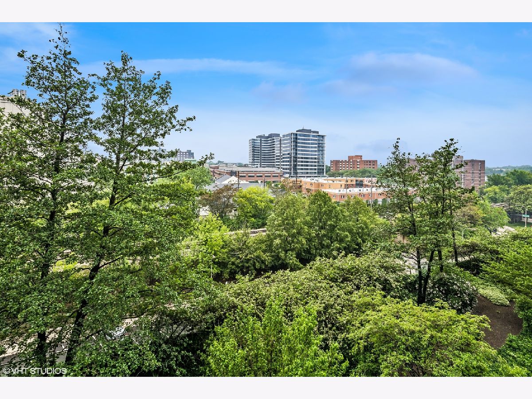
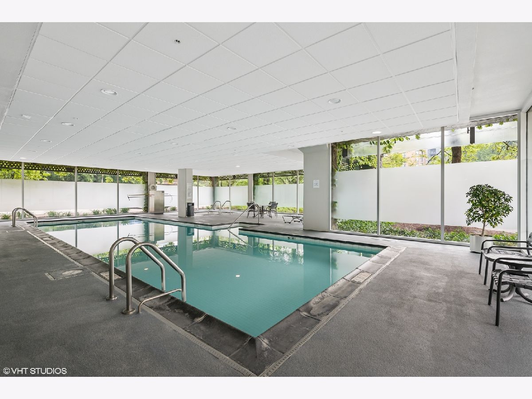
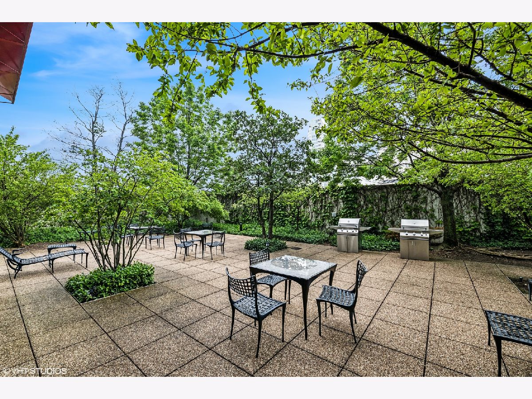
Room Specifics
Total Bedrooms: 2
Bedrooms Above Ground: 2
Bedrooms Below Ground: 0
Dimensions: —
Floor Type: —
Full Bathrooms: 2
Bathroom Amenities: —
Bathroom in Basement: 0
Rooms: —
Basement Description: —
Other Specifics
| 2 | |
| — | |
| — | |
| — | |
| — | |
| COMMON | |
| — | |
| — | |
| — | |
| — | |
| Not in DB | |
| — | |
| — | |
| — | |
| — |
Tax History
| Year | Property Taxes |
|---|---|
| 2025 | $6,880 |
Contact Agent
Nearby Similar Homes
Nearby Sold Comparables
Contact Agent
Listing Provided By
@properties Christie's International Real Estate

