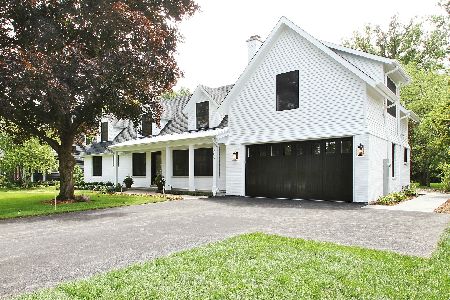800 Fairhope Avenue, Glenview, Illinois 60025
$1,275,000
|
Sold
|
|
| Status: | Closed |
| Sqft: | 4,445 |
| Cost/Sqft: | $287 |
| Beds: | 5 |
| Baths: | 5 |
| Year Built: | 1973 |
| Property Taxes: | $15,971 |
| Days On Market: | 1631 |
| Lot Size: | 0,64 |
Description
Beautifully Renovated Mid-Century Modern charmer on a large, private lot in East Glenview...Welcome Home! Nearly every inch of this home has been updated to create an open concept, entertainer's dream. Kitchen features a 14-foot island, Thermador appliances and loads of custom cabinetry. Vaulted ceilings, beautiful white oak, wide plank floors and floor-to-ceiling windows throughout the home bring the outside in. Enjoy resort-style living with a newly renovated pool, patio and pool house bathroom. Four bedrooms and three full baths on main level. Lower level features an additional bedroom/office, full bath, family room with wet bar and a large laundry room with tons of cabinetry and butcher block counters. The 2.5 car garage and greenhouse are icing on the cake!
Property Specifics
| Single Family | |
| — | |
| Mid Level,Prairie,Ranch | |
| 1973 | |
| English | |
| — | |
| No | |
| 0.64 |
| Cook | |
| — | |
| 0 / Not Applicable | |
| None | |
| Lake Michigan,Private Well | |
| Public Sewer | |
| 11174999 | |
| 04252000110000 |
Nearby Schools
| NAME: | DISTRICT: | DISTANCE: | |
|---|---|---|---|
|
Grade School
Lyon Elementary School |
34 | — | |
|
Middle School
Pleasant Ridge Elementary School |
34 | Not in DB | |
|
High School
Glenbrook South High School |
225 | Not in DB | |
|
Alternate Junior High School
Attea Middle School |
— | Not in DB | |
Property History
| DATE: | EVENT: | PRICE: | SOURCE: |
|---|---|---|---|
| 29 Jan, 2018 | Sold | $800,000 | MRED MLS |
| 22 Nov, 2017 | Under contract | $986,000 | MRED MLS |
| 24 Jul, 2017 | Listed for sale | $986,000 | MRED MLS |
| 30 Sep, 2021 | Sold | $1,275,000 | MRED MLS |
| 2 Aug, 2021 | Under contract | $1,275,000 | MRED MLS |
| 31 Jul, 2021 | Listed for sale | $1,275,000 | MRED MLS |
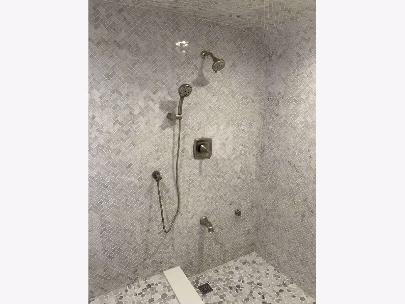
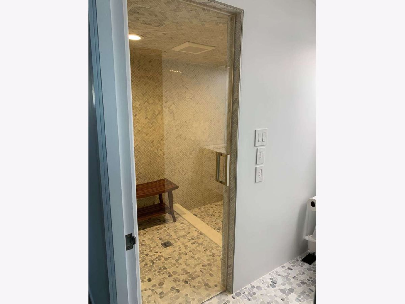
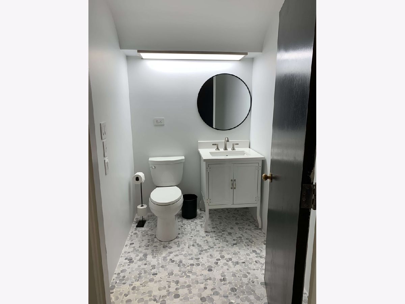
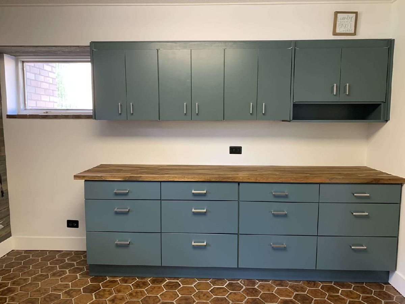
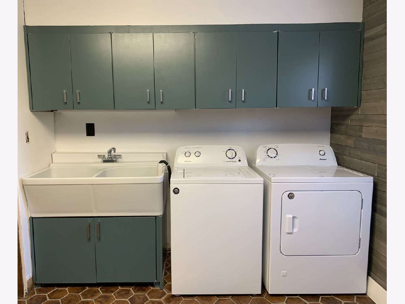
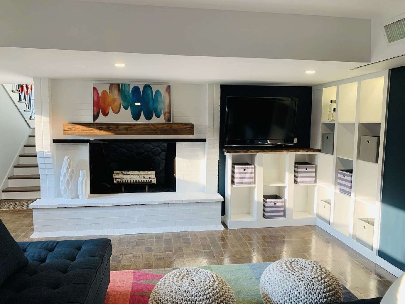
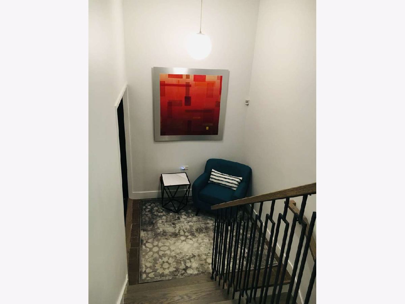
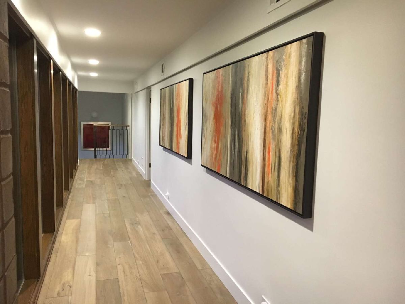
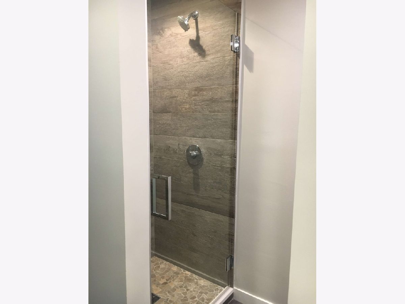
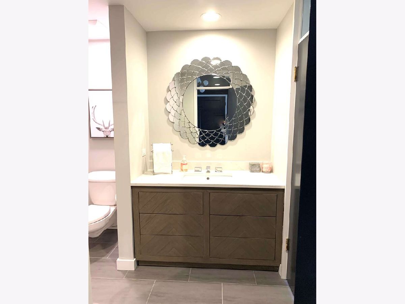
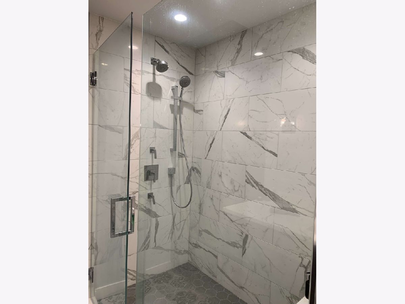
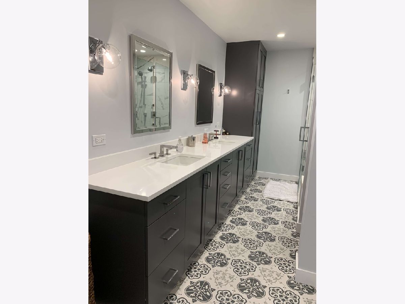
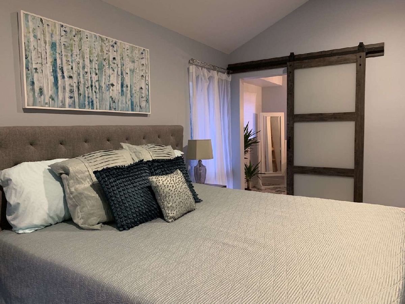
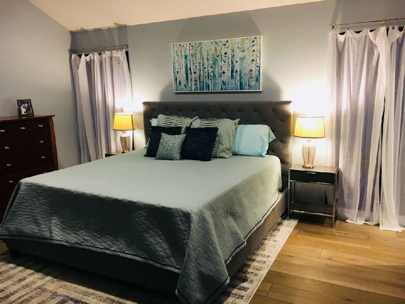
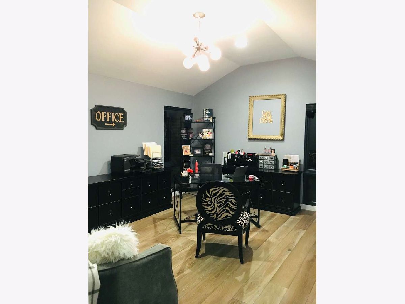
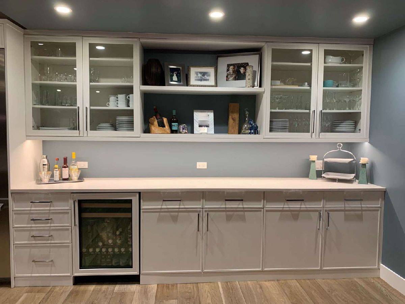
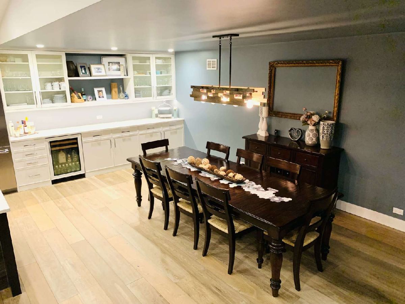
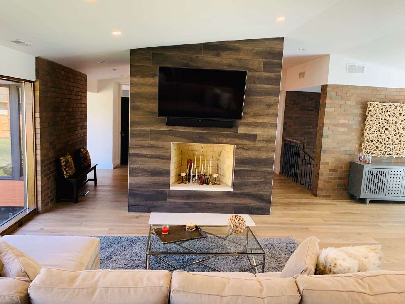
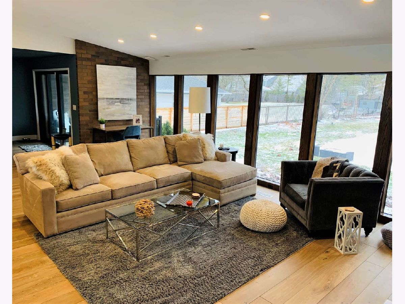
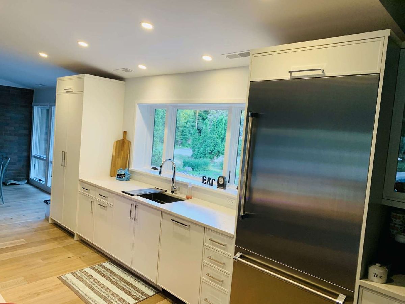
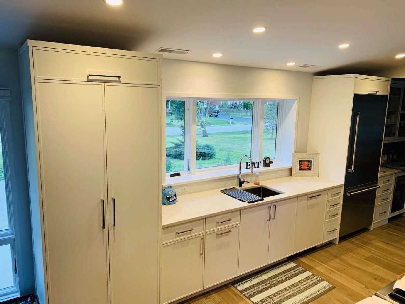
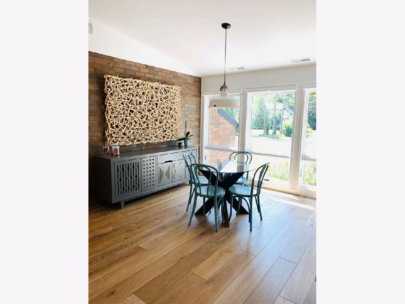
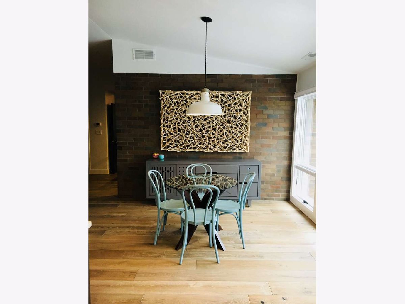
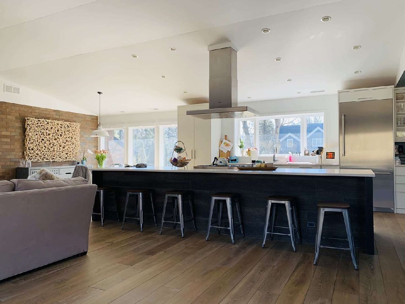
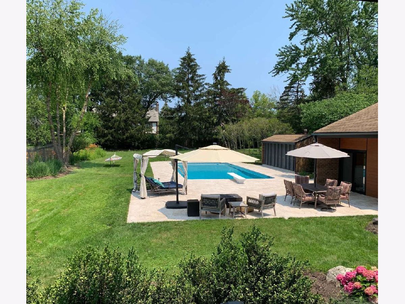
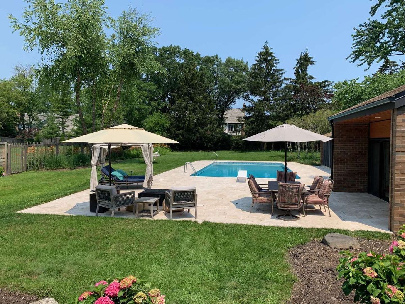
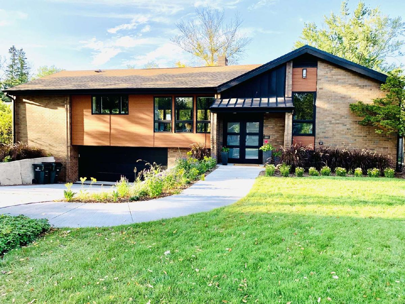
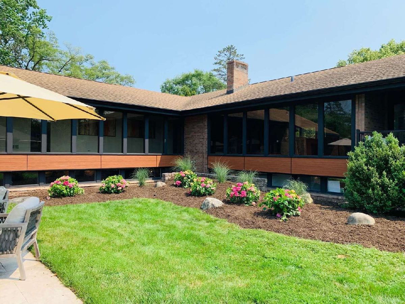
Room Specifics
Total Bedrooms: 5
Bedrooms Above Ground: 5
Bedrooms Below Ground: 0
Dimensions: —
Floor Type: Hardwood
Dimensions: —
Floor Type: Hardwood
Dimensions: —
Floor Type: Hardwood
Dimensions: —
Floor Type: —
Full Bathrooms: 5
Bathroom Amenities: Steam Shower
Bathroom in Basement: 1
Rooms: Bedroom 5,Balcony/Porch/Lanai
Basement Description: Finished,Exterior Access
Other Specifics
| 2.5 | |
| Concrete Perimeter | |
| Concrete | |
| Balcony, Patio, In Ground Pool | |
| — | |
| 100 X 280 | |
| — | |
| Full | |
| Vaulted/Cathedral Ceilings, Sauna/Steam Room, Bar-Wet, Heated Floors | |
| Range, Microwave, Dishwasher, Refrigerator, Washer, Dryer, Disposal, Wine Refrigerator, Range Hood | |
| Not in DB | |
| Pool, Street Paved | |
| — | |
| — | |
| — |
Tax History
| Year | Property Taxes |
|---|---|
| 2018 | $19,952 |
| 2021 | $15,971 |
Contact Agent
Nearby Similar Homes
Nearby Sold Comparables
Contact Agent
Listing Provided By
ByOwner.com








