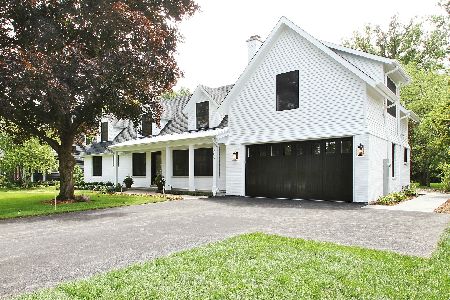800 Fairhope Avenue, Glenview, Illinois 60025
$800,000
|
Sold
|
|
| Status: | Closed |
| Sqft: | 4,445 |
| Cost/Sqft: | $222 |
| Beds: | 5 |
| Baths: | 5 |
| Year Built: | 1972 |
| Property Taxes: | $19,952 |
| Days On Market: | 3101 |
| Lot Size: | 0,00 |
Description
Stunning master craftsmanship is evident throughout this one of a kind and one-owner home. Distinctive and versatile floor plan! Exquisite living room with fireplace and dining room with balcony. Both have wonderful views of outdoor entertainment area with pool, pool house (1/2 bath), patio and lush back yard through their wall of windows. 5 bedrooms (2 with Murphy beds) and 4.5 baths. Fireplace-adorned family room with wet bar and easy access to pool area. New washer and Dryer and Trash compactor. This property offers a lifestyle of privacy in East Glenview. When you come home to this very convenient location you feel like you can get away from it all, but yet you are only minutes from all the conveniences you need! This home is being sold "as is"!
Property Specifics
| Single Family | |
| — | |
| Mid Level | |
| 1972 | |
| English | |
| — | |
| No | |
| — |
| Cook | |
| — | |
| 0 / Not Applicable | |
| None | |
| Lake Michigan,Private Well | |
| Public Sewer | |
| 09699462 | |
| 04252000110000 |
Nearby Schools
| NAME: | DISTRICT: | DISTANCE: | |
|---|---|---|---|
|
Grade School
Lyon Elementary School |
34 | — | |
|
Middle School
Pleasant Ridge Elementary School |
34 | Not in DB | |
|
High School
Glenbrook South High School |
225 | Not in DB | |
|
Alternate Junior High School
Attea Middle School |
— | Not in DB | |
Property History
| DATE: | EVENT: | PRICE: | SOURCE: |
|---|---|---|---|
| 29 Jan, 2018 | Sold | $800,000 | MRED MLS |
| 22 Nov, 2017 | Under contract | $986,000 | MRED MLS |
| 24 Jul, 2017 | Listed for sale | $986,000 | MRED MLS |
| 30 Sep, 2021 | Sold | $1,275,000 | MRED MLS |
| 2 Aug, 2021 | Under contract | $1,275,000 | MRED MLS |
| 31 Jul, 2021 | Listed for sale | $1,275,000 | MRED MLS |
Room Specifics
Total Bedrooms: 5
Bedrooms Above Ground: 5
Bedrooms Below Ground: 0
Dimensions: —
Floor Type: Carpet
Dimensions: —
Floor Type: Ceramic Tile
Dimensions: —
Floor Type: Carpet
Dimensions: —
Floor Type: —
Full Bathrooms: 5
Bathroom Amenities: Steam Shower,Double Sink
Bathroom in Basement: 1
Rooms: Breakfast Room,Bedroom 5,Balcony/Porch/Lanai,Foyer
Basement Description: Finished,Exterior Access
Other Specifics
| 2 | |
| Concrete Perimeter | |
| Concrete,Heated | |
| Balcony, Patio, Greenhouse, In Ground Pool | |
| — | |
| 100 X 280 | |
| — | |
| Full | |
| Sauna/Steam Room, Bar-Wet, Heated Floors | |
| Range, Microwave, Dishwasher, Refrigerator, Washer, Dryer, Disposal, Trash Compactor | |
| Not in DB | |
| Pool, Street Paved | |
| — | |
| — | |
| — |
Tax History
| Year | Property Taxes |
|---|---|
| 2018 | $19,952 |
| 2021 | $15,971 |
Contact Agent
Nearby Similar Homes
Nearby Sold Comparables
Contact Agent
Listing Provided By
Coldwell Banker Residential Brokerage











