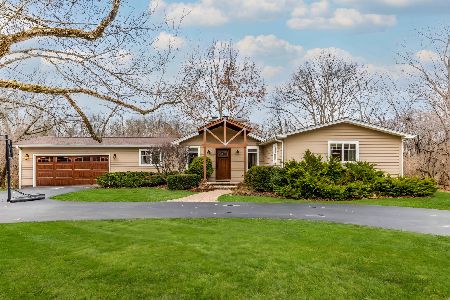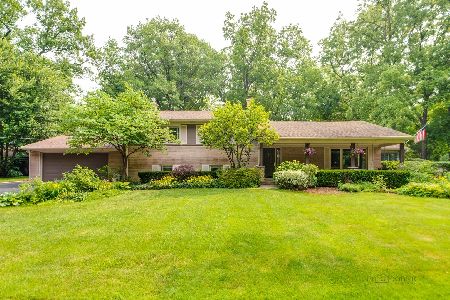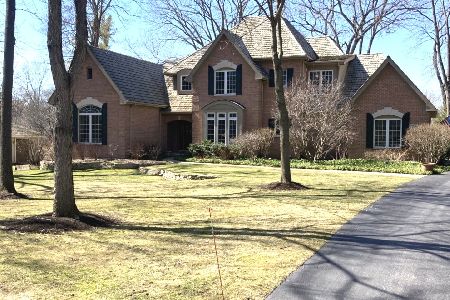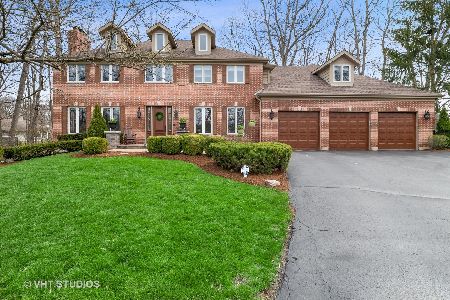800 Hawthorne Lane, Libertyville, Illinois 60048
$650,000
|
Sold
|
|
| Status: | Closed |
| Sqft: | 3,090 |
| Cost/Sqft: | $218 |
| Beds: | 5 |
| Baths: | 3 |
| Year Built: | 1959 |
| Property Taxes: | $12,791 |
| Days On Market: | 2015 |
| Lot Size: | 0,49 |
Description
You won't want to leave. Five Bedroom. Three Bath. Three Fireplace. Vaulted First Floor Master Suite Addition, elegant Private Bathroom with free standing soaking tub & extra closets. Gorgeous Newer Kitchen with Viking range, Granite counters & Farmers sink open to Hearth Room/Family Room with custom bookcase. Large Formal Living Room & Formal Dining Area with expansive wall of windows for sweeping views of breathtaking backyard. Slate floor Sun Room is perfect spot to start your day. Enjoy one-story Ranch living with guest quarters up over garage. The essence of comfort and coziness. Heated garage with wood work/planting station. Incredible patios, landscaping & flowerbeds rival local Botanic Gardens plus adorable Shed. Whole house generator. Tankless hot water heater. 28 zone lawn sprinkler system. Newer roof, windows, mechanicals & appliances. A Rare Beauty! Check out walk through video.
Property Specifics
| Single Family | |
| — | |
| Cape Cod | |
| 1959 | |
| None | |
| CUSTOM | |
| No | |
| 0.49 |
| Lake | |
| — | |
| — / Not Applicable | |
| None | |
| Private Well | |
| Public Sewer | |
| 10773256 | |
| 11154010020000 |
Nearby Schools
| NAME: | DISTRICT: | DISTANCE: | |
|---|---|---|---|
|
Grade School
Copeland Manor Elementary School |
70 | — | |
|
Middle School
Highland Middle School |
70 | Not in DB | |
|
High School
Libertyville High School |
128 | Not in DB | |
Property History
| DATE: | EVENT: | PRICE: | SOURCE: |
|---|---|---|---|
| 20 Aug, 2020 | Sold | $650,000 | MRED MLS |
| 15 Jul, 2020 | Under contract | $675,000 | MRED MLS |
| 7 Jul, 2020 | Listed for sale | $675,000 | MRED MLS |































Room Specifics
Total Bedrooms: 5
Bedrooms Above Ground: 5
Bedrooms Below Ground: 0
Dimensions: —
Floor Type: Hardwood
Dimensions: —
Floor Type: Hardwood
Dimensions: —
Floor Type: Hardwood
Dimensions: —
Floor Type: —
Full Bathrooms: 3
Bathroom Amenities: Separate Shower,Double Sink,Soaking Tub
Bathroom in Basement: 0
Rooms: Bedroom 5,Sun Room,Foyer
Basement Description: Crawl
Other Specifics
| 2 | |
| Concrete Perimeter | |
| Asphalt | |
| Patio, Porch, Screened Patio, Workshop | |
| Landscaped,Wooded,Mature Trees | |
| 220X122X165X89X44 | |
| Unfinished | |
| Full | |
| Skylight(s), Hardwood Floors, First Floor Bedroom, First Floor Laundry, First Floor Full Bath, Walk-In Closet(s) | |
| — | |
| Not in DB | |
| — | |
| — | |
| — | |
| Wood Burning, Gas Log, Gas Starter |
Tax History
| Year | Property Taxes |
|---|---|
| 2020 | $12,791 |
Contact Agent
Nearby Similar Homes
Nearby Sold Comparables
Contact Agent
Listing Provided By
Baird & Warner










