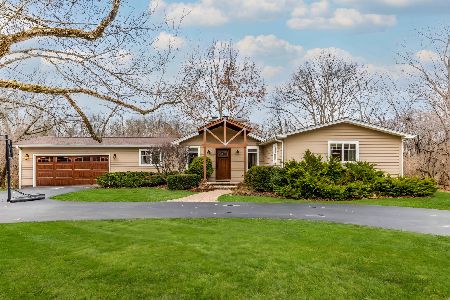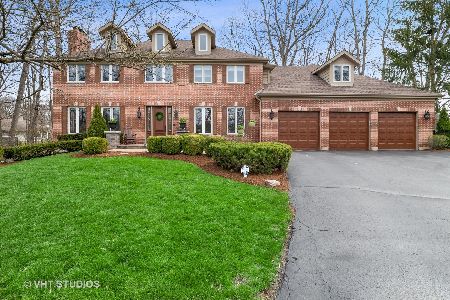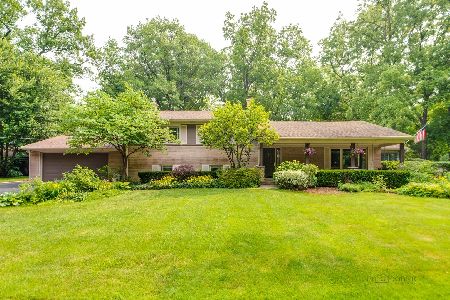761 Hawthorne Lane, Libertyville, Illinois 60048
$865,000
|
Sold
|
|
| Status: | Closed |
| Sqft: | 3,579 |
| Cost/Sqft: | $251 |
| Beds: | 4 |
| Baths: | 5 |
| Year Built: | 1998 |
| Property Taxes: | $20,037 |
| Days On Market: | 1757 |
| Lot Size: | 2,59 |
Description
Life is "Sweet" in the Country. Extraordinary Property is situated on over 2 acres of Meadow with Glistening Ponds, Sunlit Trees and Amazing Sunsets Very desirable location, easy access to #94 & within walking distance to vibrant Downtown Libertyville. Tremendous Quality in this Werchek built home offering Soaring Ceilings, Custom Moldings, FIRST FLOOR PRIMARY SUITE with Luxury Jacuzzi, Oversized Shower and Huge Walk In Closet. Quiet Library/Office with wall of Handsome Built-ins....offer Pleasant Soothing Views. Make Memories in the Beautiful Great Rm with soaring Fireplace...notice the tall windows which fill every corner of this Home with Natural Light! Gourmet Kitchen with Granite Breakfast Bar/Countertops newer SS Appliances, pantry. Delightful Eating area will no doubt be your Favorite spot for family gatherings or to enjoy a quiet cup of coffee.Open to gorgeous Sunroom with easy access outdoors. Warm and Elegant Dining room is banquet size with a butlers bar. The Service Area is neatly tucked away with half bathroom, huge Double closet and nice sized Laundry Rm.All leading to 3 Car Side load Garage. The Second Story ideal for family and guests offering Ensuite Bedroom 2 and a Jack in Jill Bathroom separating bed 3 and 4. Plenty of Closet and Storage Space complete this Floor. Open Staircase to the Finished Lower Level, with 9ft ceilings. So much room for your Favorite, Hobby, Sport and Recreation! Full Bathroom and large Cedar Closet complete this finished space. Open the door to additional huge storage room and Mechanicals neatly placed at opposite end. Whole House Generator, New Main Fl Furnace. See brochure for Full Improvements. Live like on Vacation in all Seasons. Fish, Kayak,Hike and enjoy the Beauty each day from your own Oasis!
Property Specifics
| Single Family | |
| — | |
| Traditional | |
| 1998 | |
| Full | |
| CUSTOM | |
| Yes | |
| 2.59 |
| Lake | |
| — | |
| 0 / Not Applicable | |
| None | |
| Private Well | |
| Public Sewer | |
| 11028615 | |
| 11153020030000 |
Nearby Schools
| NAME: | DISTRICT: | DISTANCE: | |
|---|---|---|---|
|
Grade School
Copeland Manor Elementary School |
70 | — | |
|
Middle School
Highland Middle School |
70 | Not in DB | |
|
High School
Libertyville High School |
128 | Not in DB | |
Property History
| DATE: | EVENT: | PRICE: | SOURCE: |
|---|---|---|---|
| 1 Jun, 2021 | Sold | $865,000 | MRED MLS |
| 13 Apr, 2021 | Under contract | $899,000 | MRED MLS |
| 22 Mar, 2021 | Listed for sale | $899,000 | MRED MLS |
| 1 Feb, 2024 | Sold | $910,000 | MRED MLS |
| 5 Dec, 2023 | Under contract | $1,050,000 | MRED MLS |
| 28 Nov, 2023 | Listed for sale | $1,050,000 | MRED MLS |
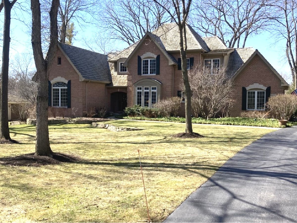
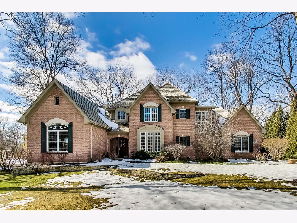
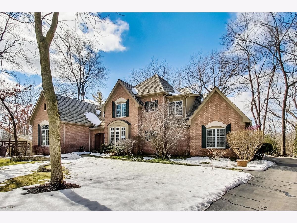
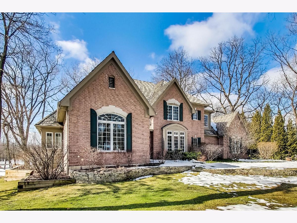
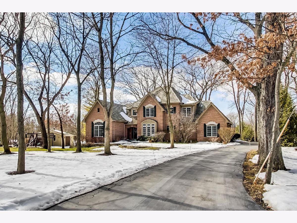
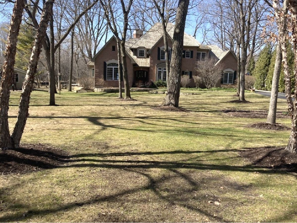
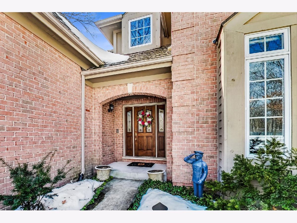
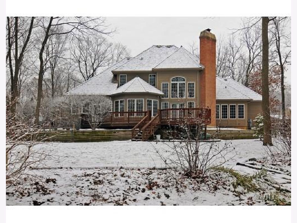
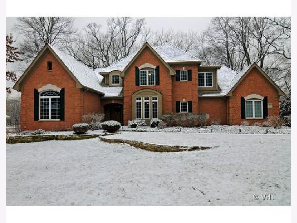
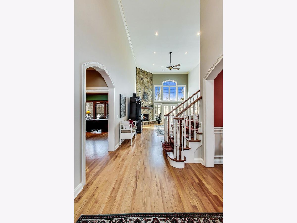
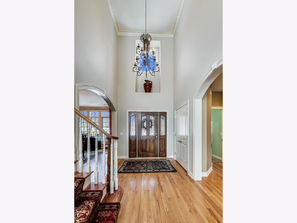
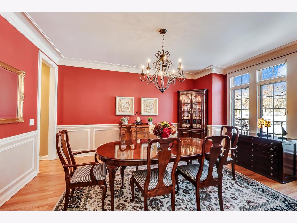
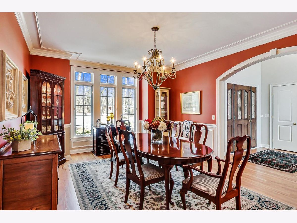
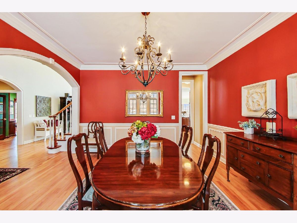
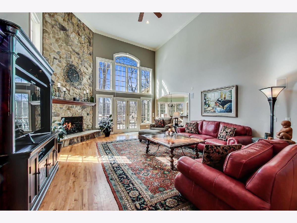
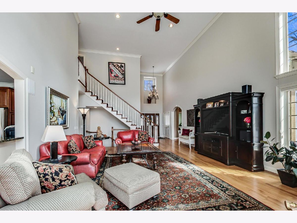
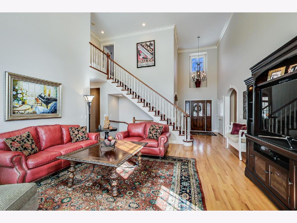
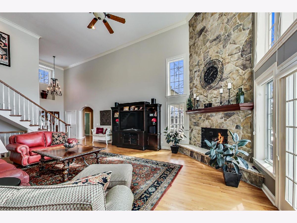
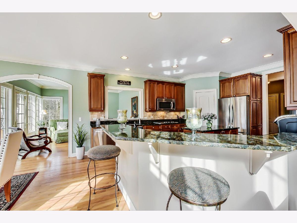
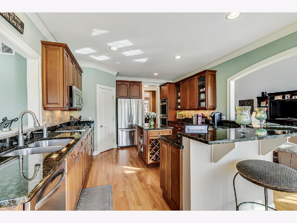
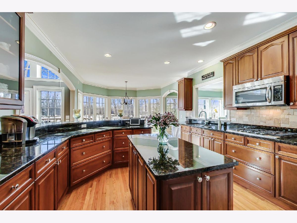
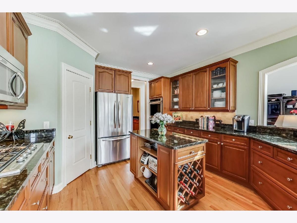
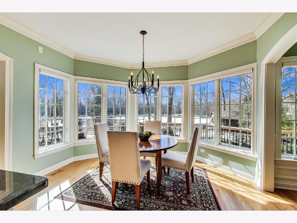
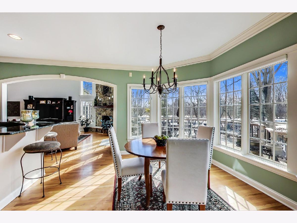
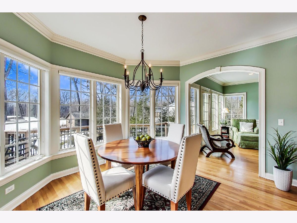
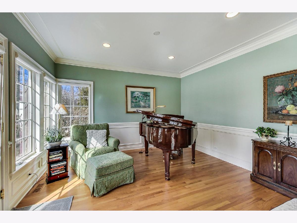
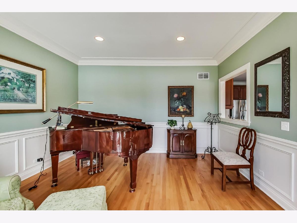
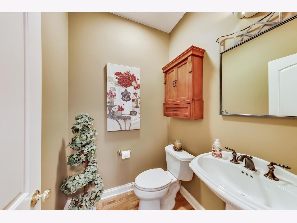
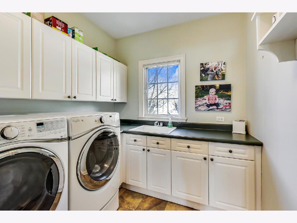
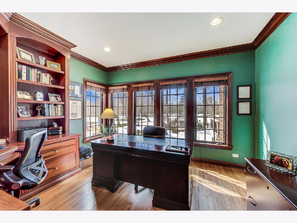
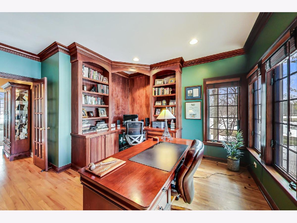
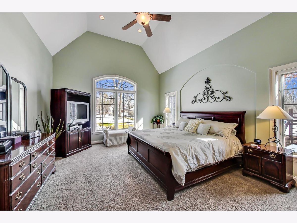
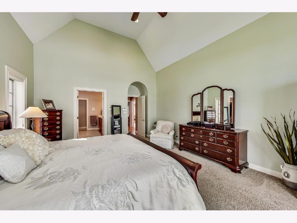
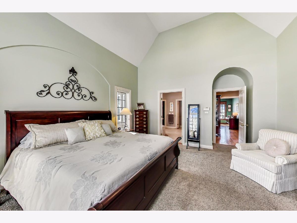
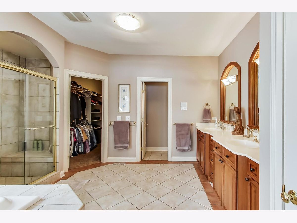
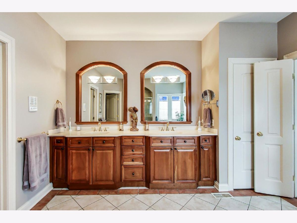
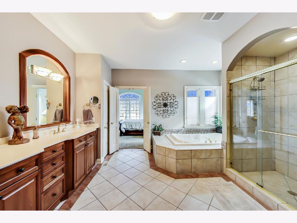
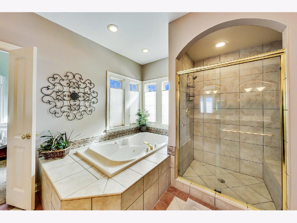
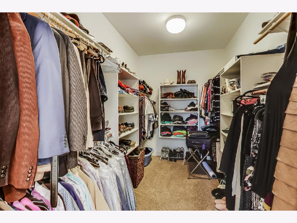
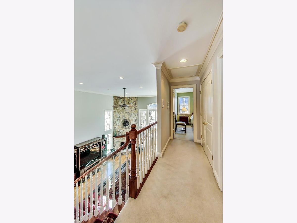
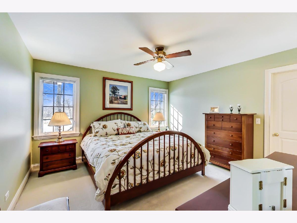
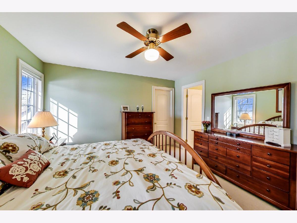
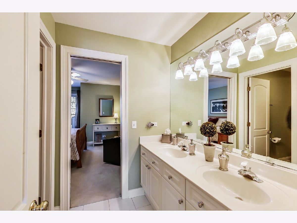
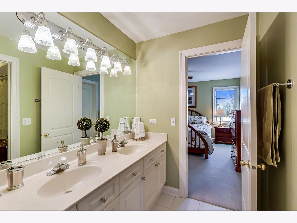
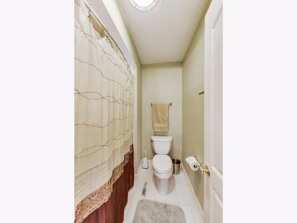
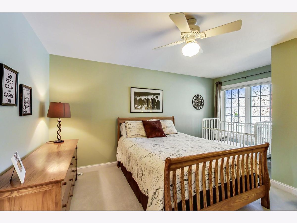
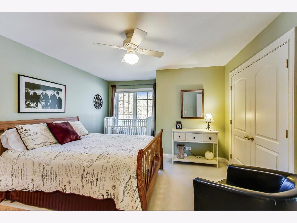
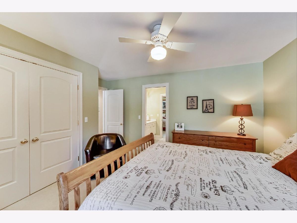
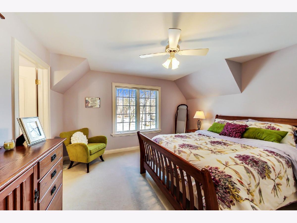
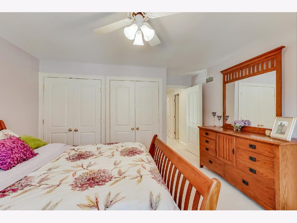
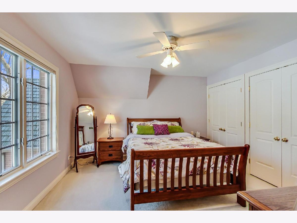
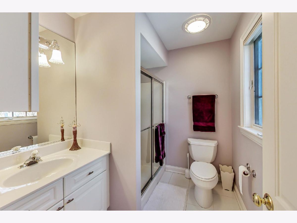
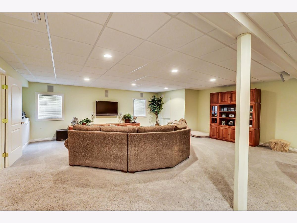
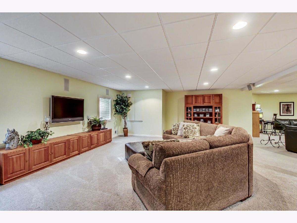
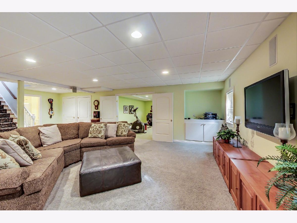
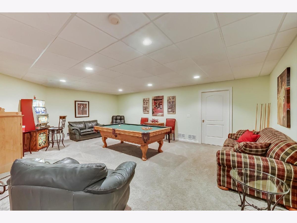
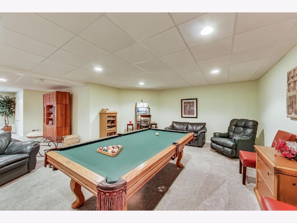
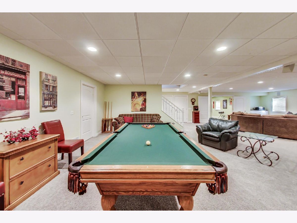
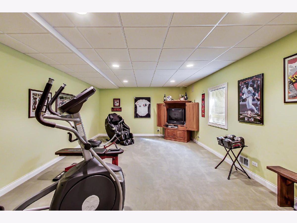
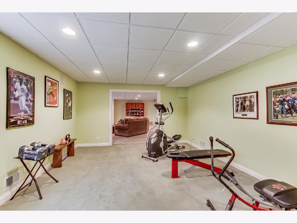
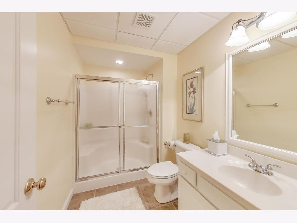
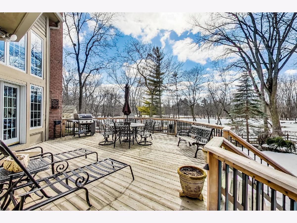
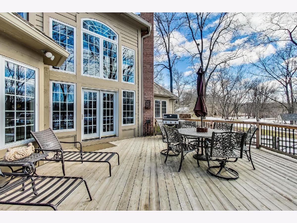
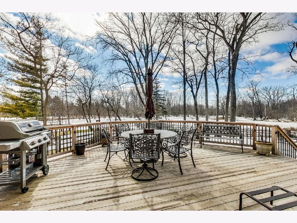
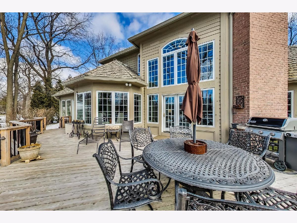
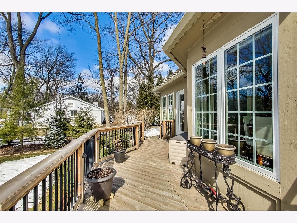
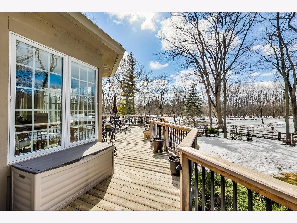
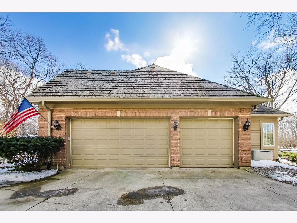
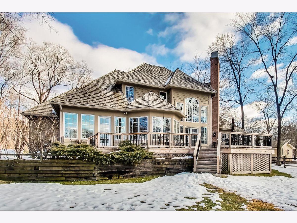
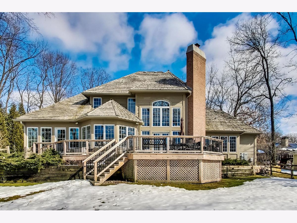
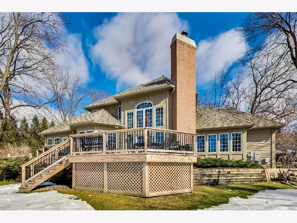
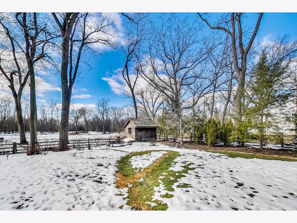
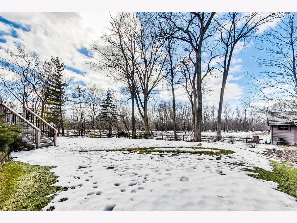
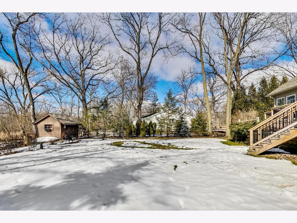
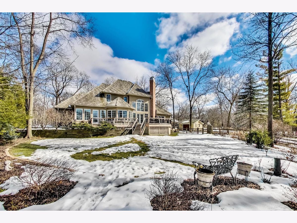
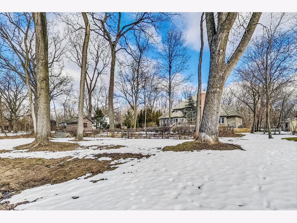
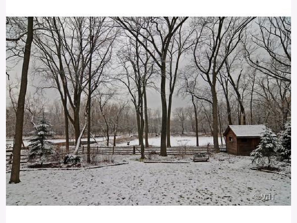
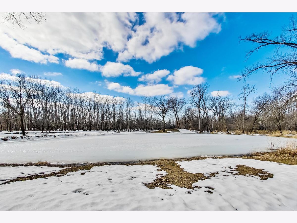
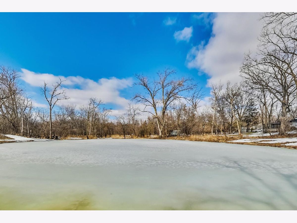
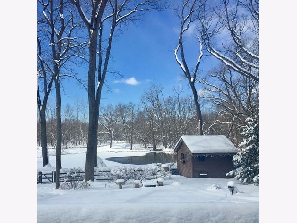
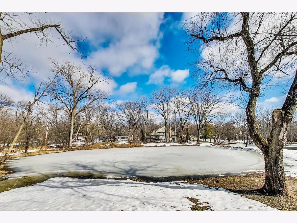
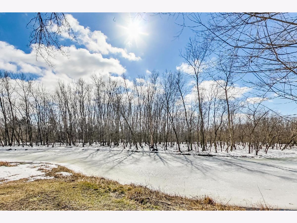
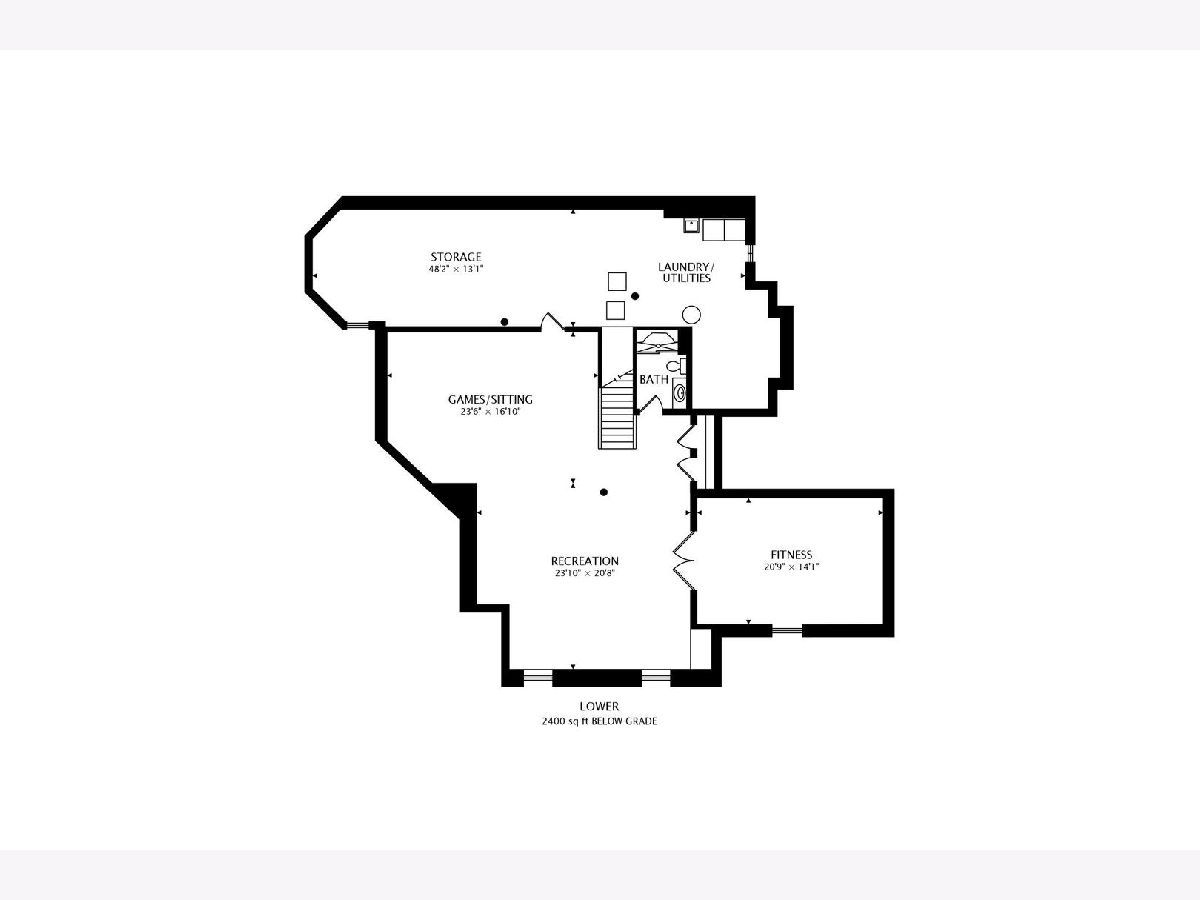
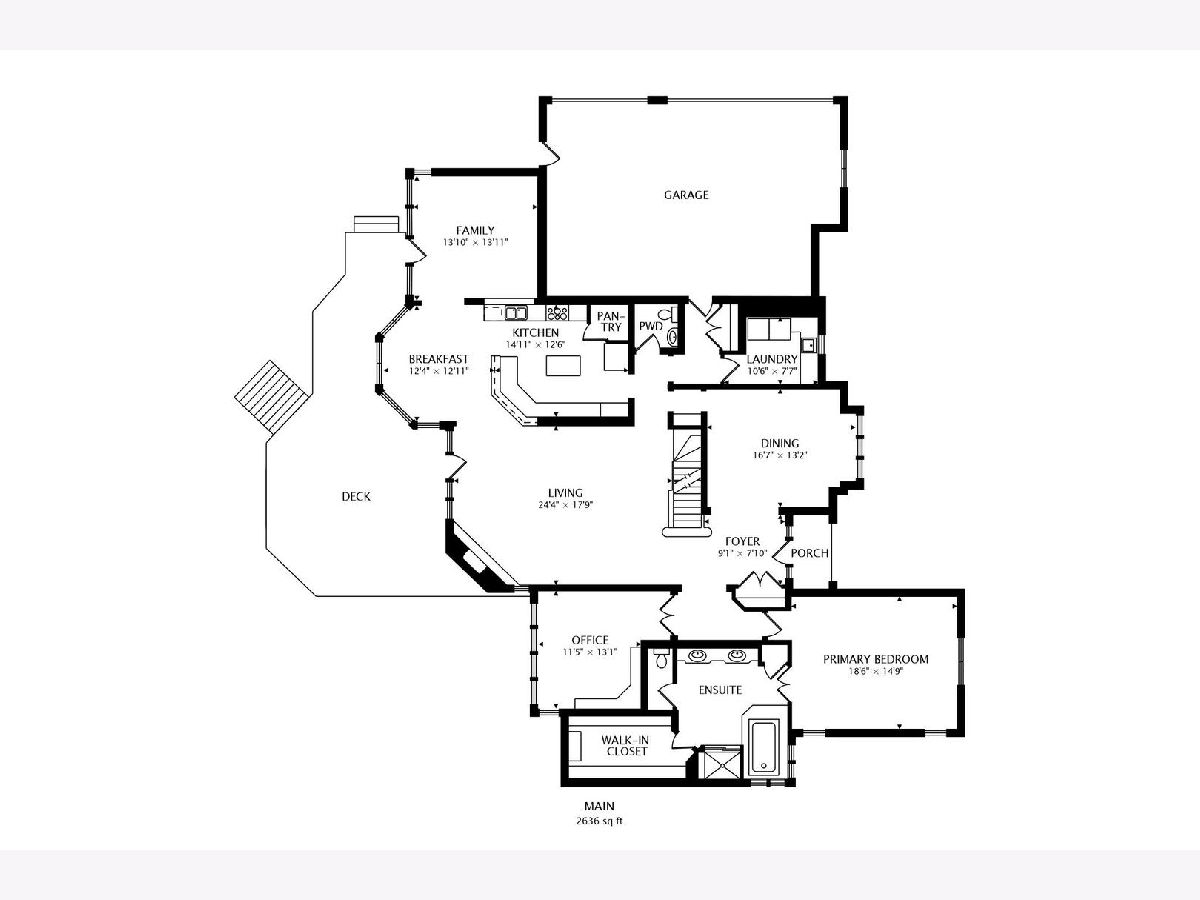
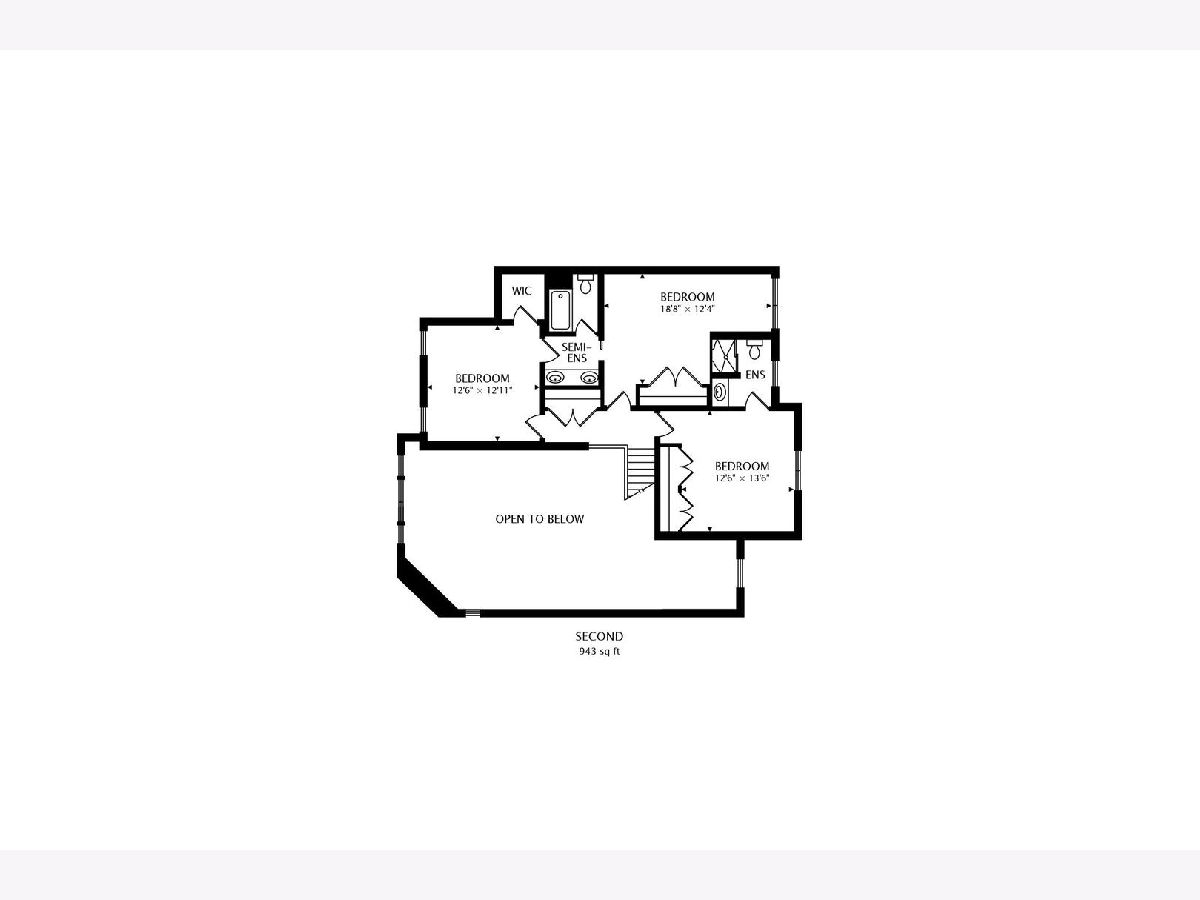
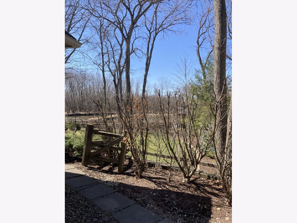
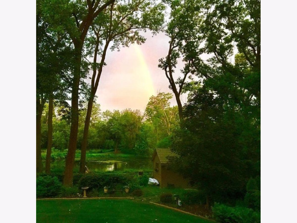
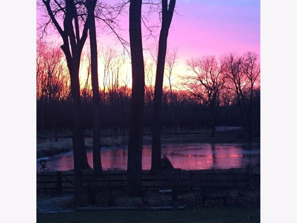
Room Specifics
Total Bedrooms: 4
Bedrooms Above Ground: 4
Bedrooms Below Ground: 0
Dimensions: —
Floor Type: Carpet
Dimensions: —
Floor Type: Carpet
Dimensions: —
Floor Type: Carpet
Full Bathrooms: 5
Bathroom Amenities: Whirlpool,Separate Shower,Double Sink
Bathroom in Basement: 1
Rooms: Eating Area,Library,Bonus Room,Game Room,Sun Room,Game Room
Basement Description: Finished,9 ft + pour,Rec/Family Area,Storage Space
Other Specifics
| 3 | |
| Concrete Perimeter | |
| Asphalt | |
| Deck, Storms/Screens, Outdoor Grill, Invisible Fence | |
| Fenced Yard,Forest Preserve Adjacent,Landscaped,Pond(s),Stream(s),Water View,Wooded,Mature Trees,Backs to Open Grnd,Backs to Trees/Woods,Creek,Outdoor Lighting | |
| 996.20 X 879.50 X 121 X 13 | |
| Full,Unfinished | |
| Full | |
| Vaulted/Cathedral Ceilings, Hardwood Floors, First Floor Bedroom, First Floor Laundry, First Floor Full Bath, Built-in Features, Walk-In Closet(s), Ceiling - 10 Foot, Coffered Ceiling(s), Open Floorplan, Some Carpeting, Special Millwork, Some Window Treatmnt, Granite | |
| Double Oven, Microwave, Dishwasher, Refrigerator, Washer, Dryer, Disposal, Stainless Steel Appliance(s), Water Purifier Owned, Water Softener Owned, Gas Cooktop, Range Hood | |
| Not in DB | |
| Lake, Street Paved | |
| — | |
| — | |
| Gas Log, Gas Starter, Masonry |
Tax History
| Year | Property Taxes |
|---|---|
| 2021 | $20,037 |
| 2024 | $20,860 |
Contact Agent
Nearby Similar Homes
Nearby Sold Comparables
Contact Agent
Listing Provided By
@properties


