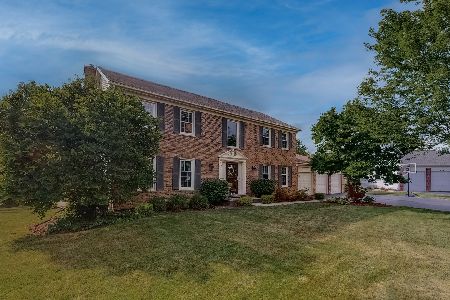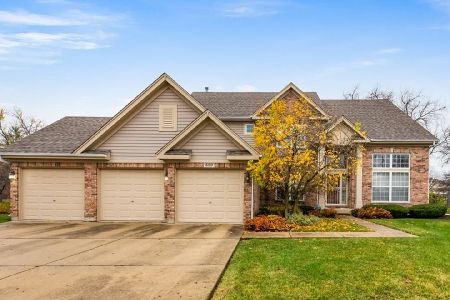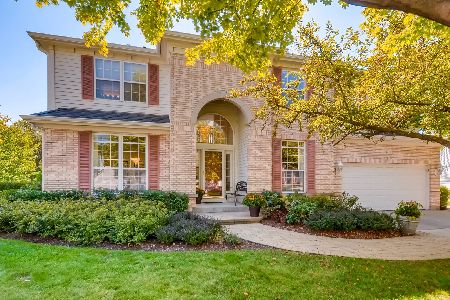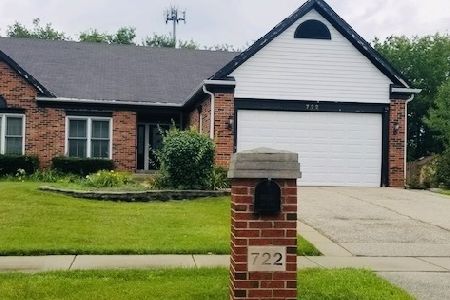800 Heatherstone Drive, Schaumburg, Illinois 60173
$608,000
|
Sold
|
|
| Status: | Closed |
| Sqft: | 3,354 |
| Cost/Sqft: | $179 |
| Beds: | 4 |
| Baths: | 4 |
| Year Built: | 1989 |
| Property Taxes: | $12,809 |
| Days On Market: | 1911 |
| Lot Size: | 0,77 |
Description
Great opportunity to own this Bordeaux model on the largest lot in Plumwood Estates, on a quiet cul de sac. Park in your oversized 3-car garage on brand new latex epoxy floors. Inside, you're greeted by a stunning two story foyer with tons of natural light highlighting the updated wood staircase with iron rails. The open kitchen features granite countertops, newer stainless steel appliances, under-cabinet lighting, center island with cooktop, and opens to a generous family room with newer hardwood floors and a gas fireplace. A butler's pantry separates the kitchen from the dining room. New Anderson sliding doors from the office and family room provide quick access to the oversized deck made for entertaining, with a gas line for your grill. The first floor office/den is a perfect spot for working from home or virtual learning. A conveniently located and updated first floor laundry room also leads to the entertainer's deck and brand new brick walkway. Upstairs are four large bedrooms. The master boasts vaulted ceilings and a brand new spa bathroom with quartz and tile, 2 walk-in closets, a soaking tub and large shower. The secondary bedrooms share a recently remodeled bathroom. There is powder room on the main level and the basement level that have also been remodeled. Entertain in your full, finished remodeled basement, with a restaurant-grade bar and large deck. Convenient to expressways, great restaurants and everything Woodfield has to offer. Conant High School is right around the corner.
Property Specifics
| Single Family | |
| — | |
| — | |
| 1989 | |
| Full | |
| — | |
| No | |
| 0.77 |
| Cook | |
| Plumwood | |
| 350 / Annual | |
| Lawn Care,Other | |
| Lake Michigan | |
| Public Sewer | |
| 10849962 | |
| 07144040040000 |
Nearby Schools
| NAME: | DISTRICT: | DISTANCE: | |
|---|---|---|---|
|
Grade School
Fairview Elementary School |
54 | — | |
|
Middle School
Keller Junior High School |
54 | Not in DB | |
|
High School
J B Conant High School |
211 | Not in DB | |
Property History
| DATE: | EVENT: | PRICE: | SOURCE: |
|---|---|---|---|
| 8 Mar, 2013 | Sold | $490,000 | MRED MLS |
| 9 Jan, 2013 | Under contract | $550,000 | MRED MLS |
| — | Last price change | $565,000 | MRED MLS |
| 9 Sep, 2012 | Listed for sale | $589,000 | MRED MLS |
| 20 Nov, 2020 | Sold | $608,000 | MRED MLS |
| 28 Sep, 2020 | Under contract | $600,000 | MRED MLS |
| 18 Sep, 2020 | Listed for sale | $600,000 | MRED MLS |
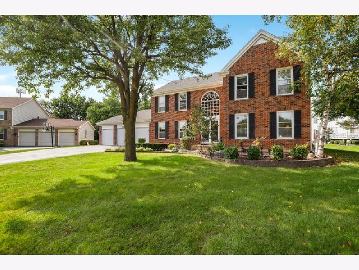
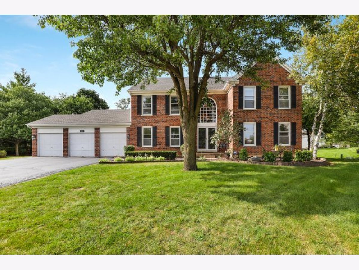
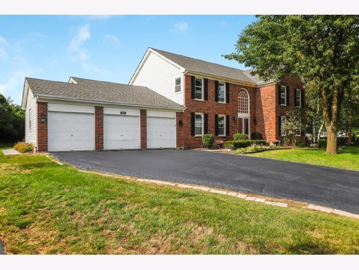
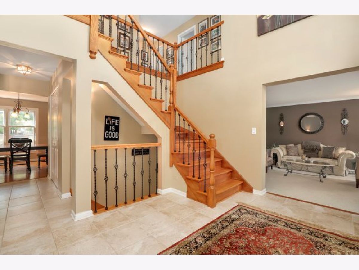
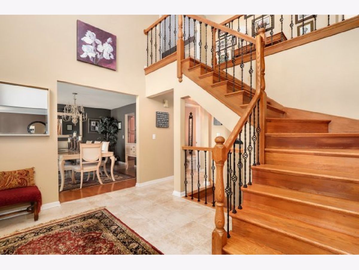
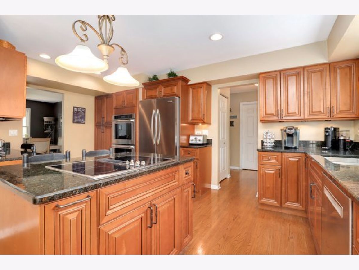
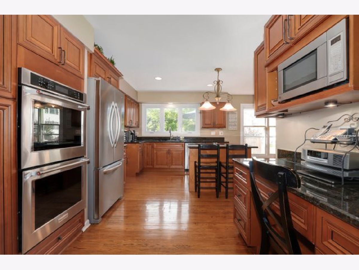
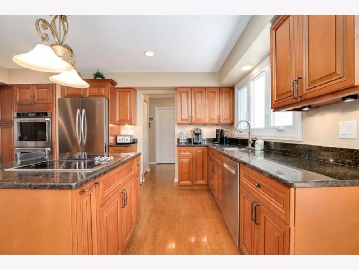
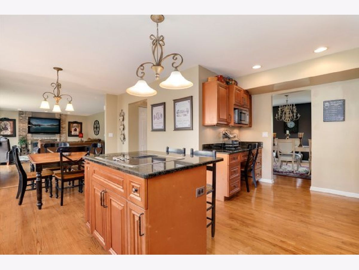
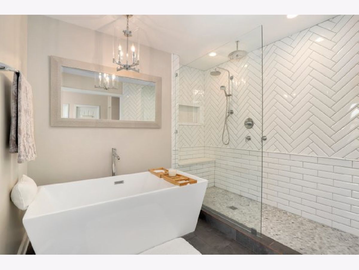
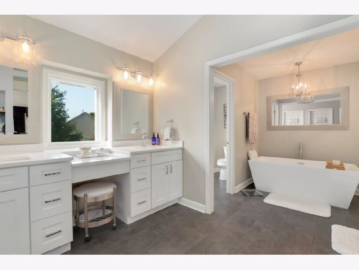
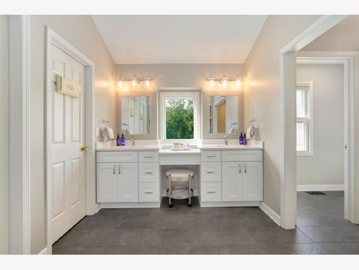
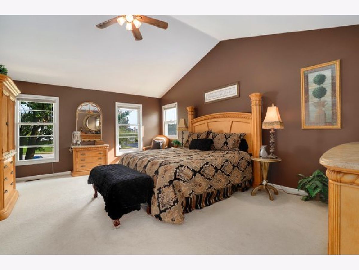
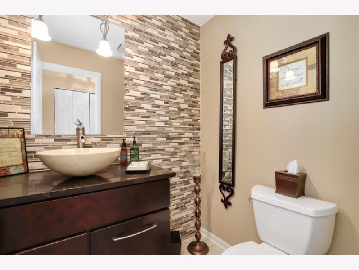
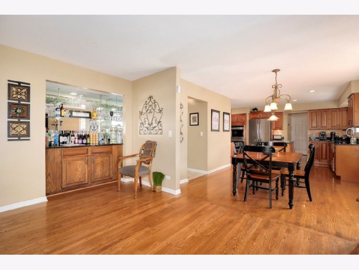
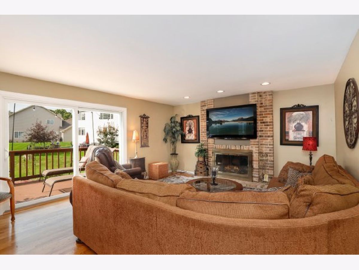

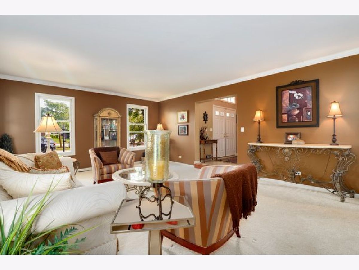
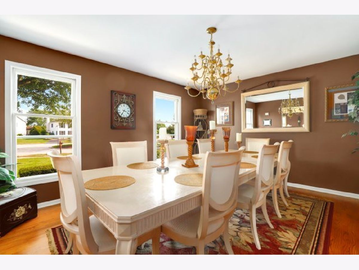
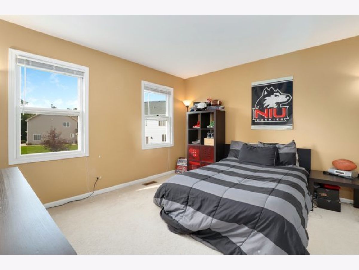
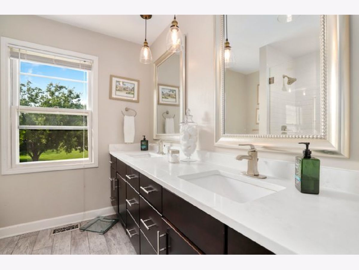
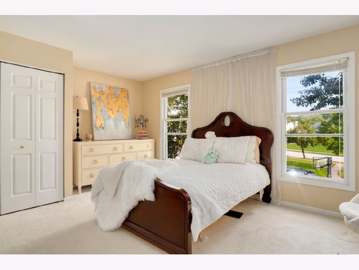
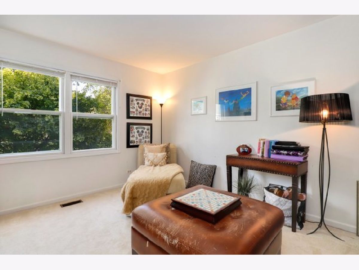
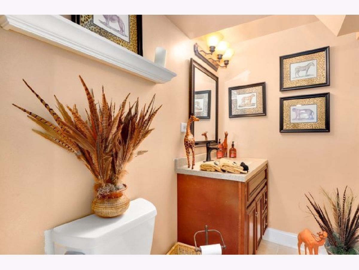
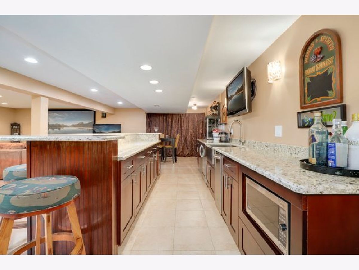
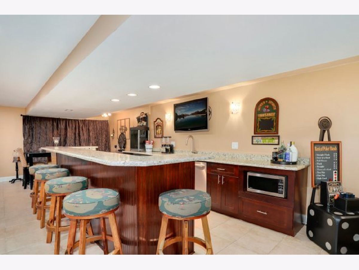
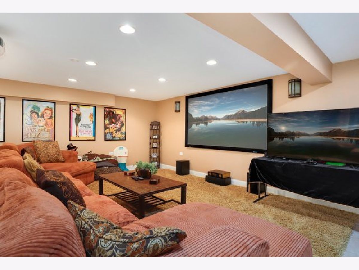
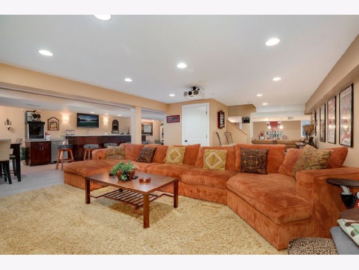
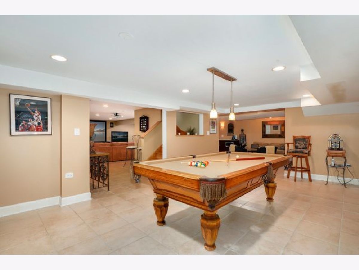
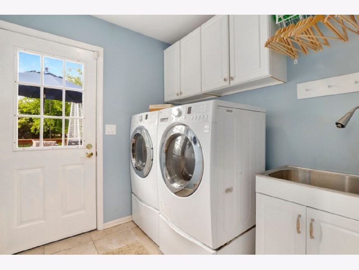
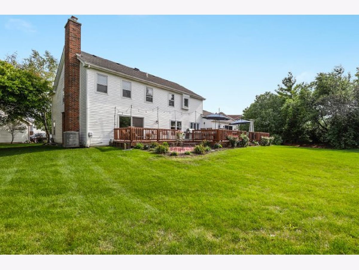
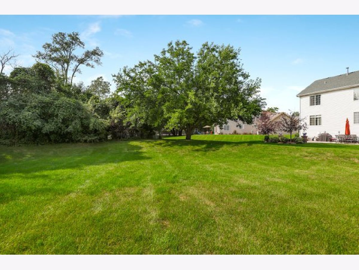
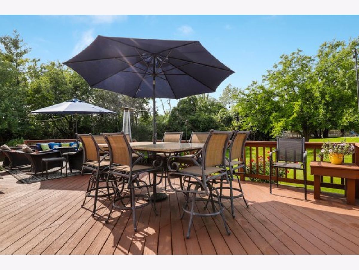
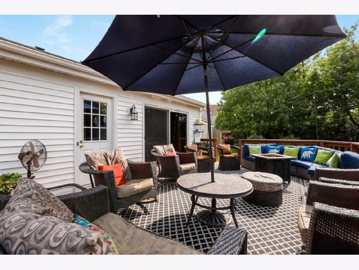
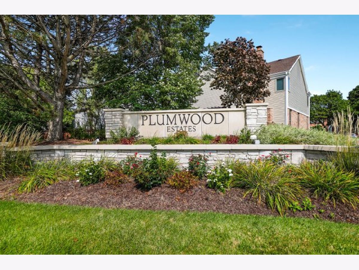
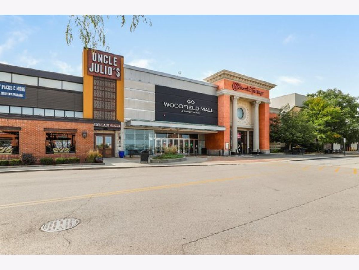
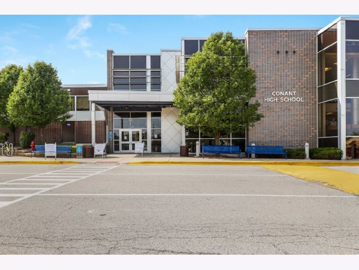
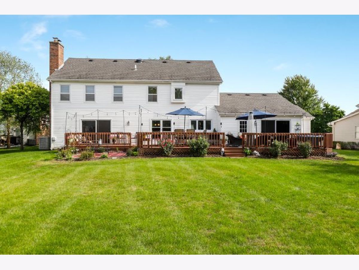
Room Specifics
Total Bedrooms: 4
Bedrooms Above Ground: 4
Bedrooms Below Ground: 0
Dimensions: —
Floor Type: Carpet
Dimensions: —
Floor Type: Carpet
Dimensions: —
Floor Type: Carpet
Full Bathrooms: 4
Bathroom Amenities: Separate Shower,Double Sink,Full Body Spray Shower,Soaking Tub
Bathroom in Basement: 1
Rooms: Eating Area,Office,Recreation Room,Theatre Room,Foyer
Basement Description: Finished,Crawl
Other Specifics
| 3 | |
| — | |
| — | |
| Deck, Storms/Screens | |
| — | |
| 33554 | |
| Pull Down Stair,Unfinished | |
| Full | |
| Vaulted/Cathedral Ceilings, Bar-Dry, Bar-Wet, Hardwood Floors, First Floor Laundry | |
| Double Oven, Dishwasher, Refrigerator, Washer, Dryer, Disposal, Stainless Steel Appliance(s), Cooktop | |
| Not in DB | |
| Park, Sidewalks, Street Lights, Street Paved | |
| — | |
| — | |
| Wood Burning, Gas Starter |
Tax History
| Year | Property Taxes |
|---|---|
| 2013 | $11,265 |
| 2020 | $12,809 |
Contact Agent
Nearby Similar Homes
Nearby Sold Comparables
Contact Agent
Listing Provided By
Redfin Corporation


