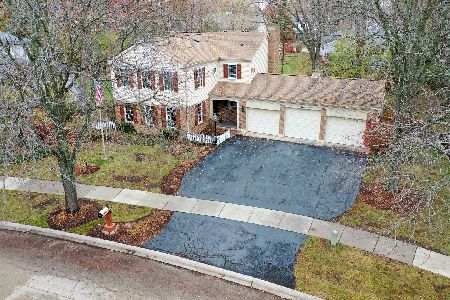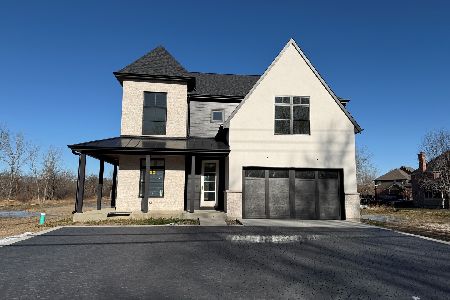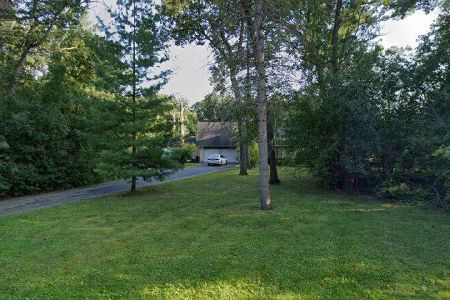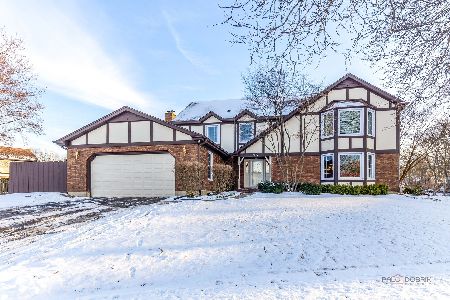800 Interlaken Drive, Lake Zurich, Illinois 60047
$380,000
|
Sold
|
|
| Status: | Closed |
| Sqft: | 2,237 |
| Cost/Sqft: | $178 |
| Beds: | 3 |
| Baths: | 2 |
| Year Built: | 1980 |
| Property Taxes: | $9,100 |
| Days On Market: | 2676 |
| Lot Size: | 0,32 |
Description
Stunning ranch-style home features plenty of natural light with skylights and solar tubes throughout! Foyer opens up to a spacious formal living room with views into the luscious backyard. Adjacent family room boasts floor-to-ceiling fireplace and sliding door access to sunroom that is surrounded with beautiful greenery. Kitchen offers granite countertops, under cabinet lighting, generous walk-in pantry and large eating area. Formal dining area is spacious and located right next to kitchen, ideal for entertaining. On the opposite wing of the home are three spacious bedrooms. Master suite offers generous space and ensuite with separate shower, dual vanity and jetted tub. Unfinished basement awaits your personal touch! Located in sought after White Oaks subdivision, make this private oasis your home today!
Property Specifics
| Single Family | |
| — | |
| Ranch | |
| 1980 | |
| Full | |
| — | |
| No | |
| 0.32 |
| Lake | |
| White Oaks | |
| 0 / Not Applicable | |
| None | |
| Public | |
| Public Sewer | |
| 10094817 | |
| 14171070010000 |
Nearby Schools
| NAME: | DISTRICT: | DISTANCE: | |
|---|---|---|---|
|
Grade School
Seth Paine Elementary School |
95 | — | |
|
Middle School
Lake Zurich Middle - N Campus |
95 | Not in DB | |
|
High School
Lake Zurich High School |
95 | Not in DB | |
Property History
| DATE: | EVENT: | PRICE: | SOURCE: |
|---|---|---|---|
| 15 Jan, 2014 | Sold | $350,000 | MRED MLS |
| 30 Nov, 2013 | Under contract | $385,000 | MRED MLS |
| 26 Oct, 2013 | Listed for sale | $385,000 | MRED MLS |
| 9 Nov, 2018 | Sold | $380,000 | MRED MLS |
| 5 Oct, 2018 | Under contract | $399,000 | MRED MLS |
| 26 Sep, 2018 | Listed for sale | $399,000 | MRED MLS |
Room Specifics
Total Bedrooms: 3
Bedrooms Above Ground: 3
Bedrooms Below Ground: 0
Dimensions: —
Floor Type: Carpet
Dimensions: —
Floor Type: Carpet
Full Bathrooms: 2
Bathroom Amenities: Whirlpool,Separate Shower,Double Sink
Bathroom in Basement: 0
Rooms: Eating Area,Foyer,Sun Room
Basement Description: Unfinished
Other Specifics
| 2.5 | |
| — | |
| Asphalt | |
| Deck, Patio, Storms/Screens | |
| Landscaped | |
| 82X134X62X177 | |
| Dormer | |
| Full | |
| Vaulted/Cathedral Ceilings, Skylight(s), Solar Tubes/Light Tubes, First Floor Bedroom, First Floor Laundry, First Floor Full Bath | |
| Range, Microwave, Dishwasher, Refrigerator, Washer, Dryer, Disposal, Stainless Steel Appliance(s) | |
| Not in DB | |
| Sidewalks, Street Lights, Street Paved | |
| — | |
| — | |
| Wood Burning, Gas Starter |
Tax History
| Year | Property Taxes |
|---|---|
| 2014 | $8,394 |
| 2018 | $9,100 |
Contact Agent
Nearby Similar Homes
Nearby Sold Comparables
Contact Agent
Listing Provided By
RE/MAX Top Performers








