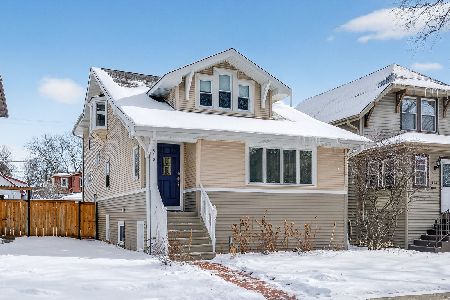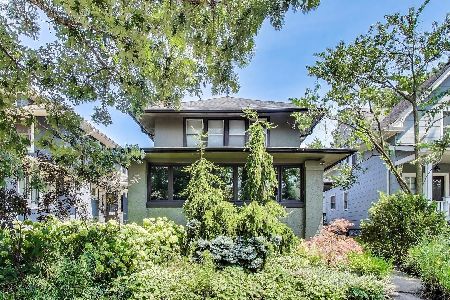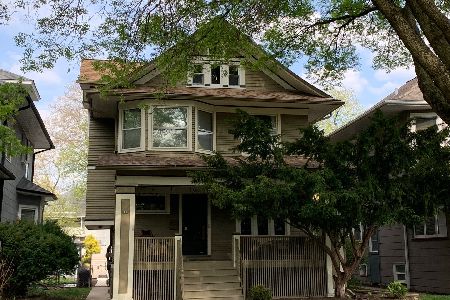800 Kenilworth Avenue, Oak Park, Illinois 60304
$590,000
|
Sold
|
|
| Status: | Closed |
| Sqft: | 2,050 |
| Cost/Sqft: | $292 |
| Beds: | 3 |
| Baths: | 3 |
| Year Built: | 1921 |
| Property Taxes: | $14,461 |
| Days On Market: | 3396 |
| Lot Size: | 0,00 |
Description
This home has undergone a dramatic rehabilitation within the past year, including new kitchen & baths, central air, roof,electric, plumbing, stucco repair & exterior painting. All work done with a sensitivity toward this homes's nearly century-old glory. This substantial home just feels good, exceptional room sizes, wonderful natural light, beautiful finishes, tasteful decor, much original (refinished) woodwork and art glass. You will love it all - but features unique to this home include the large screened porch off of living room, master bedroom's walk in closet & brand new master bathroom, really large kitchen with awesome re-built Chambers oven & separate eating area, first floor sunroom/den presently set up as an office, impressive stairway & wide hallways, large, dry basement with high ceilings, tons of storage and & ready for your ideas. Situated on a great block full of active and friendly neighbors in Lincoln School District.
Property Specifics
| Single Family | |
| — | |
| Colonial | |
| 1921 | |
| Full,Walkout | |
| — | |
| No | |
| — |
| Cook | |
| — | |
| 0 / Not Applicable | |
| None | |
| Lake Michigan | |
| Public Sewer | |
| 09373988 | |
| 16181320010000 |
Nearby Schools
| NAME: | DISTRICT: | DISTANCE: | |
|---|---|---|---|
|
Grade School
Abraham Lincoln Elementary Schoo |
97 | — | |
|
Middle School
Gwendolyn Brooks Middle School |
97 | Not in DB | |
|
High School
Oak Park & River Forest High Sch |
200 | Not in DB | |
Property History
| DATE: | EVENT: | PRICE: | SOURCE: |
|---|---|---|---|
| 31 Mar, 2015 | Sold | $406,000 | MRED MLS |
| 14 Feb, 2015 | Under contract | $400,000 | MRED MLS |
| 12 Feb, 2015 | Listed for sale | $400,000 | MRED MLS |
| 13 Dec, 2016 | Sold | $590,000 | MRED MLS |
| 31 Oct, 2016 | Under contract | $599,000 | MRED MLS |
| 24 Oct, 2016 | Listed for sale | $599,000 | MRED MLS |
Room Specifics
Total Bedrooms: 3
Bedrooms Above Ground: 3
Bedrooms Below Ground: 0
Dimensions: —
Floor Type: Hardwood
Dimensions: —
Floor Type: Hardwood
Full Bathrooms: 3
Bathroom Amenities: Double Sink
Bathroom in Basement: 0
Rooms: Tandem Room,Foyer,Den,Screened Porch
Basement Description: Unfinished
Other Specifics
| 2 | |
| Concrete Perimeter | |
| — | |
| Porch Screened | |
| Corner Lot | |
| 40X150 | |
| — | |
| Full | |
| Hardwood Floors | |
| Range, Refrigerator | |
| Not in DB | |
| Sidewalks, Street Lights, Street Paved | |
| — | |
| — | |
| Wood Burning |
Tax History
| Year | Property Taxes |
|---|---|
| 2015 | $15,498 |
| 2016 | $14,461 |
Contact Agent
Nearby Similar Homes
Nearby Sold Comparables
Contact Agent
Listing Provided By
RE/MAX In The Village Realtors










