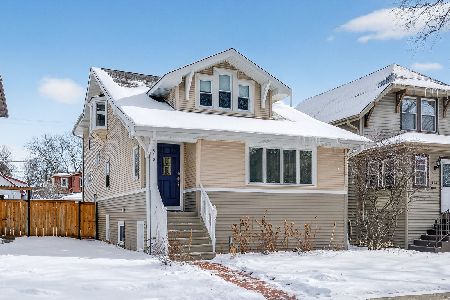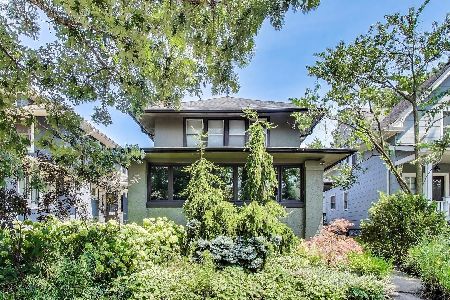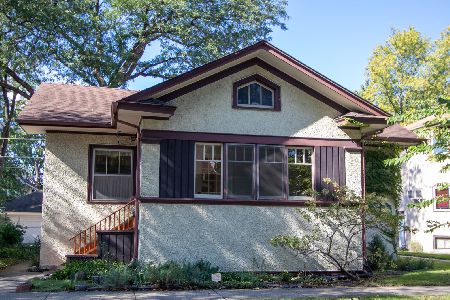820 Kenilworth Avenue, Oak Park, Illinois 60304
$838,800
|
Sold
|
|
| Status: | Closed |
| Sqft: | 3,200 |
| Cost/Sqft: | $265 |
| Beds: | 4 |
| Baths: | 4 |
| Year Built: | 1909 |
| Property Taxes: | $16,936 |
| Days On Market: | 3596 |
| Lot Size: | 0,16 |
Description
Dazzling reimagination of this gorgeous craftsman-era home. Features a spectacular, open-plan kitchen/great room-perfect for entertaining. Chef's kitchen has huge eat-in granite island, subway tile, stainless stl pro appliances, shaker cabinets & farmhouse sink. Includes great family room w floor to ceiling FPL & French doors to deck. Gracious formal dining room&living room/library w another lovely FPL. Master bdrm suite is a dream come true w FPL, huge walk in closet and designer bath featuring Carrera marble & heated floors. 2nd floor has 3 more bedrooms & another full bath w custom subway tile. Great 2nd floor laundry room. Lower level features heated floors, 10 ft ceilings, movie room, game room & 5th BR with addtl full bath. Architectural details abound incl art glass, blt ins& woodwork that reflect pure Oak Park. Truly no detail left undone. Home also features new garage,landscaped lot, wonderful front porch & VERY friendly block. 5 mins to EL, shops, restaurants & great schools!
Property Specifics
| Single Family | |
| — | |
| Traditional | |
| 1909 | |
| Full | |
| — | |
| No | |
| 0.16 |
| Cook | |
| — | |
| 0 / Not Applicable | |
| None | |
| Lake Michigan | |
| Public Sewer | |
| 09187762 | |
| 16181320070000 |
Nearby Schools
| NAME: | DISTRICT: | DISTANCE: | |
|---|---|---|---|
|
Grade School
Abraham Lincoln Elementary Schoo |
97 | — | |
|
Middle School
Gwendolyn Brooks Middle School |
97 | Not in DB | |
|
High School
Oak Park & River Forest High Sch |
200 | Not in DB | |
Property History
| DATE: | EVENT: | PRICE: | SOURCE: |
|---|---|---|---|
| 24 Aug, 2016 | Sold | $838,800 | MRED MLS |
| 27 May, 2016 | Under contract | $848,800 | MRED MLS |
| — | Last price change | $898,800 | MRED MLS |
| 7 Apr, 2016 | Listed for sale | $898,800 | MRED MLS |
Room Specifics
Total Bedrooms: 5
Bedrooms Above Ground: 4
Bedrooms Below Ground: 1
Dimensions: —
Floor Type: Hardwood
Dimensions: —
Floor Type: Hardwood
Dimensions: —
Floor Type: Hardwood
Dimensions: —
Floor Type: —
Full Bathrooms: 4
Bathroom Amenities: Double Sink
Bathroom in Basement: 1
Rooms: Bedroom 5,Deck,Foyer,Game Room,Office,Recreation Room,Screened Porch,Walk In Closet
Basement Description: Finished
Other Specifics
| 2.5 | |
| — | |
| — | |
| Brick Paver Patio | |
| — | |
| 47 X 150 | |
| Full,Interior Stair,Unfinished | |
| Full | |
| Hardwood Floors, Second Floor Laundry | |
| Range, Microwave, Dishwasher, Refrigerator, Washer, Dryer, Disposal, Stainless Steel Appliance(s) | |
| Not in DB | |
| Pool, Tennis Courts | |
| — | |
| — | |
| Gas Log |
Tax History
| Year | Property Taxes |
|---|---|
| 2016 | $16,936 |
Contact Agent
Nearby Similar Homes
Nearby Sold Comparables
Contact Agent
Listing Provided By
RE/MAX In The Village Realtors










