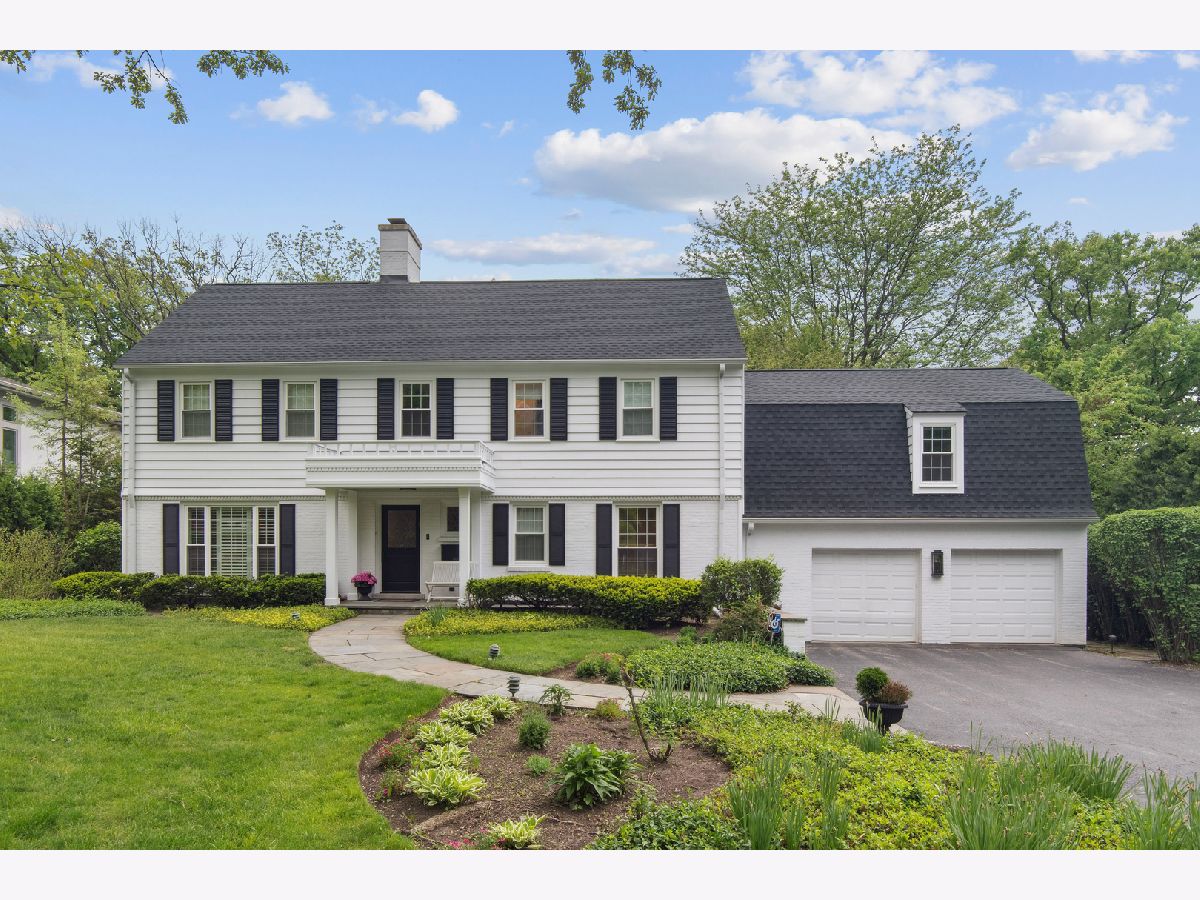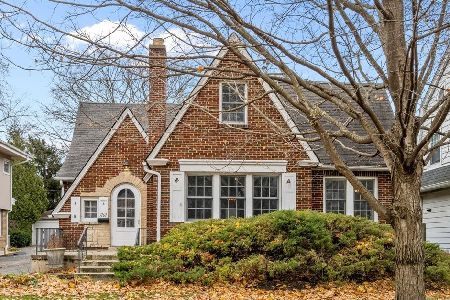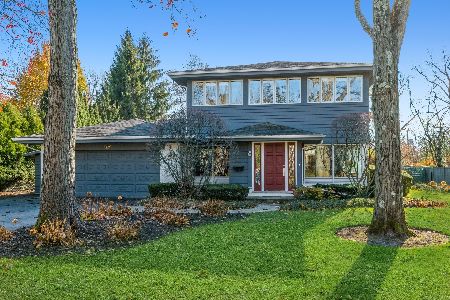800 Kimball Road, Highland Park, Illinois 60035
$1,225,000
|
Sold
|
|
| Status: | Closed |
| Sqft: | 4,436 |
| Cost/Sqft: | $248 |
| Beds: | 4 |
| Baths: | 5 |
| Year Built: | 1950 |
| Property Taxes: | $23,672 |
| Days On Market: | 576 |
| Lot Size: | 0,46 |
Description
Welcome to 800 Kimball. The curb appeal of this gracious Georgian brick home on one of Highland Park's most coveted streets will make you swoon as soon as you pull up. From the moment you open the door you will feel the warmth of this special home. An elegant living room flows into the bright family room which is perfect for all types of entertaining --boasting big windows overlooking the gorgeous 1/2 acre yard. The updated eat in kitchen features granite countertops and stainless steel appliances and is steps away from the spacious and refined dining room. Additionally, there is a first floor office which is the perfect work from home space. Travel upstairs and find a tremendous primary suite with 2 walk-in closets and an ensuite primary bath featuring double sinks, separate shower and whirlpool tub. 3 additional generously sized bedrooms and 2 full baths round out the upper level. But wait there is more!! A bonus room located in between the upper and main level features vaulted ceilings and tons of storage. This is a totally versatile space which can be used for a playroom, music room, gym, yoga studio-- the possibilities are endless. The basement area currently has an adorable dance studio, laundry, a half bath and a large storage area. This storybook home is a short walk to town where you will find all of the outstanding amenities of living in Highland Park.
Property Specifics
| Single Family | |
| — | |
| — | |
| 1950 | |
| — | |
| — | |
| No | |
| 0.46 |
| Lake | |
| Kimball Estates | |
| 0 / Not Applicable | |
| — | |
| — | |
| — | |
| 12056974 | |
| 16261040350000 |
Nearby Schools
| NAME: | DISTRICT: | DISTANCE: | |
|---|---|---|---|
|
Grade School
Indian Trail Elementary School |
112 | — | |
|
Middle School
Edgewood Middle School |
112 | Not in DB | |
|
High School
Highland Park High School |
113 | Not in DB | |
Property History
| DATE: | EVENT: | PRICE: | SOURCE: |
|---|---|---|---|
| 6 Feb, 2012 | Sold | $745,000 | MRED MLS |
| 5 Dec, 2011 | Under contract | $789,000 | MRED MLS |
| — | Last price change | $849,000 | MRED MLS |
| 1 Jul, 2011 | Listed for sale | $875,000 | MRED MLS |
| 31 Jul, 2024 | Sold | $1,225,000 | MRED MLS |
| 16 May, 2024 | Under contract | $1,098,000 | MRED MLS |
| 15 May, 2024 | Listed for sale | $1,098,000 | MRED MLS |































Room Specifics
Total Bedrooms: 4
Bedrooms Above Ground: 4
Bedrooms Below Ground: 0
Dimensions: —
Floor Type: —
Dimensions: —
Floor Type: —
Dimensions: —
Floor Type: —
Full Bathrooms: 5
Bathroom Amenities: Whirlpool,Separate Shower,Double Sink
Bathroom in Basement: 1
Rooms: —
Basement Description: Partially Finished
Other Specifics
| 2 | |
| — | |
| Asphalt | |
| — | |
| — | |
| 100X200 | |
| Pull Down Stair,Unfinished | |
| — | |
| — | |
| — | |
| Not in DB | |
| — | |
| — | |
| — | |
| — |
Tax History
| Year | Property Taxes |
|---|---|
| 2012 | $20,337 |
| 2024 | $23,672 |
Contact Agent
Nearby Sold Comparables
Contact Agent
Listing Provided By
@properties Christie's International Real Estate





