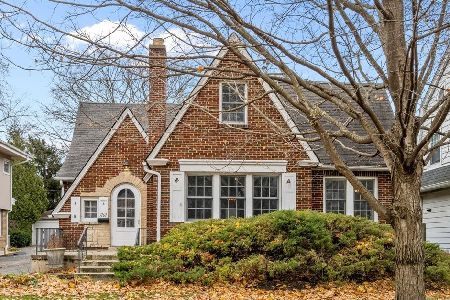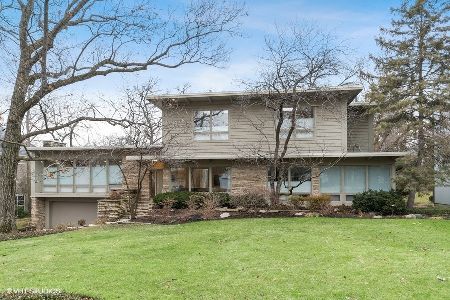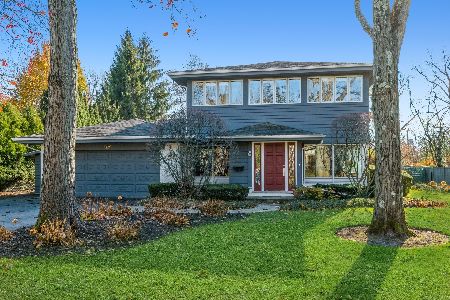823 Kimballwood Lane, Highland Park, Illinois 60035
$1,250,000
|
Sold
|
|
| Status: | Closed |
| Sqft: | 5,178 |
| Cost/Sqft: | $270 |
| Beds: | 6 |
| Baths: | 5 |
| Year Built: | 1990 |
| Property Taxes: | $21,956 |
| Days On Market: | 2310 |
| Lot Size: | 0,53 |
Description
Open floor plan, volume ceilings & tons of natural light flood this renovated 6 bedroom, 4 1/2 bath contemporary E. Highland Park home. Brand new chef's kitchen w/white slab cabinetry, quartz counters, prof stainless steel appliances including Wolf range & Sub Zero refrigerator/freezer, island w/storage, breakfast bar & eat-in area. 1st level features a great room w/ floor to ceiling windows, Porcelanosa clad fireplace & access to backyard. A large dining room for entertaining, office w/privacy doors, new powder room & mudroom located off 2 car heated garage. Brand new hardwood floors throughout. 2nd level includes master suite complete w/vaulted ceiling, h/w floors, 2 walk-in closets & spa like bath w/double sinks, soaking tub & large shower. 5 additional bedrooms all w/new carpet & freshly painted. 2 renovated baths plus upstairs laundry room. Bright lower level w/rec room, exercise room, full bath & ample storage. Prof landscaped yard w/deck. Walk to town, train & restaurants
Property Specifics
| Single Family | |
| — | |
| Contemporary | |
| 1990 | |
| Full | |
| — | |
| No | |
| 0.53 |
| Lake | |
| — | |
| 0 / Not Applicable | |
| None | |
| Lake Michigan | |
| Public Sewer | |
| 10488798 | |
| 16261040460000 |
Nearby Schools
| NAME: | DISTRICT: | DISTANCE: | |
|---|---|---|---|
|
Grade School
Indian Trail Elementary School |
112 | — | |
|
Middle School
Edgewood Middle School |
112 | Not in DB | |
|
High School
Highland Park High School |
113 | Not in DB | |
Property History
| DATE: | EVENT: | PRICE: | SOURCE: |
|---|---|---|---|
| 3 Aug, 2020 | Sold | $1,250,000 | MRED MLS |
| 25 May, 2020 | Under contract | $1,400,000 | MRED MLS |
| 17 Aug, 2019 | Listed for sale | $1,400,000 | MRED MLS |
Room Specifics
Total Bedrooms: 6
Bedrooms Above Ground: 6
Bedrooms Below Ground: 0
Dimensions: —
Floor Type: Carpet
Dimensions: —
Floor Type: Carpet
Dimensions: —
Floor Type: Carpet
Dimensions: —
Floor Type: —
Dimensions: —
Floor Type: —
Full Bathrooms: 5
Bathroom Amenities: Separate Shower,Double Sink,Soaking Tub
Bathroom in Basement: 1
Rooms: Breakfast Room,Bedroom 5,Office,Bedroom 6,Foyer,Recreation Room,Mud Room,Exercise Room,Bonus Room
Basement Description: Finished
Other Specifics
| 2 | |
| Concrete Perimeter | |
| Brick,Circular | |
| Balcony, Deck, Porch, Storms/Screens | |
| Landscaped,Mature Trees | |
| 101 X 228 X 100 X 228 | |
| Pull Down Stair,Unfinished | |
| Full | |
| Vaulted/Cathedral Ceilings, Skylight(s), Hardwood Floors, Second Floor Laundry, Walk-In Closet(s) | |
| Double Oven, Range, Microwave, Dishwasher, High End Refrigerator, Freezer, Washer, Dryer, Disposal, Indoor Grill, Stainless Steel Appliance(s), Range Hood | |
| Not in DB | |
| Curbs, Sidewalks, Street Lights, Street Paved | |
| — | |
| — | |
| Gas Starter |
Tax History
| Year | Property Taxes |
|---|---|
| 2020 | $21,956 |
Contact Agent
Nearby Sold Comparables
Contact Agent
Listing Provided By
@properties







