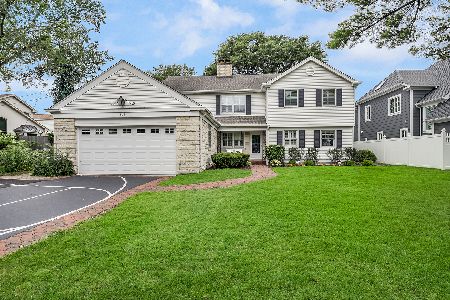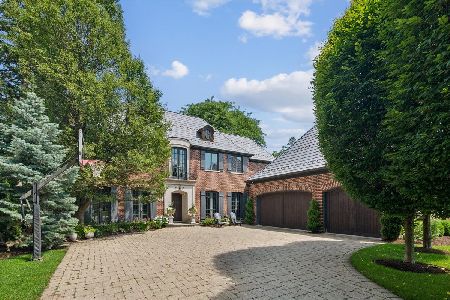800 Lenox Road, Glenview, Illinois 60025
$547,000
|
Sold
|
|
| Status: | Closed |
| Sqft: | 0 |
| Cost/Sqft: | — |
| Beds: | 3 |
| Baths: | 2 |
| Year Built: | 1955 |
| Property Taxes: | $10,046 |
| Days On Market: | 2882 |
| Lot Size: | 0,23 |
Description
The spacious ranch you have been waiting for in East Glenview. Nice hardwood foyer with guest coat closet. Great-sized living room with a beautiful bay window and wood burning fireplace with brick surround flows into the dining room. Updated kitchen has tons of cherry cabinetry including a built-in buffet with glass front cabinets and an island peninsula. Granite counter tops and stainless steel appliances including a double oven, Bosch dishwasher, and five burner stove top complete the kitchen. Amazing sun room off the kitchen with ceramic tile flooring and walls of windows. The bedroom wing has three bedrooms and two full bathrooms including a master suite with en-suite bathroom with stand-up shower and a cherry vanity. Full hall bath with tub/shower with glass door. Huge lower level offers endless possibilities and includes a second fireplace. Two car attached garage. Hardwood throughout the main level including under the carpet.
Property Specifics
| Single Family | |
| — | |
| Ranch | |
| 1955 | |
| Full | |
| — | |
| No | |
| 0.23 |
| Cook | |
| — | |
| 0 / Not Applicable | |
| None | |
| Lake Michigan,Public | |
| Public Sewer | |
| 09869727 | |
| 04363030130000 |
Nearby Schools
| NAME: | DISTRICT: | DISTANCE: | |
|---|---|---|---|
|
Grade School
Lyon Elementary School |
34 | — | |
|
Middle School
Springman Middle School |
34 | Not in DB | |
|
High School
Glenbrook South High School |
225 | Not in DB | |
|
Alternate Elementary School
Pleasant Ridge Elementary School |
— | Not in DB | |
Property History
| DATE: | EVENT: | PRICE: | SOURCE: |
|---|---|---|---|
| 22 Jun, 2018 | Sold | $547,000 | MRED MLS |
| 25 Apr, 2018 | Under contract | $579,000 | MRED MLS |
| — | Last price change | $599,000 | MRED MLS |
| 1 Mar, 2018 | Listed for sale | $599,000 | MRED MLS |
Room Specifics
Total Bedrooms: 3
Bedrooms Above Ground: 3
Bedrooms Below Ground: 0
Dimensions: —
Floor Type: Hardwood
Dimensions: —
Floor Type: Hardwood
Full Bathrooms: 2
Bathroom Amenities: —
Bathroom in Basement: 0
Rooms: Recreation Room,Sun Room
Basement Description: Unfinished
Other Specifics
| 2 | |
| Concrete Perimeter | |
| Asphalt | |
| Brick Paver Patio | |
| — | |
| 159X27X42X178X43 | |
| — | |
| Full | |
| Hardwood Floors, First Floor Bedroom, First Floor Full Bath | |
| Double Oven, Dishwasher, Refrigerator, Washer, Dryer, Disposal, Cooktop, Range Hood | |
| Not in DB | |
| Sidewalks, Street Paved | |
| — | |
| — | |
| Wood Burning |
Tax History
| Year | Property Taxes |
|---|---|
| 2018 | $10,046 |
Contact Agent
Nearby Similar Homes
Contact Agent
Listing Provided By
Coldwell Banker Residential





