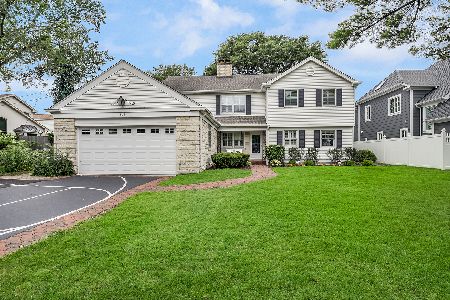816 Lenox Road, Glenview, Illinois 60025
$787,500
|
Sold
|
|
| Status: | Closed |
| Sqft: | 0 |
| Cost/Sqft: | — |
| Beds: | 5 |
| Baths: | 4 |
| Year Built: | 1951 |
| Property Taxes: | $14,201 |
| Days On Market: | 4018 |
| Lot Size: | 0,26 |
Description
Long awaited East Glenview Colonial. Versatile floor plan for whatever your needs may be. 1st floor full bath and BR. Spacious LR with fireplace flows into formal DR. Wonderful updated kitchen with separate breakfast room. Family room with sliding doors overlooking yard and brick paver patio. 1st floor office. Master suite with spa-like bath in addition to three family bedrooms and hall bath upstairs. 2 car garage
Property Specifics
| Single Family | |
| — | |
| Colonial | |
| 1951 | |
| None | |
| — | |
| No | |
| 0.26 |
| Cook | |
| — | |
| 0 / Not Applicable | |
| None | |
| Lake Michigan,Public | |
| Public Sewer | |
| 08819968 | |
| 04363030100000 |
Nearby Schools
| NAME: | DISTRICT: | DISTANCE: | |
|---|---|---|---|
|
Grade School
Lyon Elementary School |
34 | — | |
|
Middle School
Springman Middle School |
34 | Not in DB | |
|
High School
Glenbrook South High School |
225 | Not in DB | |
|
Alternate Elementary School
Pleasant Ridge Elementary School |
— | Not in DB | |
Property History
| DATE: | EVENT: | PRICE: | SOURCE: |
|---|---|---|---|
| 29 May, 2015 | Sold | $787,500 | MRED MLS |
| 8 Mar, 2015 | Under contract | $825,000 | MRED MLS |
| 20 Jan, 2015 | Listed for sale | $825,000 | MRED MLS |
| 4 May, 2021 | Sold | $899,000 | MRED MLS |
| 31 Mar, 2021 | Under contract | $899,000 | MRED MLS |
| 31 Mar, 2021 | Listed for sale | $899,000 | MRED MLS |
Room Specifics
Total Bedrooms: 5
Bedrooms Above Ground: 5
Bedrooms Below Ground: 0
Dimensions: —
Floor Type: Carpet
Dimensions: —
Floor Type: Carpet
Dimensions: —
Floor Type: Carpet
Dimensions: —
Floor Type: —
Full Bathrooms: 4
Bathroom Amenities: Whirlpool,Separate Shower,Handicap Shower
Bathroom in Basement: 0
Rooms: Bedroom 5,Eating Area,Office,Walk In Closet
Basement Description: Crawl
Other Specifics
| 2 | |
| Concrete Perimeter | |
| Asphalt,Brick | |
| Patio, Brick Paver Patio | |
| — | |
| 67X162X66X161 | |
| Full,Pull Down Stair | |
| Full | |
| Skylight(s), Hardwood Floors, First Floor Bedroom, First Floor Laundry, First Floor Full Bath | |
| Range, Microwave, Dishwasher, Refrigerator | |
| Not in DB | |
| Sidewalks, Street Paved | |
| — | |
| — | |
| Gas Log, Gas Starter |
Tax History
| Year | Property Taxes |
|---|---|
| 2015 | $14,201 |
| 2021 | $15,763 |
Contact Agent
Nearby Similar Homes
Contact Agent
Listing Provided By
Coldwell Banker Residential




