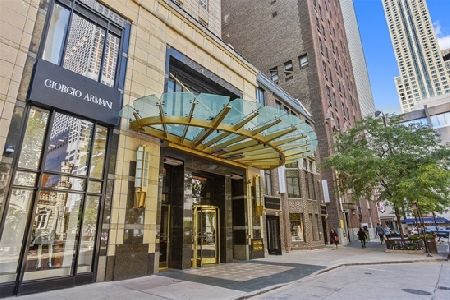800 Michigan Avenue, Near North Side, Chicago, Illinois 60611
$2,997,500
|
Sold
|
|
| Status: | Closed |
| Sqft: | 3,200 |
| Cost/Sqft: | $998 |
| Beds: | 3 |
| Baths: | 4 |
| Year Built: | 2000 |
| Property Taxes: | $29,373 |
| Days On Market: | 5655 |
| Lot Size: | 0,00 |
Description
Magnificently totally renovated 3BRs,3.5 ultra de-luxe baths home w/ impressive family room is turn-key! Harmonious blend of ultimate refinement and sophisticated chic exudes utmost warmth! N,E,W mesmerizing skyline lake vistas! Ultimate Snaidero open, island kit replete with all accoutrements!! Walnut-stained flrs. High tech audio/visual equip.Posh lighting, custom built-in benches. Phenomenal master ste/bath.1prkg.
Property Specifics
| Condos/Townhomes | |
| — | |
| — | |
| 2000 | |
| None | |
| — | |
| No | |
| — |
| Cook | |
| Park Tower | |
| 1588 / Monthly | |
| Water,Gas,Parking,Insurance,Security,Doorman,TV/Cable,Scavenger,Snow Removal | |
| Lake Michigan | |
| Public Sewer | |
| 07606102 | |
| 17032310181046 |
Nearby Schools
| NAME: | DISTRICT: | DISTANCE: | |
|---|---|---|---|
|
Grade School
Ogden Elementary School |
299 | — | |
|
Middle School
Ogden Elementary School |
299 | Not in DB | |
|
High School
Wells Community Academy Senior H |
299 | Not in DB | |
Property History
| DATE: | EVENT: | PRICE: | SOURCE: |
|---|---|---|---|
| 17 Oct, 2007 | Sold | $2,300,000 | MRED MLS |
| 5 Oct, 2007 | Under contract | $2,575,000 | MRED MLS |
| — | Last price change | $2,750,000 | MRED MLS |
| 26 Jun, 2006 | Listed for sale | $2,825,000 | MRED MLS |
| 3 May, 2011 | Sold | $2,997,500 | MRED MLS |
| 3 Feb, 2011 | Under contract | $3,195,000 | MRED MLS |
| 10 Aug, 2010 | Listed for sale | $3,195,000 | MRED MLS |
| 16 Dec, 2020 | Listed for sale | $0 | MRED MLS |
| 23 Sep, 2025 | Under contract | $0 | MRED MLS |
| 10 Sep, 2025 | Listed for sale | $0 | MRED MLS |
Room Specifics
Total Bedrooms: 3
Bedrooms Above Ground: 3
Bedrooms Below Ground: 0
Dimensions: —
Floor Type: Hardwood
Dimensions: —
Floor Type: Hardwood
Full Bathrooms: 4
Bathroom Amenities: Whirlpool,Separate Shower
Bathroom in Basement: 0
Rooms: Terrace
Basement Description: None
Other Specifics
| 1 | |
| — | |
| Shared | |
| Balcony, End Unit | |
| — | |
| COMMON | |
| — | |
| Full | |
| Bar-Dry, Elevator, Hardwood Floors, Heated Floors, Laundry Hook-Up in Unit, Storage | |
| Double Oven, Range, Microwave, Dishwasher, Refrigerator, Bar Fridge, Freezer, Washer, Dryer, Disposal | |
| Not in DB | |
| — | |
| — | |
| Door Person, Elevator(s), Storage, Health Club, On Site Manager/Engineer, Party Room, Sundeck, Indoor Pool, Receiving Room, Restaurant, Service Elevator(s), Steam Room, Valet/Cleaner, Spa/Hot Tub | |
| Gas Log, Gas Starter |
Tax History
| Year | Property Taxes |
|---|---|
| 2007 | $19,943 |
| 2011 | $29,373 |
Contact Agent
Nearby Similar Homes
Nearby Sold Comparables
Contact Agent
Listing Provided By
Baird & Warner









