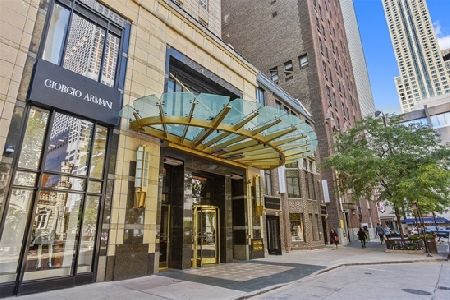800 Michigan Avenue, Near North Side, Chicago, Illinois 60611
$2,405,000
|
Sold
|
|
| Status: | Closed |
| Sqft: | 0 |
| Cost/Sqft: | — |
| Beds: | 3 |
| Baths: | 5 |
| Year Built: | 2000 |
| Property Taxes: | $30,492 |
| Days On Market: | 5508 |
| Lot Size: | 0,00 |
Description
Contemporary Edge to this Unique South & West Corner unit with Terrace overlooking Michigan Avenue-just clears top of Peninsula. Totally different floorplan designed by original owner 3 bdrm, 4.1 baths. New Florence Kitchen w/2 dishwashers, Wood floors that need to be redone, Gas Fireplace, Master Suite-His & Her baths. Steam shower, Jacuzzi, Surround sound throughout. Garage Parking $50K. World Class location & Bldg
Property Specifics
| Condos/Townhomes | |
| — | |
| — | |
| 2000 | |
| None | |
| — | |
| No | |
| — |
| Cook | |
| Park Tower | |
| 1732 / Monthly | |
| Water,Doorman,Exercise Facilities,Pool,Exterior Maintenance,Lawn Care,Scavenger,Snow Removal | |
| Lake Michigan | |
| Public Sewer | |
| 07702258 | |
| 17032310181017 |
Nearby Schools
| NAME: | DISTRICT: | DISTANCE: | |
|---|---|---|---|
|
Grade School
Ogden Elementary School |
299 | — | |
|
Middle School
Ogden Elementary School |
299 | Not in DB | |
|
High School
Wells Community Academy Senior H |
299 | Not in DB | |
Property History
| DATE: | EVENT: | PRICE: | SOURCE: |
|---|---|---|---|
| 22 Mar, 2011 | Sold | $2,405,000 | MRED MLS |
| 23 Feb, 2011 | Under contract | $2,999,000 | MRED MLS |
| 4 Jan, 2011 | Listed for sale | $2,999,000 | MRED MLS |
| 16 Nov, 2018 | Under contract | $0 | MRED MLS |
| 20 Sep, 2018 | Listed for sale | $0 | MRED MLS |
| 5 Oct, 2020 | Listed for sale | $0 | MRED MLS |
| 30 Jun, 2022 | Under contract | $0 | MRED MLS |
| 15 Jun, 2022 | Listed for sale | $0 | MRED MLS |
| — | Last price change | $2,449,000 | MRED MLS |
| 15 Jul, 2025 | Listed for sale | $2,599,000 | MRED MLS |
Room Specifics
Total Bedrooms: 3
Bedrooms Above Ground: 3
Bedrooms Below Ground: 0
Dimensions: —
Floor Type: Hardwood
Dimensions: —
Floor Type: Hardwood
Full Bathrooms: 5
Bathroom Amenities: Whirlpool,Separate Shower,Steam Shower,Bidet
Bathroom in Basement: 0
Rooms: Foyer,Terrace,Utility Room-1st Floor,Walk In Closet,Other Room
Basement Description: None
Other Specifics
| 1 | |
| — | |
| Shared | |
| Balcony, End Unit | |
| — | |
| COMMON | |
| — | |
| Full | |
| Bar-Dry, Elevator, Hardwood Floors, Laundry Hook-Up in Unit | |
| Double Oven, Range, Microwave, Dishwasher, Refrigerator, Bar Fridge, Freezer, Washer, Dryer, Disposal | |
| Not in DB | |
| — | |
| — | |
| Bike Room/Bike Trails, Door Person, Elevator(s), Exercise Room, Storage, On Site Manager/Engineer, Party Room, Sundeck, Indoor Pool, Receiving Room, Restaurant, Service Elevator(s) | |
| Gas Log, Gas Starter |
Tax History
| Year | Property Taxes |
|---|---|
| 2011 | $30,492 |
| — | $35,095 |
Contact Agent
Nearby Similar Homes
Nearby Sold Comparables
Contact Agent
Listing Provided By
Berkshire Hathaway HomeServices KoenigRubloff









