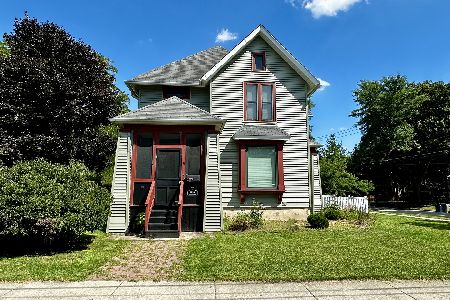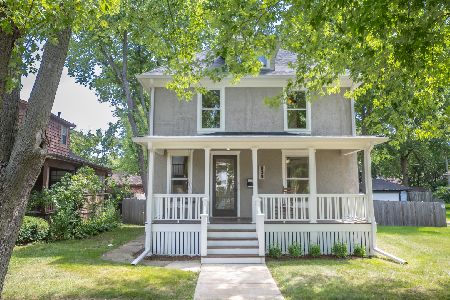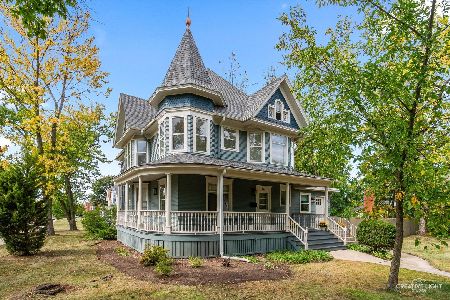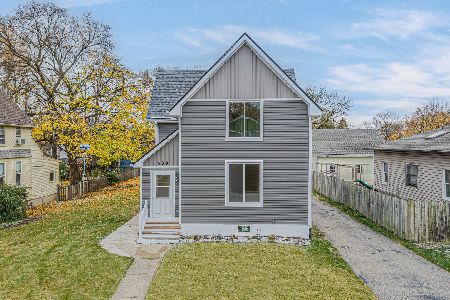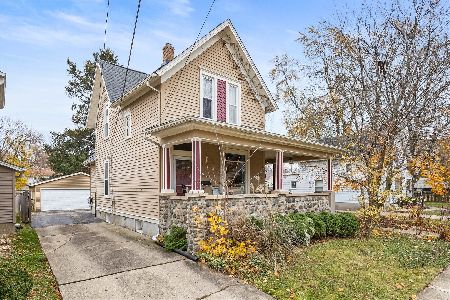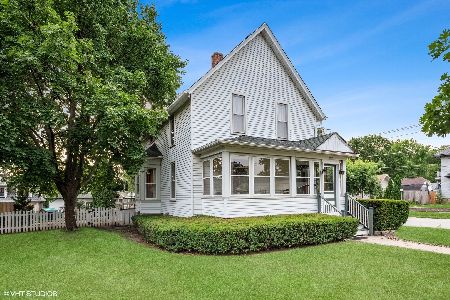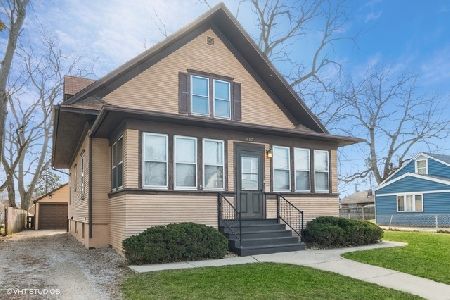800 Saint John Street, Elgin, Illinois 60120
$183,500
|
Sold
|
|
| Status: | Closed |
| Sqft: | 1,848 |
| Cost/Sqft: | $102 |
| Beds: | 4 |
| Baths: | 3 |
| Year Built: | — |
| Property Taxes: | $5,103 |
| Days On Market: | 3355 |
| Lot Size: | 0,12 |
Description
Charm and character galore in this classic 4 bedroom beauty! Amazing curb appeal on large corner lot. Enjoy morning coffee or a relaxing evening on the enclosed front porch with swing. Interior boasts many original features including: oversized wood moldings and baseboards throughout, oak bench seat with storage in living room, original, recently refinished banister, wood beam ceiling in dining room, wood pocket doors separating living and dining room, built in storage in 2nd floor hallway and several original light fixtures. Large kitchen with stainless steel appliances. 3rd floor bedroom with new carpet, walk-in closet/half bath. Extra living space, 1/2 bath, shower, and storage in partially finished basement. Fresh paint in living room, dining room and 2nd floor hallway. New carpet in dining room. Hardwood flooring under carpet in living room and dining room.New floor in 2nd flr bath. Attached 1-car, extended garage with garage door in front and back. 13-mo home warranty
Property Specifics
| Single Family | |
| — | |
| American 4-Sq. | |
| — | |
| Full | |
| — | |
| No | |
| 0.12 |
| Kane | |
| — | |
| 0 / Not Applicable | |
| None | |
| Public | |
| Public Sewer | |
| 09364636 | |
| 0612158023 |
Property History
| DATE: | EVENT: | PRICE: | SOURCE: |
|---|---|---|---|
| 1 Dec, 2016 | Sold | $183,500 | MRED MLS |
| 29 Oct, 2016 | Under contract | $189,000 | MRED MLS |
| 11 Oct, 2016 | Listed for sale | $189,000 | MRED MLS |
Room Specifics
Total Bedrooms: 4
Bedrooms Above Ground: 4
Bedrooms Below Ground: 0
Dimensions: —
Floor Type: Carpet
Dimensions: —
Floor Type: Carpet
Dimensions: —
Floor Type: Carpet
Full Bathrooms: 3
Bathroom Amenities: —
Bathroom in Basement: 1
Rooms: Recreation Room,Balcony/Porch/Lanai,Deck,Enclosed Porch
Basement Description: Partially Finished
Other Specifics
| 1.5 | |
| Concrete Perimeter | |
| Concrete | |
| Balcony, Deck, Porch, Porch Screened, Storms/Screens | |
| Corner Lot,Fenced Yard | |
| 66 X 81 | |
| — | |
| Half | |
| Skylight(s), Hardwood Floors, Wood Laminate Floors | |
| Range, Dishwasher, Refrigerator, Washer, Dryer, Stainless Steel Appliance(s) | |
| Not in DB | |
| Sidewalks, Street Lights, Street Paved | |
| — | |
| — | |
| Wood Burning Stove |
Tax History
| Year | Property Taxes |
|---|---|
| 2016 | $5,103 |
Contact Agent
Nearby Similar Homes
Nearby Sold Comparables
Contact Agent
Listing Provided By
Keller Williams Fox Valley Realty

