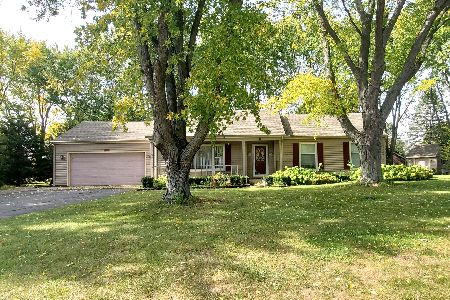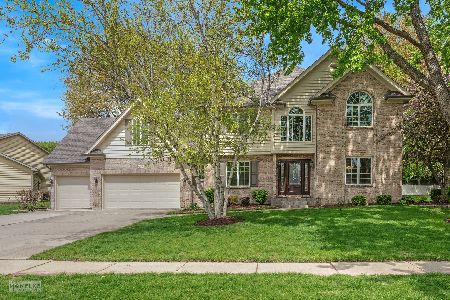800 Spring Street, Yorkville, Illinois 60560
$285,000
|
Sold
|
|
| Status: | Closed |
| Sqft: | 3,200 |
| Cost/Sqft: | $91 |
| Beds: | 4 |
| Baths: | 4 |
| Year Built: | 1990 |
| Property Taxes: | $8,901 |
| Days On Market: | 2440 |
| Lot Size: | 0,29 |
Description
VACATION IN YOUR BACKYARD!! Enjoy your own PRIVATE IN-GROUND 32x16X05' POOL!! This home is perfect for the family that LOVES OUTDOOR LIVING!! 3 levels of outdoor space! The master suite offers a Juliet balcony (composite decking) w an amazing view of your paradise! The living room/ kitchen offers the 2nd (all composite) deck with STAINLESS STEEL GRILL w ATTACHED GAS LINE! FULL WALKOUT FINISHED BASEMENT has a large picture window & exterior access to a COVERED PATIO & POOL ENTRANCE! This CUSTOM HOME has been FRESHLY PAINTED IN TODAY'S COLORS w BRIGHT WHITE TRIM! You will love the GOURMET DREAM KITCHEN w natural hickory cabinets & GRANITE COUNTERTOPS & NEW LIGHTING! The 2nd floor offers 3 generous bedrooms & one w a walk in closet! The master BR has vaulted ceiling, huge walk in closet & oversized master bath! There are 2 FIREPLACES, one in the LR & one in the basement FR! ADDITIONAL SHED W SINGLE OVERHEAD DOOR makes for a GREAT WORKSHOP/POOL EQUIP STORAGE! NEW WINDOWS!
Property Specifics
| Single Family | |
| — | |
| Traditional | |
| 1990 | |
| Full,Walkout | |
| CUSTOM | |
| No | |
| 0.29 |
| Kendall | |
| — | |
| 0 / Not Applicable | |
| None | |
| Public | |
| Public Sewer | |
| 10382329 | |
| 0233205009 |
Property History
| DATE: | EVENT: | PRICE: | SOURCE: |
|---|---|---|---|
| 10 Jul, 2013 | Sold | $280,000 | MRED MLS |
| 6 Jun, 2013 | Under contract | $284,900 | MRED MLS |
| — | Last price change | $286,900 | MRED MLS |
| 30 Jan, 2013 | Listed for sale | $289,900 | MRED MLS |
| 29 Jul, 2019 | Sold | $285,000 | MRED MLS |
| 13 Jun, 2019 | Under contract | $289,900 | MRED MLS |
| — | Last price change | $299,900 | MRED MLS |
| 23 May, 2019 | Listed for sale | $299,900 | MRED MLS |
Room Specifics
Total Bedrooms: 4
Bedrooms Above Ground: 4
Bedrooms Below Ground: 0
Dimensions: —
Floor Type: Carpet
Dimensions: —
Floor Type: Carpet
Dimensions: —
Floor Type: Carpet
Full Bathrooms: 4
Bathroom Amenities: Whirlpool,Separate Shower,Double Sink,Soaking Tub
Bathroom in Basement: 1
Rooms: Storage
Basement Description: Finished,Exterior Access
Other Specifics
| 2 | |
| Concrete Perimeter | |
| Concrete | |
| Balcony, Deck, Patio, In Ground Pool, Storms/Screens, Workshop | |
| — | |
| 85X150 | |
| Full,Unfinished | |
| Full | |
| Vaulted/Cathedral Ceilings, Skylight(s), Bar-Wet, Hardwood Floors, First Floor Laundry | |
| Double Oven, Microwave, Dishwasher, High End Refrigerator, Bar Fridge, Washer, Dryer, Disposal, Built-In Oven | |
| Not in DB | |
| Pool | |
| — | |
| — | |
| Gas Log |
Tax History
| Year | Property Taxes |
|---|---|
| 2013 | $6,880 |
| 2019 | $8,901 |
Contact Agent
Nearby Similar Homes
Nearby Sold Comparables
Contact Agent
Listing Provided By
Keller Williams Infinity










