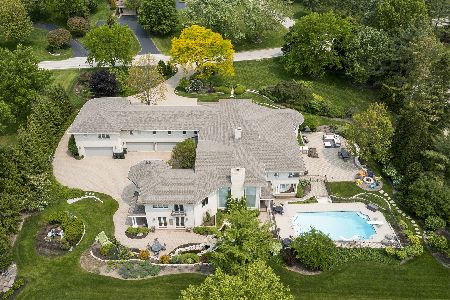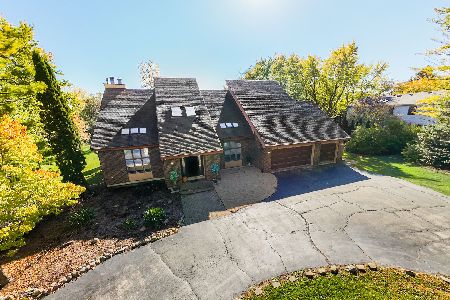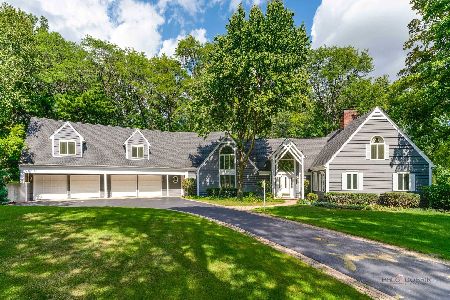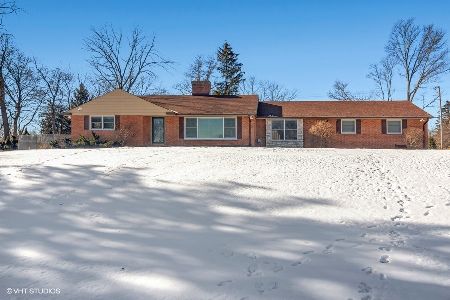800 Sterling Road, Inverness, Illinois 60067
$830,000
|
Sold
|
|
| Status: | Closed |
| Sqft: | 4,164 |
| Cost/Sqft: | $210 |
| Beds: | 5 |
| Baths: | 5 |
| Year Built: | 1970 |
| Property Taxes: | $16,386 |
| Days On Market: | 1516 |
| Lot Size: | 1,00 |
Description
You would never guess this Inverness stunner has over 4000 square feet of simply stunning living space! This wide open 5 bedroom, 4 1/2 bath tri-level stunner is gorgeous from top to bottom, with the most inviting and functional floorplan on an acre of beautiful land. The main level features a fabulous kitchen with white cabinets, granite countertops, all stainless steel appliances, Capital stove, and countertop seating. The kitchen is open to the separate dining room, and looks right into the most amazing screened in porch with perfect views of the front and back yards! Walk down into the coziest family room with built-in cabinets, hardwood floors and a fireplace, and right out to your backyard patio. The ground level also has a beautiful formal living room with a dry bar and wine fridge, plus a bedroom with a full bath and walk-in closet; currently being used as the perfect office! Head upstairs to the loveliest master suite complete with sitting room, large master bath with dual vanities, water closet, and walk-in closet. Upstairs has all new carpet in 2020, two more large bedrooms, a full hall bath, and another bedroom with a fully updated en-suite bath. The three car garage has plenty of room for all the toys and cars, and walks right into a large mudroom with built-in cubbies for all your outdoor gear! The basement is the perfect space for a rec room or play room! Last but absolutely not least, the backyard has the best set up with a full play-set, patio and fire pit. The front and backyard have been professionally landscaped with stone-lined garden beds in front and bushes and perennials throughout the front and back. Newer furnace & A/C and alarm system as well! A definite must-see home!
Property Specifics
| Single Family | |
| — | |
| — | |
| 1970 | |
| — | |
| — | |
| No | |
| 1 |
| Cook | |
| — | |
| 0 / Not Applicable | |
| — | |
| — | |
| — | |
| 11278706 | |
| 02171010140000 |
Nearby Schools
| NAME: | DISTRICT: | DISTANCE: | |
|---|---|---|---|
|
Grade School
Marion Jordan Elementary School |
15 | — | |
|
Middle School
Walter R Sundling Junior High Sc |
15 | Not in DB | |
|
High School
Wm Fremd High School |
211 | Not in DB | |
Property History
| DATE: | EVENT: | PRICE: | SOURCE: |
|---|---|---|---|
| 3 May, 2013 | Sold | $440,000 | MRED MLS |
| 21 Mar, 2013 | Under contract | $429,900 | MRED MLS |
| — | Last price change | $449,900 | MRED MLS |
| 7 Nov, 2012 | Listed for sale | $539,900 | MRED MLS |
| 30 Apr, 2015 | Sold | $672,000 | MRED MLS |
| 28 Jan, 2015 | Under contract | $698,500 | MRED MLS |
| 13 Jan, 2015 | Listed for sale | $698,500 | MRED MLS |
| 17 Mar, 2022 | Sold | $830,000 | MRED MLS |
| 25 Jan, 2022 | Under contract | $875,000 | MRED MLS |
| — | Last price change | $895,000 | MRED MLS |
| 30 Nov, 2021 | Listed for sale | $895,000 | MRED MLS |
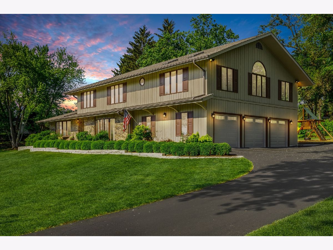
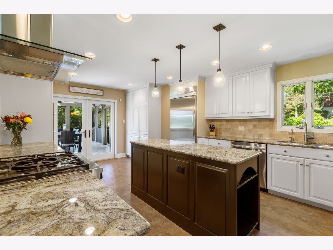
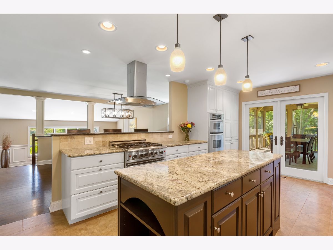
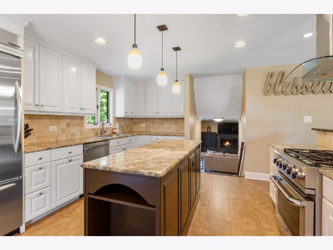
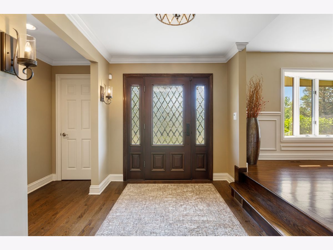
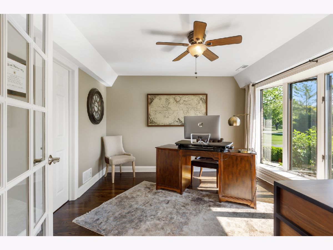
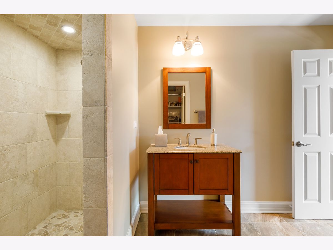
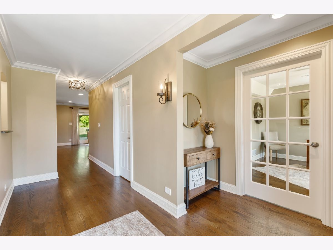
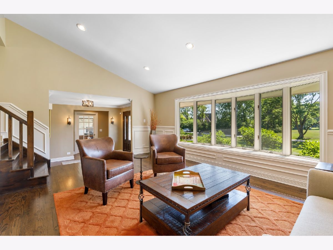
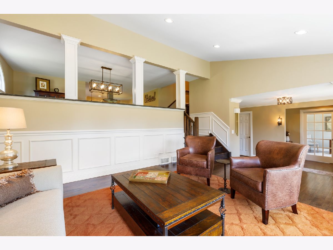
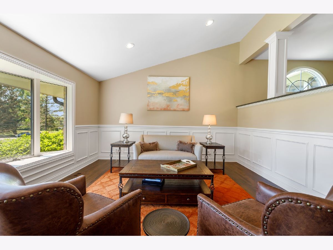
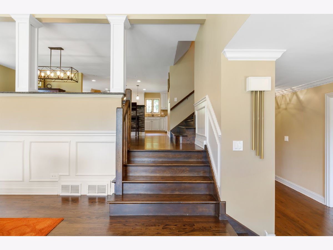
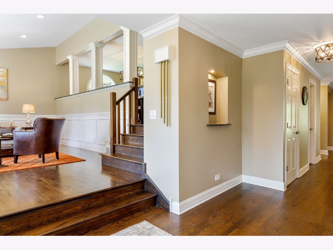
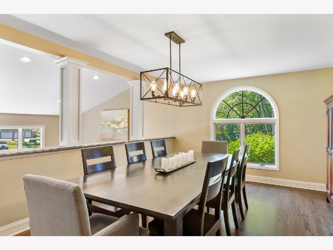
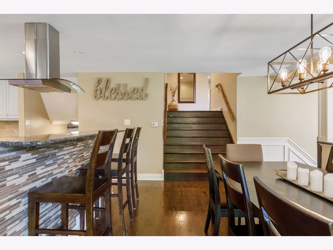
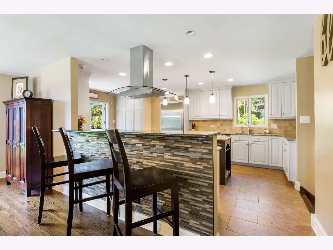
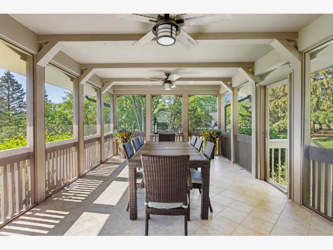
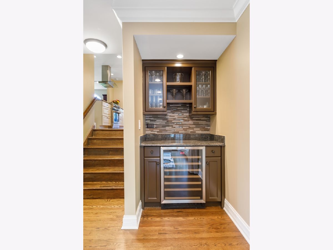
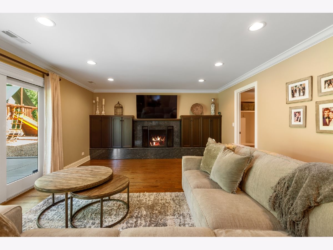
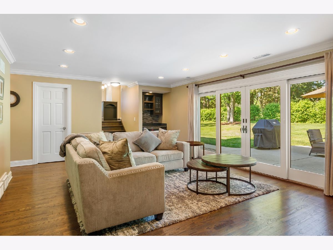
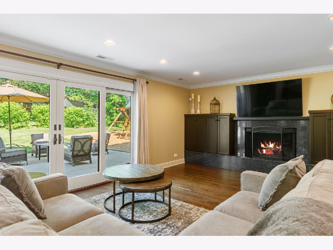
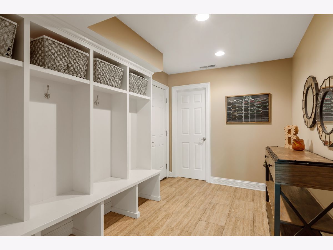
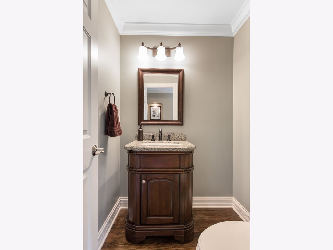
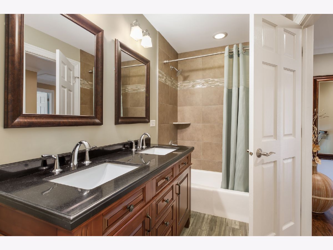
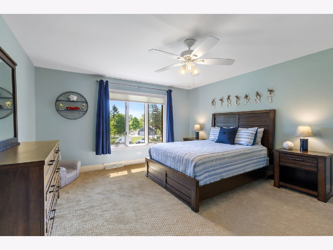
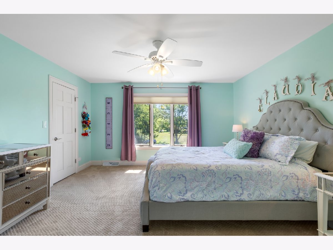
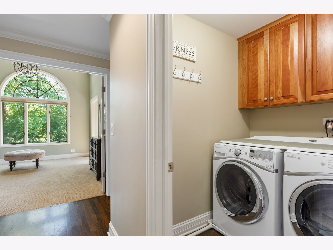
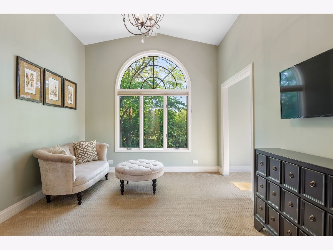
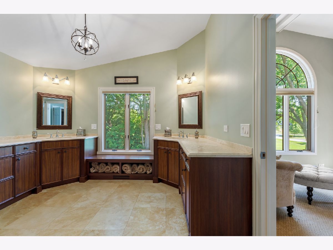
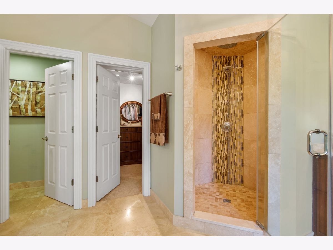
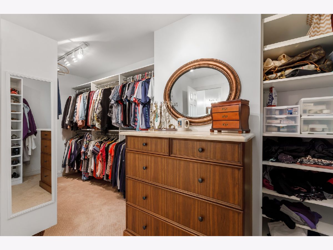
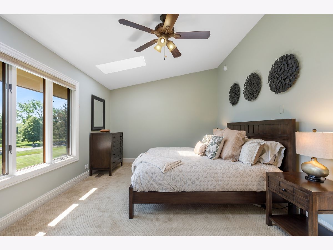
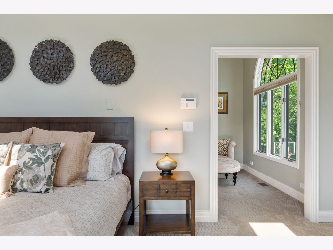
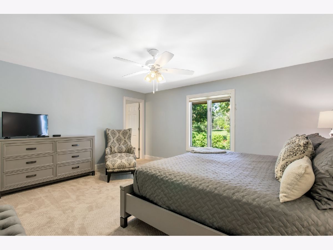
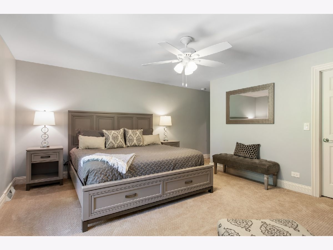
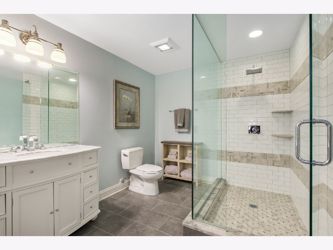
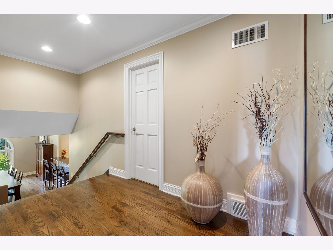
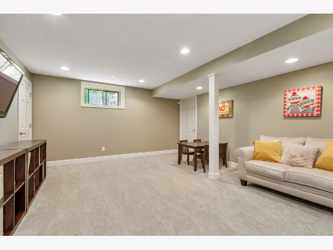
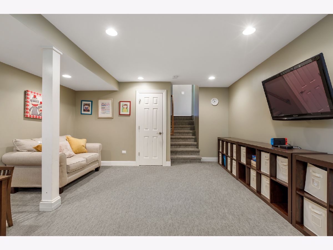
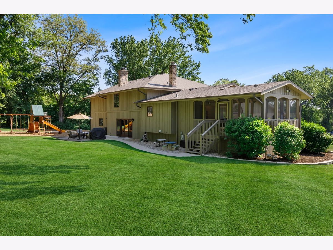
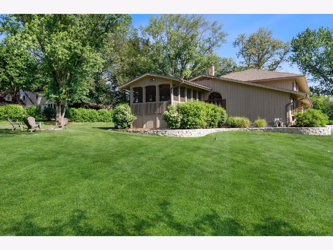
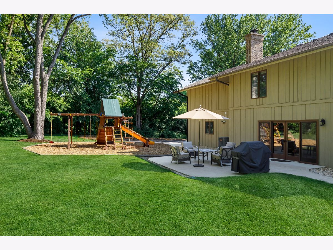
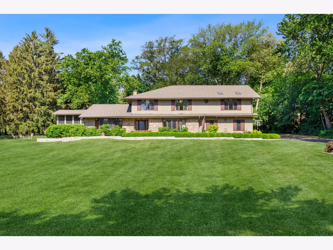
Room Specifics
Total Bedrooms: 5
Bedrooms Above Ground: 5
Bedrooms Below Ground: 0
Dimensions: —
Floor Type: —
Dimensions: —
Floor Type: —
Dimensions: —
Floor Type: —
Dimensions: —
Floor Type: —
Full Bathrooms: 5
Bathroom Amenities: Double Sink
Bathroom in Basement: 0
Rooms: —
Basement Description: Finished
Other Specifics
| 3 | |
| — | |
| Asphalt | |
| — | |
| — | |
| 213X194X213X203 | |
| — | |
| — | |
| — | |
| — | |
| Not in DB | |
| — | |
| — | |
| — | |
| — |
Tax History
| Year | Property Taxes |
|---|---|
| 2013 | $14,116 |
| 2015 | $14,907 |
| 2022 | $16,386 |
Contact Agent
Nearby Similar Homes
Nearby Sold Comparables
Contact Agent
Listing Provided By
Berkshire Hathaway HomeServices Starck Real Estate

