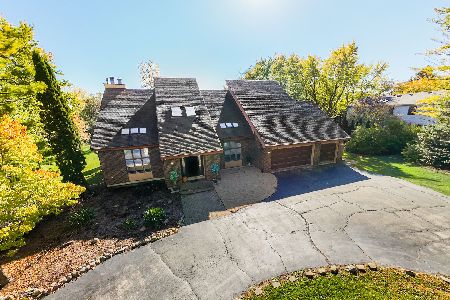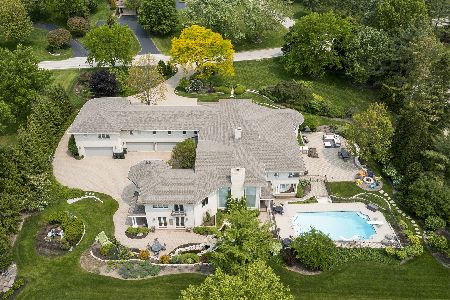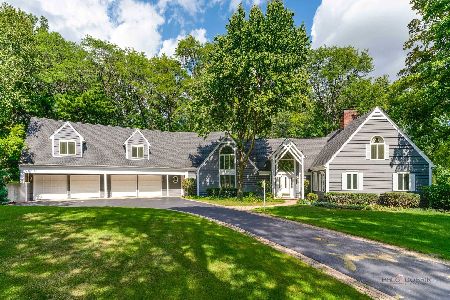831 Ela Road, Inverness, Illinois 60067
$530,000
|
Sold
|
|
| Status: | Closed |
| Sqft: | 2,014 |
| Cost/Sqft: | $268 |
| Beds: | 2 |
| Baths: | 3 |
| Year Built: | 1955 |
| Property Taxes: | $11,971 |
| Days On Market: | 1458 |
| Lot Size: | 2,45 |
Description
BRAND NEW LISTING in McIntosh. Terrific all brick ranch with a great floor plan. Watch the sun rise over your sprawling nearly 2.5 acre lot. Spacious living room with separate eating and dining area. Freshly painted from top to bottom. Hardwood floors and custom millwork throughout. 2 fireplaces to enhance the cozy feeling. Plenty of rooms so customize this home to suit your needs. Kitchen has solid wood cabinets, stainless steel appliances, new dishwasher, granite countertops. New A/C. Roof 2016. Relax in the sunroom with a book or a great play area for the kids. Lower level is fully finished for additional living space including 2 bedrooms, full bath or exercise room and wet bar. Heated garage has custom storage cabinets, epoxy floors, invisible fence. Paver patio, giant Rainbow swing set, a personal playground for the kids and more. Area amenities include Inverness Park District, Inverness Golf Club, Valley Swim Club, Maggie Rogers Park
Property Specifics
| Single Family | |
| — | |
| — | |
| 1955 | |
| — | |
| — | |
| No | |
| 2.45 |
| Cook | |
| Mcintosh | |
| 0 / Not Applicable | |
| — | |
| — | |
| — | |
| 11306607 | |
| 02083080090000 |
Nearby Schools
| NAME: | DISTRICT: | DISTANCE: | |
|---|---|---|---|
|
Grade School
Marion Jordan Elementary School |
15 | — | |
|
Middle School
Walter R Sundling Junior High Sc |
15 | Not in DB | |
|
High School
Wm Fremd High School |
211 | Not in DB | |
Property History
| DATE: | EVENT: | PRICE: | SOURCE: |
|---|---|---|---|
| 11 Mar, 2022 | Sold | $530,000 | MRED MLS |
| 31 Jan, 2022 | Under contract | $539,000 | MRED MLS |
| 26 Jan, 2022 | Listed for sale | $539,000 | MRED MLS |
| 1 Aug, 2024 | Under contract | $0 | MRED MLS |
| 26 Jul, 2024 | Listed for sale | $0 | MRED MLS |

























Room Specifics
Total Bedrooms: 4
Bedrooms Above Ground: 2
Bedrooms Below Ground: 2
Dimensions: —
Floor Type: —
Dimensions: —
Floor Type: —
Dimensions: —
Floor Type: —
Full Bathrooms: 3
Bathroom Amenities: —
Bathroom in Basement: 1
Rooms: —
Basement Description: Finished
Other Specifics
| 2 | |
| — | |
| — | |
| — | |
| — | |
| 197X483X305X419 | |
| Pull Down Stair | |
| — | |
| — | |
| — | |
| Not in DB | |
| — | |
| — | |
| — | |
| — |
Tax History
| Year | Property Taxes |
|---|---|
| 2022 | $11,971 |
Contact Agent
Nearby Similar Homes
Nearby Sold Comparables
Contact Agent
Listing Provided By
Baird & Warner








