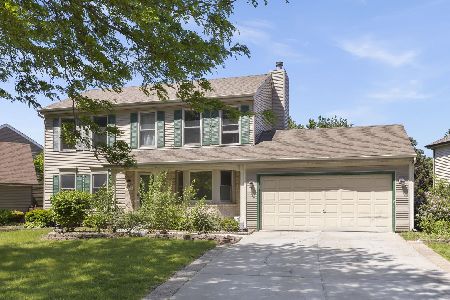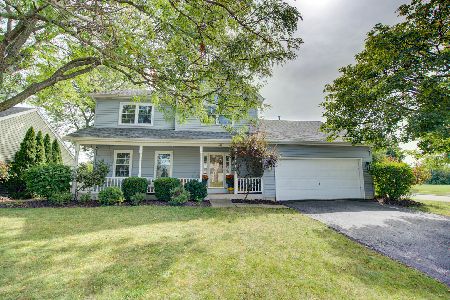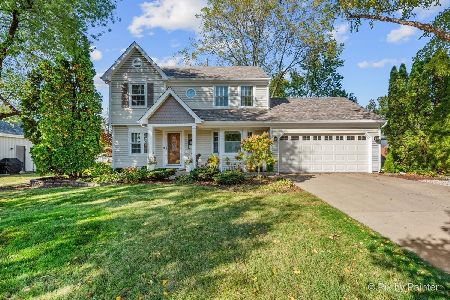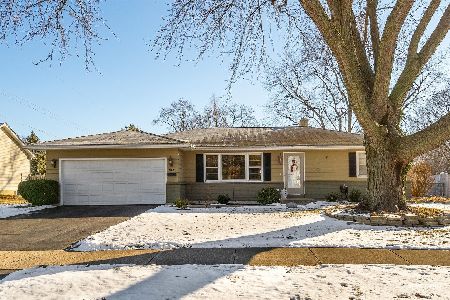800 Westgate Avenue, Aurora, Illinois 60506
$225,500
|
Sold
|
|
| Status: | Closed |
| Sqft: | 1,827 |
| Cost/Sqft: | $123 |
| Beds: | 3 |
| Baths: | 2 |
| Year Built: | 1972 |
| Property Taxes: | $4,816 |
| Days On Market: | 2005 |
| Lot Size: | 0,27 |
Description
Charming split level home that has so much to offer! Natural lighting throughout the home. The entry way features slate tile and a large closet with built in shelving. The living room offers large casement windows and hardwood flooring. The dining room, off of the living room, has crown molding, chandelier lighting, and glass doors leading to the over-sized 4 seasons room with wall-to-wall windows and skylights. The kitchen is complete with all white appliances, hardwood flooring, built in hutch, quartz countertops, ceiling fan with light, and oak cabinets with additional lighting below the upper cabinets. The Master Bedroom includes a large closet with built in shelving, crown molding, ceiling fan and access to the full bath complete with dual vanity, granite countertop, ceramic tile and a tub/shower combo located on the second level. There are two additional bedrooms with ceiling fans and closets with built in shelving on the upper floor. The lower lever has an over-sized family room with a beautiful wood ceiling, gas brick fireplace, track lighting, built in desk and book shelves, a second bath with stand up shower, ceramic tile and vanity. Laundry room is located off the family room. So much love has been put into the backyard! Beautifully landscaped where you can just sit back and relax. This home will not last!
Property Specifics
| Single Family | |
| — | |
| Bi-Level | |
| 1972 | |
| Partial | |
| — | |
| No | |
| 0.27 |
| Kane | |
| Heathercrest | |
| 0 / Not Applicable | |
| None | |
| Public | |
| Public Sewer | |
| 10751955 | |
| 1517301025 |
Nearby Schools
| NAME: | DISTRICT: | DISTANCE: | |
|---|---|---|---|
|
Grade School
Hall Elementary School |
129 | — | |
|
Middle School
Jefferson Middle School |
129 | Not in DB | |
|
High School
West Aurora High School |
129 | Not in DB | |
Property History
| DATE: | EVENT: | PRICE: | SOURCE: |
|---|---|---|---|
| 24 Jul, 2020 | Sold | $225,500 | MRED MLS |
| 21 Jun, 2020 | Under contract | $225,000 | MRED MLS |
| 18 Jun, 2020 | Listed for sale | $225,000 | MRED MLS |
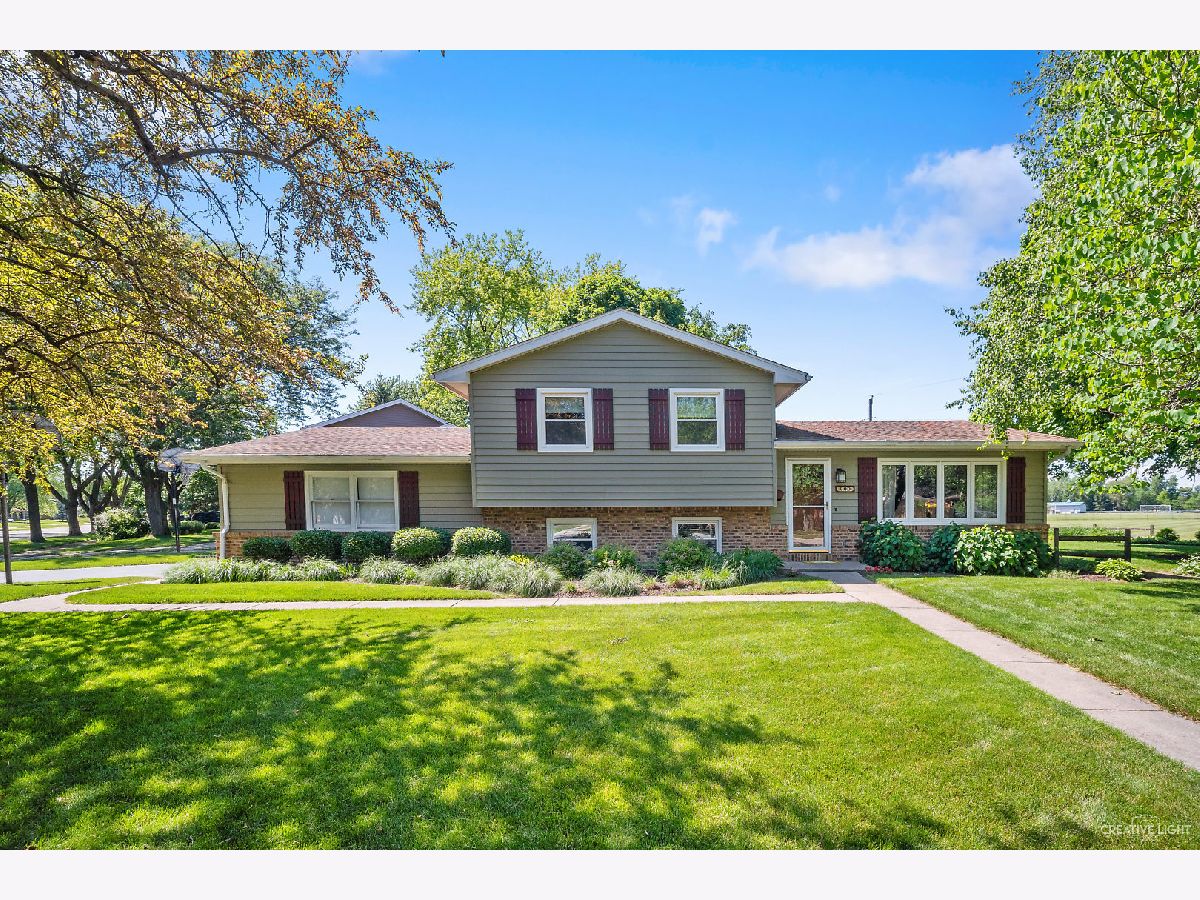
Room Specifics
Total Bedrooms: 3
Bedrooms Above Ground: 3
Bedrooms Below Ground: 0
Dimensions: —
Floor Type: Carpet
Dimensions: —
Floor Type: Carpet
Full Bathrooms: 2
Bathroom Amenities: Double Sink
Bathroom in Basement: 1
Rooms: Bonus Room,Sun Room
Basement Description: Finished
Other Specifics
| 2 | |
| Stone | |
| Asphalt | |
| Deck, Porch, Porch Screened, Storms/Screens | |
| Corner Lot,Mature Trees | |
| 129.85 X 95.63 X 134.09 X | |
| Full | |
| Full | |
| Skylight(s), Hardwood Floors, Built-in Features | |
| — | |
| Not in DB | |
| Curbs, Sidewalks, Street Lights, Street Paved | |
| — | |
| — | |
| Gas Log, Gas Starter |
Tax History
| Year | Property Taxes |
|---|---|
| 2020 | $4,816 |
Contact Agent
Nearby Similar Homes
Nearby Sold Comparables
Contact Agent
Listing Provided By
Compass

