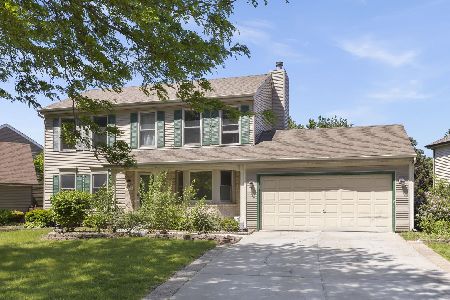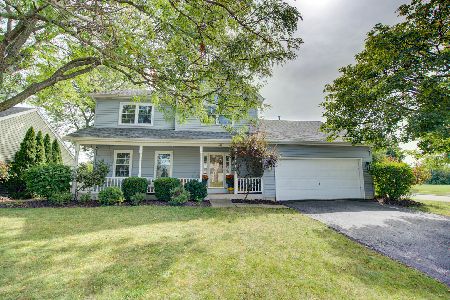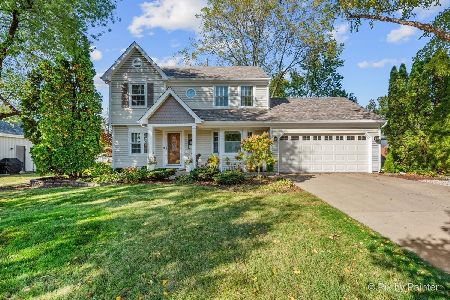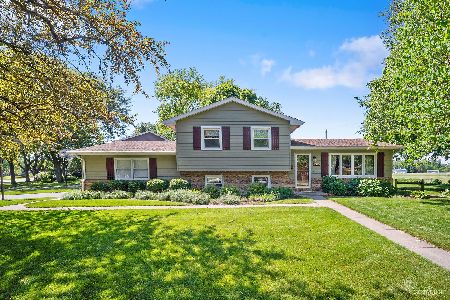1653 Heather Drive, Aurora, Illinois 60506
$153,400
|
Sold
|
|
| Status: | Closed |
| Sqft: | 2,196 |
| Cost/Sqft: | $64 |
| Beds: | 4 |
| Baths: | 3 |
| Year Built: | 1969 |
| Property Taxes: | $6,396 |
| Days On Market: | 4994 |
| Lot Size: | 0,00 |
Description
Move in condition. New carpet, paint, water heater, most light fixtures. backs to Rosary high school. Family room with fireplace, built in shelves and wet bar, eat in kitchen, formal living and dining room. Full basement partially finished with crawl space for additional storage. Enclosed porch and patio.
Property Specifics
| Single Family | |
| — | |
| — | |
| 1969 | |
| Full | |
| — | |
| No | |
| — |
| Kane | |
| — | |
| 0 / Not Applicable | |
| None | |
| Public | |
| Public Sewer | |
| 08041333 | |
| 1517301024 |
Property History
| DATE: | EVENT: | PRICE: | SOURCE: |
|---|---|---|---|
| 14 Jun, 2012 | Sold | $153,400 | MRED MLS |
| 30 Apr, 2012 | Under contract | $139,900 | MRED MLS |
| 12 Apr, 2012 | Listed for sale | $139,900 | MRED MLS |
Room Specifics
Total Bedrooms: 4
Bedrooms Above Ground: 4
Bedrooms Below Ground: 0
Dimensions: —
Floor Type: Carpet
Dimensions: —
Floor Type: Carpet
Dimensions: —
Floor Type: Carpet
Full Bathrooms: 3
Bathroom Amenities: —
Bathroom in Basement: 0
Rooms: Recreation Room,Workshop
Basement Description: Partially Finished
Other Specifics
| 2 | |
| — | |
| — | |
| — | |
| — | |
| 71.65X125.4X88.64X134.09 | |
| — | |
| Full | |
| Bar-Wet | |
| — | |
| Not in DB | |
| — | |
| — | |
| — | |
| — |
Tax History
| Year | Property Taxes |
|---|---|
| 2012 | $6,396 |
Contact Agent
Nearby Similar Homes
Nearby Sold Comparables
Contact Agent
Listing Provided By
Winfield Realty











