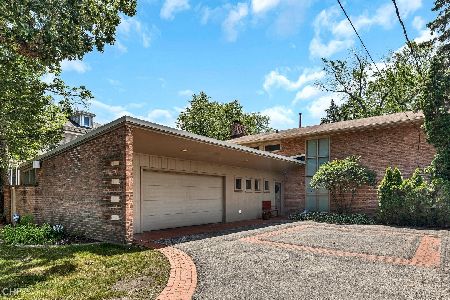808 Willow Road, Winnetka, Illinois 60093
$1,348,000
|
Sold
|
|
| Status: | Closed |
| Sqft: | 0 |
| Cost/Sqft: | — |
| Beds: | 6 |
| Baths: | 4 |
| Year Built: | 1922 |
| Property Taxes: | $25,481 |
| Days On Market: | 2660 |
| Lot Size: | 0,62 |
Description
Exquisite Seyfarth colonial beautifully set on two-thirds of an acre in the heart of town. Featured in Better Homes & Gardens, this classic home has been masterfully updated with an eye for detail & gracious living. Elegant foyer with a stunning staircase opens to the gardens through French doors. Living rm features a two-sided fireplace connecting to family rm with panoramic views of the property & pergola. Generous dining rm with southern exposure is the perfect setting for any occasion. Comfortable den includes a wall of bookcases. Updated kitchen is a delightful blend of form and function with high-end appliances and generous breakfast area overlooking the grounds. Tranquil master suite is enhanced by a fireplace, master bath, walk in closet & spacious sun-filled sitting rm. There are 3 more second floor bedrooms and a full bath. Third floor offers tree top views, 2 bedrooms, a full bath & storage. Additional highlights include a rear staircase, circular drive & hardwood floors
Property Specifics
| Single Family | |
| — | |
| Colonial | |
| 1922 | |
| Full | |
| — | |
| No | |
| 0.62 |
| Cook | |
| — | |
| 0 / Not Applicable | |
| None | |
| Lake Michigan | |
| Sewer-Storm | |
| 10100695 | |
| 05204020010000 |
Nearby Schools
| NAME: | DISTRICT: | DISTANCE: | |
|---|---|---|---|
|
Grade School
Carleton W Washburne School |
36 | — | |
|
Middle School
The Skokie School |
36 | Not in DB | |
|
High School
New Trier Twp H.s. Northfield/wi |
203 | Not in DB | |
|
Alternate Junior High School
Carleton W Washburne School |
— | Not in DB | |
Property History
| DATE: | EVENT: | PRICE: | SOURCE: |
|---|---|---|---|
| 23 Jan, 2019 | Sold | $1,348,000 | MRED MLS |
| 18 Oct, 2018 | Under contract | $1,450,000 | MRED MLS |
| 5 Oct, 2018 | Listed for sale | $1,450,000 | MRED MLS |
Room Specifics
Total Bedrooms: 6
Bedrooms Above Ground: 6
Bedrooms Below Ground: 0
Dimensions: —
Floor Type: Hardwood
Dimensions: —
Floor Type: Carpet
Dimensions: —
Floor Type: Carpet
Dimensions: —
Floor Type: —
Dimensions: —
Floor Type: —
Full Bathrooms: 4
Bathroom Amenities: Separate Shower
Bathroom in Basement: 0
Rooms: Bedroom 5,Bedroom 6,Breakfast Room,Den,Foyer
Basement Description: Unfinished
Other Specifics
| 2 | |
| Concrete Perimeter | |
| Asphalt,Brick,Circular | |
| Patio, In Ground Pool, Storms/Screens | |
| Corner Lot,Fenced Yard,Landscaped | |
| 145X187 | |
| Finished,Interior Stair | |
| Full | |
| Hardwood Floors | |
| Double Oven, Range, Microwave, Dishwasher, High End Refrigerator, Washer, Dryer, Disposal, Stainless Steel Appliance(s), Wine Refrigerator | |
| Not in DB | |
| — | |
| — | |
| — | |
| Double Sided |
Tax History
| Year | Property Taxes |
|---|---|
| 2019 | $25,481 |
Contact Agent
Nearby Similar Homes
Nearby Sold Comparables
Contact Agent
Listing Provided By
Coldwell Banker Residential







