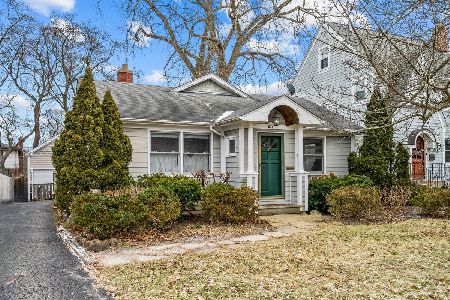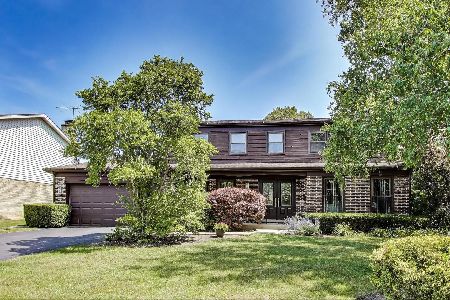800 Woodbine Road, Highland Park, Illinois 60035
$600,000
|
Sold
|
|
| Status: | Closed |
| Sqft: | 2,100 |
| Cost/Sqft: | $286 |
| Beds: | 4 |
| Baths: | 3 |
| Year Built: | 1978 |
| Property Taxes: | $13,036 |
| Days On Market: | 2029 |
| Lot Size: | 0,00 |
Description
Award-winning postmodern home by architect Stanley Tigerman. This glorious work of modern art sits on a wooded 0.46 acre corner lot and features 4 bedrooms and 3 full baths. The light-filled delight has been meticulously updated for the 21st century homeowner. With 45 windows, 6 Marvin Ultimate French doors and a 2 story light well topped with 4 skylights, this home is drenched in natural light. The ground level floors have been replaced with natural 4" quarter-sawn oak plank hardwood. The kitchen has been transformed into an oasis for family cooking/entertaining. A grand black granite island (13' 4" x 3' 5") incorporates cooking, washing, and eating features for the full dining experience. A Jenn-Air 5 burner gas cooktop is vented by a Viking downdraft. The Fisher & Paykel dishwasher drawers & a deep Kohler stainless sink featuring filtered instant hot water complete the island. Whirlpool oven & microwave are built into the abundant cabinets. The multiple storage drawers on the seating side of the island are perfect for art supplies, mail, projects, etc. The kitchen and dining room have been opened to the dappled light of the forest, which provides a peaceful respite from the city. There are 6 new Marvin doors and 14 new Marvin windows, including 2 custom insulated and clad 6' piano windows - Tigerman's signature. First floor bedroom has attached bath. Lovely office looks into the forest. Spacious family room / recreation room is a great space for kids or gamers, artists or musicians. Huge back deck, patio and wooded area offer lots of opportunities to be outdoors. Enjoy a soak in the hot tub on a winter evening in the woods under moonlight. The garage is over-sized with 8' wide x 8' 6" tall doors and 10' ceilings.
Property Specifics
| Single Family | |
| — | |
| Contemporary | |
| 1978 | |
| Partial | |
| — | |
| No | |
| — |
| Lake | |
| — | |
| — / Not Applicable | |
| None | |
| Lake Michigan | |
| Public Sewer | |
| 10781707 | |
| 16273061080000 |
Nearby Schools
| NAME: | DISTRICT: | DISTANCE: | |
|---|---|---|---|
|
Grade School
Sherwood Elementary School |
112 | — | |
|
Middle School
Elm Place School |
112 | Not in DB | |
|
High School
Highland Park High School |
113 | Not in DB | |
|
Alternate High School
Deerfield High School |
— | Not in DB | |
Property History
| DATE: | EVENT: | PRICE: | SOURCE: |
|---|---|---|---|
| 9 Jun, 2016 | Sold | $420,000 | MRED MLS |
| 23 Dec, 2015 | Under contract | $449,000 | MRED MLS |
| — | Last price change | $499,000 | MRED MLS |
| 24 Oct, 2014 | Listed for sale | $529,000 | MRED MLS |
| 15 Sep, 2020 | Sold | $600,000 | MRED MLS |
| 4 Aug, 2020 | Under contract | $599,900 | MRED MLS |
| 16 Jul, 2020 | Listed for sale | $599,900 | MRED MLS |
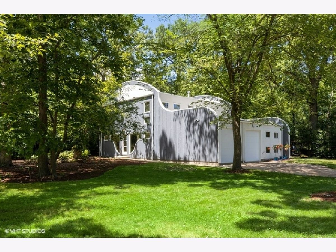
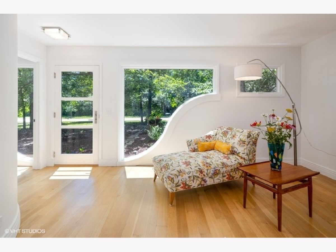
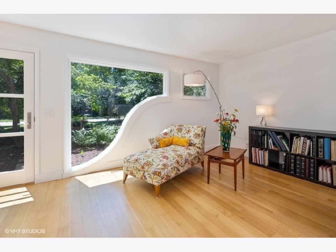
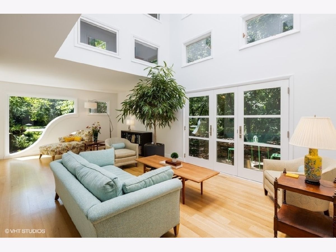
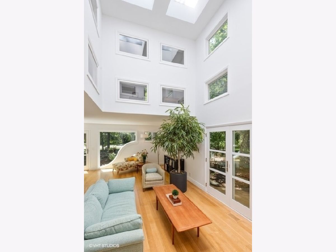
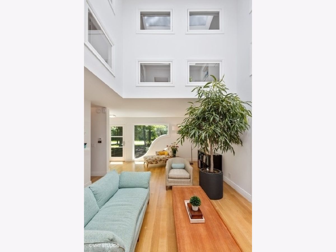
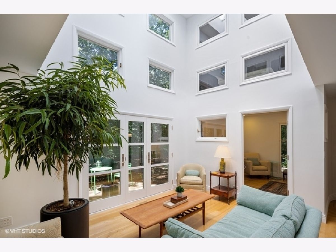
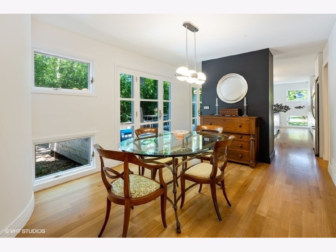
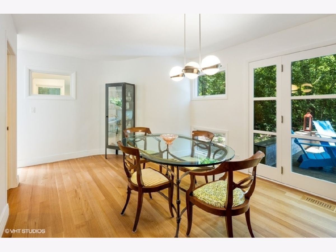
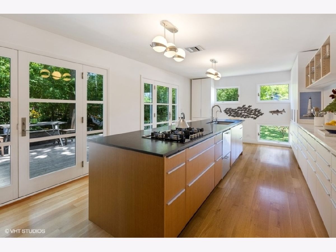
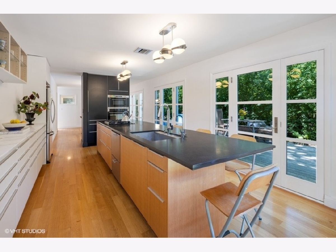
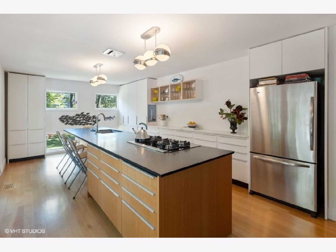
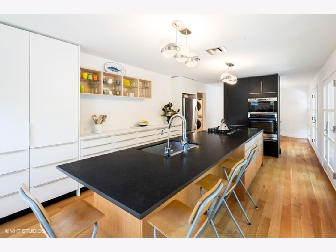
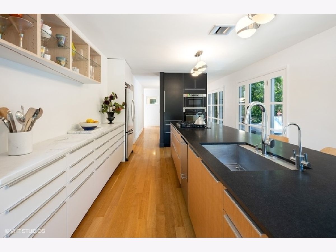
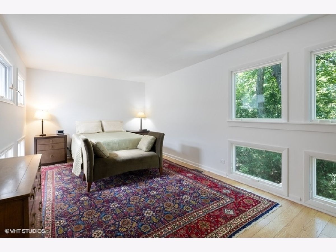
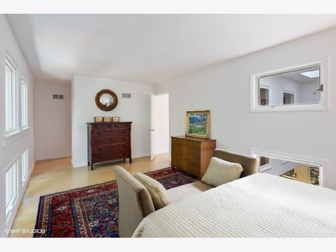
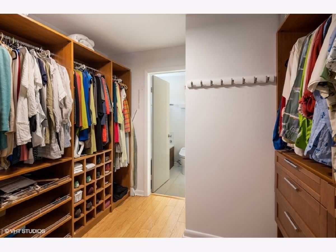
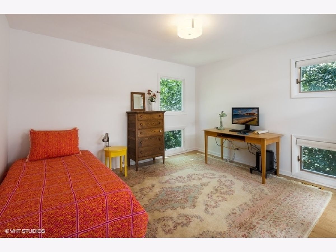
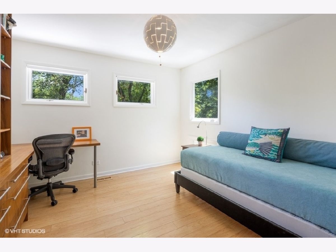
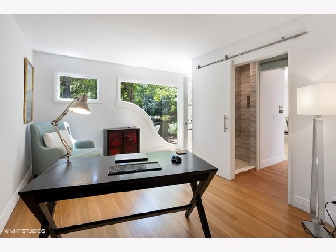
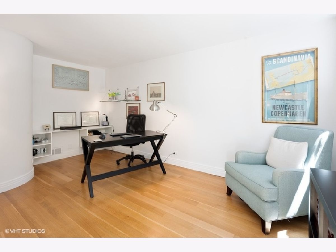
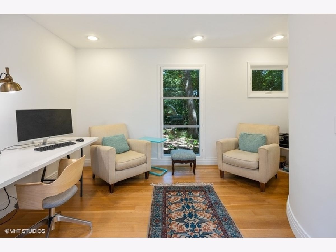
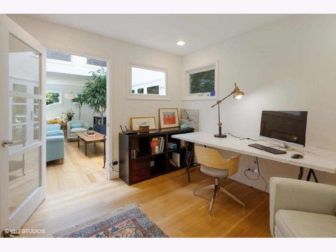
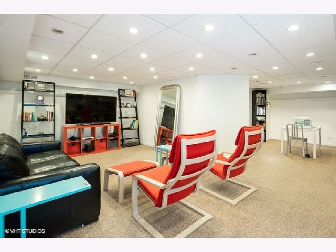
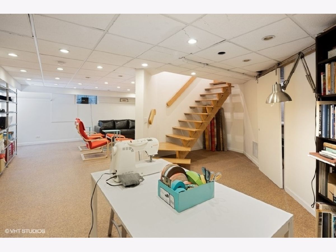
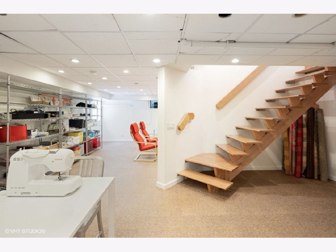
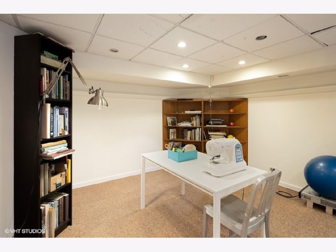
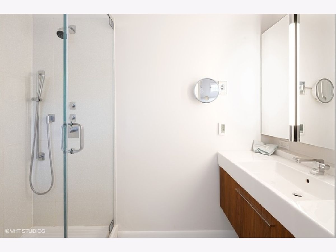
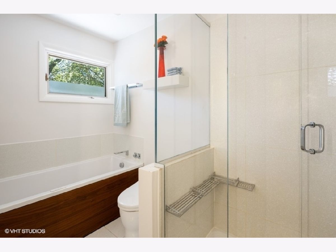
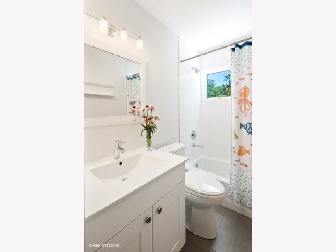
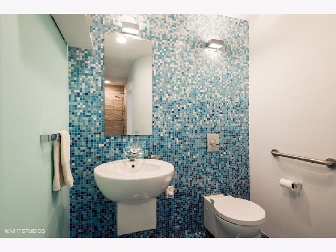
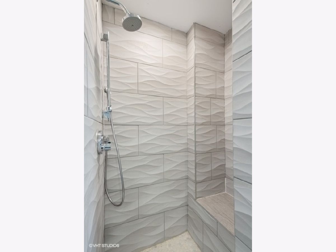
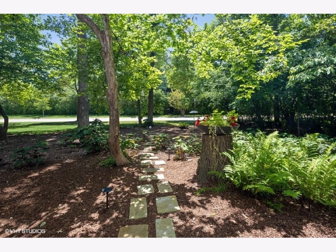
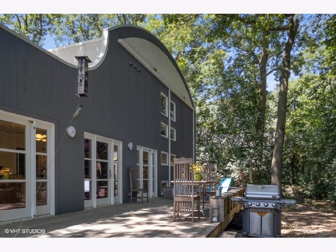
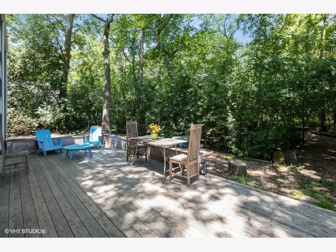
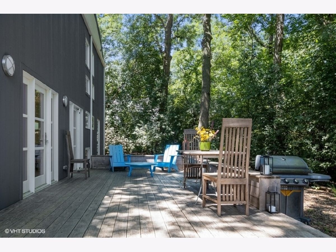

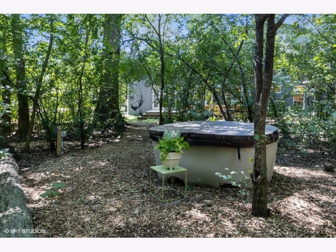
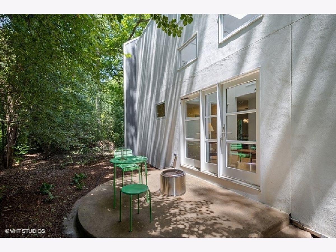
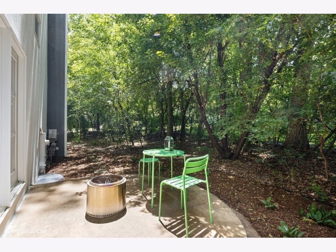
Room Specifics
Total Bedrooms: 4
Bedrooms Above Ground: 4
Bedrooms Below Ground: 0
Dimensions: —
Floor Type: Hardwood
Dimensions: —
Floor Type: Hardwood
Dimensions: —
Floor Type: —
Full Bathrooms: 3
Bathroom Amenities: Separate Shower,Bidet,Soaking Tub
Bathroom in Basement: 0
Rooms: Walk In Closet,Office
Basement Description: Finished,Crawl
Other Specifics
| 2 | |
| — | |
| Concrete | |
| — | |
| — | |
| 175 X 114 | |
| — | |
| Full | |
| Vaulted/Cathedral Ceilings, Skylight(s), Hardwood Floors, First Floor Laundry, First Floor Full Bath, Built-in Features | |
| Range, Microwave, Dishwasher, Refrigerator, Washer, Dryer, Disposal, Stainless Steel Appliance(s), Built-In Oven, Range Hood, Water Purifier | |
| Not in DB | |
| — | |
| — | |
| — | |
| — |
Tax History
| Year | Property Taxes |
|---|---|
| 2016 | $13,698 |
| 2020 | $13,036 |
Contact Agent
Nearby Similar Homes
Nearby Sold Comparables
Contact Agent
Listing Provided By
@properties

