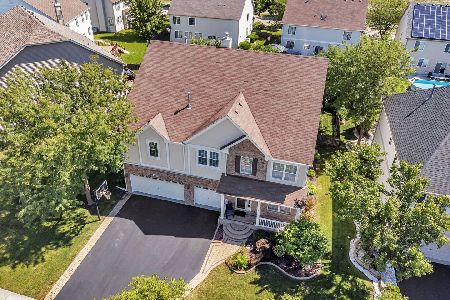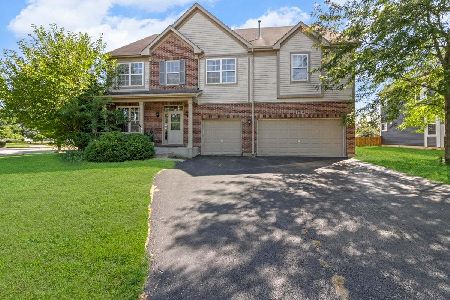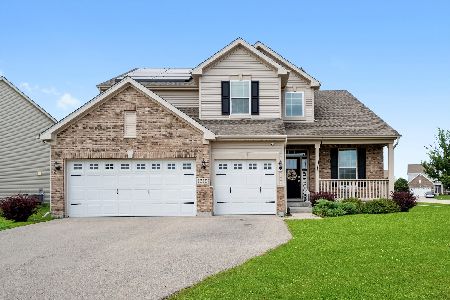8001 Cavalier Drive, Joliet, Illinois 60431
$265,000
|
Sold
|
|
| Status: | Closed |
| Sqft: | 3,000 |
| Cost/Sqft: | $90 |
| Beds: | 3 |
| Baths: | 3 |
| Year Built: | 2007 |
| Property Taxes: | $7,153 |
| Days On Market: | 2403 |
| Lot Size: | 0,22 |
Description
Expansive 3,000 sq foot, 3 Bedroom 2.5 bath Hickory model open floor plan home featuring 9 foot ceilings and plenty of natural lighting throughout. Entire home has brand new flooring and a fresh coat of paint as well as a NEW UPGRADED ROOF and attached 2 car garage. Fully open first floor is great for hosting the largest of gatherings. Gourmet kitchen features stainless steel appliances, top end granite counter tops with under mount sink, 42" cherry cabinets, breakfast bar, planning desk and bump out seating area. Extra large 20 x 21 family room connected to kitchen offers a wood burning fireplace and plenty of windows. Formal dining room is just as big as the family room and ready for large family dinners. Upstairs you'll find a massive 20 x 22 cathedral ceiling media room with a 12 foot screen and an HD projector ready for movie nights or the ultimate video game setup. Loft could easily be converted into a second master as well. Master bedroom is also enormous in this house, 20
Property Specifics
| Single Family | |
| — | |
| — | |
| 2007 | |
| Full | |
| HICKORY | |
| No | |
| 0.22 |
| Kendall | |
| Sable Ridge | |
| 450 / Annual | |
| Clubhouse,Pool | |
| Public | |
| Public Sewer | |
| 10341487 | |
| 0902448011 |
Property History
| DATE: | EVENT: | PRICE: | SOURCE: |
|---|---|---|---|
| 24 May, 2019 | Sold | $265,000 | MRED MLS |
| 24 Apr, 2019 | Under contract | $269,900 | MRED MLS |
| 12 Apr, 2019 | Listed for sale | $269,900 | MRED MLS |
Room Specifics
Total Bedrooms: 3
Bedrooms Above Ground: 3
Bedrooms Below Ground: 0
Dimensions: —
Floor Type: Carpet
Dimensions: —
Floor Type: Carpet
Full Bathrooms: 3
Bathroom Amenities: Separate Shower,Double Sink,Soaking Tub
Bathroom in Basement: 0
Rooms: Foyer,Loft
Basement Description: Unfinished
Other Specifics
| 2 | |
| Concrete Perimeter | |
| Asphalt | |
| Porch | |
| — | |
| 82X111 | |
| Full | |
| Full | |
| Vaulted/Cathedral Ceilings, Second Floor Laundry | |
| Range, Microwave, Dishwasher, Refrigerator, Washer, Dryer, Disposal | |
| Not in DB | |
| Clubhouse, Pool, Sidewalks | |
| — | |
| — | |
| Gas Starter |
Tax History
| Year | Property Taxes |
|---|---|
| 2019 | $7,153 |
Contact Agent
Nearby Similar Homes
Nearby Sold Comparables
Contact Agent
Listing Provided By
Michele Morris Realty











