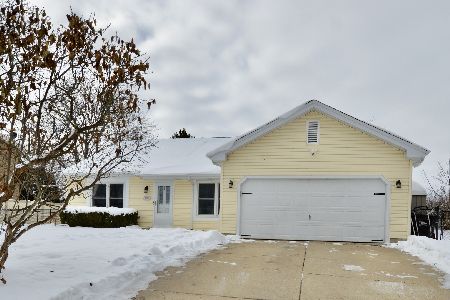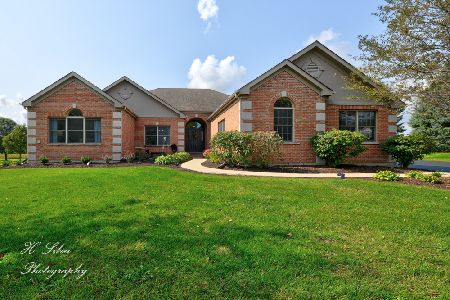8001 Redtail Drive, Lakewood, Illinois 60014
$365,000
|
Sold
|
|
| Status: | Closed |
| Sqft: | 3,114 |
| Cost/Sqft: | $111 |
| Beds: | 3 |
| Baths: | 3 |
| Year Built: | 2002 |
| Property Taxes: | $9,885 |
| Days On Market: | 1782 |
| Lot Size: | 0,50 |
Description
Gorgeous home filled with lots of natural sunlight situated on a 1/2 acre on Redtail Golf Course! Over 3,000 sq ft of open floor plan! 1st floor has 2-story living room, hardwood floors, & beautifully updated kitchen (2017) that opens to the great room with a gas fireplace that is perfect for this winter weather! Nearly New (2018) custom patio ideal for enjoying your private oasis. No neighbors behind you & plenty of privacy between you & the golf course! Huge master suite with walk-in closet, sitting area, and luxurious master bath. Spacious bedrooms and large loft area that is ready to be your office, workout area, or play room! Full basement with roughed-in plumbing. 1st floor was freshly painted and new carpeting was installed throughout the home (2020)! Exterior was painted in 2018. Custom Elfa closet organizers in 2nd story bedrooms & an invisible fence!
Property Specifics
| Single Family | |
| — | |
| Contemporary | |
| 2002 | |
| Partial | |
| RAVEN | |
| No | |
| 0.5 |
| Mc Henry | |
| Falcon Green | |
| 0 / Not Applicable | |
| None | |
| Public | |
| Public Sewer | |
| 11009809 | |
| 1812352008 |
Nearby Schools
| NAME: | DISTRICT: | DISTANCE: | |
|---|---|---|---|
|
Grade School
West Elementary School |
47 | — | |
|
Middle School
Lundahl Middle School |
47 | Not in DB | |
|
High School
Crystal Lake Central High School |
155 | Not in DB | |
Property History
| DATE: | EVENT: | PRICE: | SOURCE: |
|---|---|---|---|
| 7 Dec, 2012 | Sold | $227,000 | MRED MLS |
| 29 Sep, 2012 | Under contract | $239,000 | MRED MLS |
| — | Last price change | $259,000 | MRED MLS |
| 10 Aug, 2012 | Listed for sale | $269,000 | MRED MLS |
| 15 Apr, 2021 | Sold | $365,000 | MRED MLS |
| 5 Mar, 2021 | Under contract | $345,000 | MRED MLS |
| 3 Mar, 2021 | Listed for sale | $345,000 | MRED MLS |
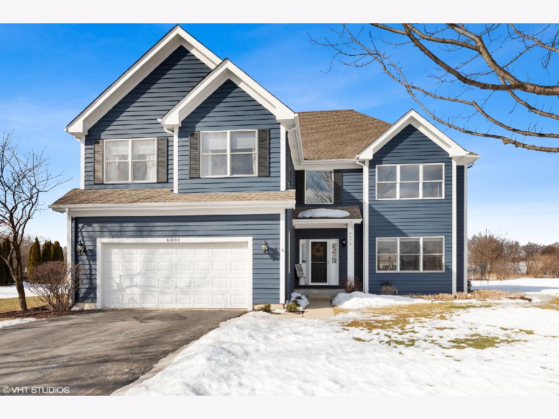
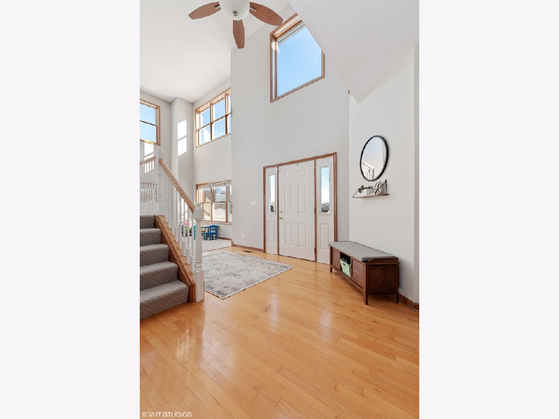
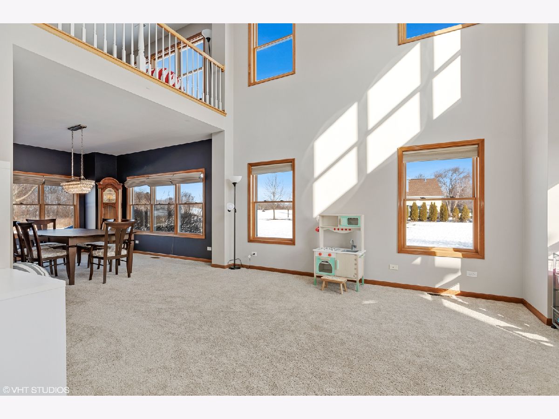
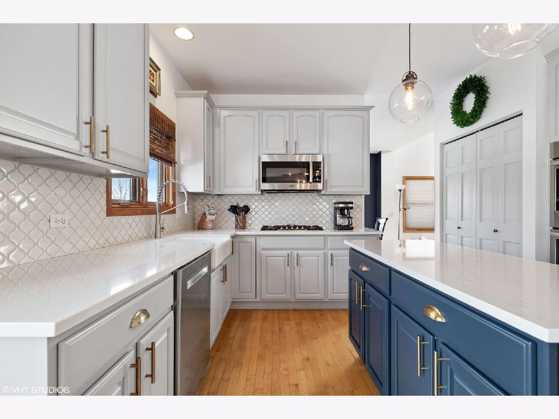
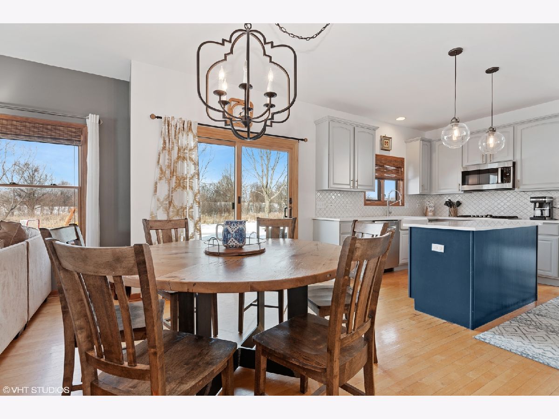
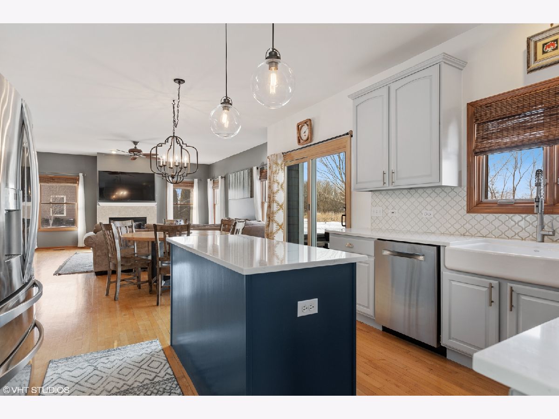
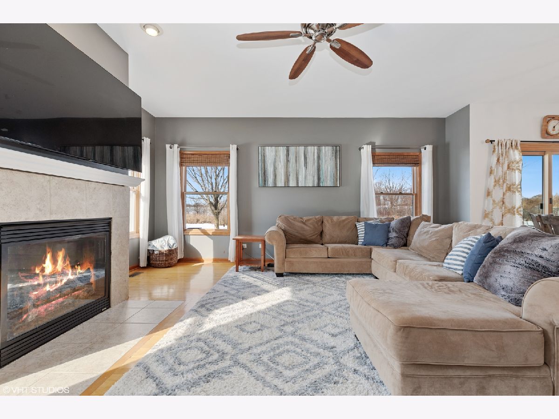
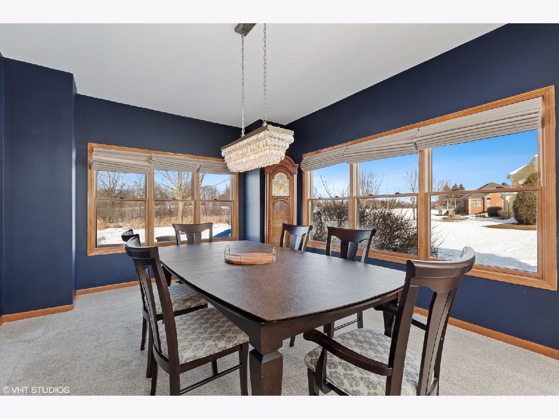
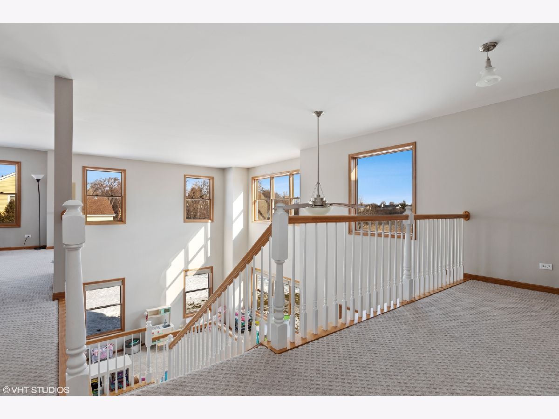
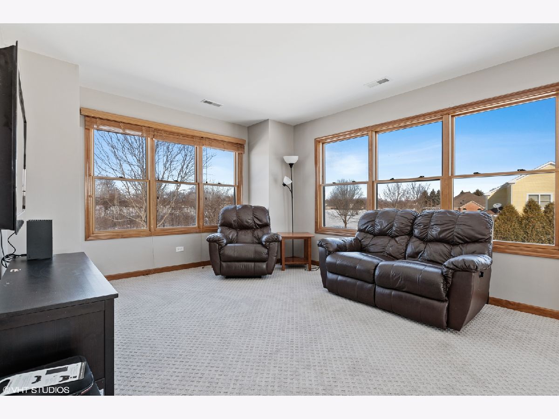
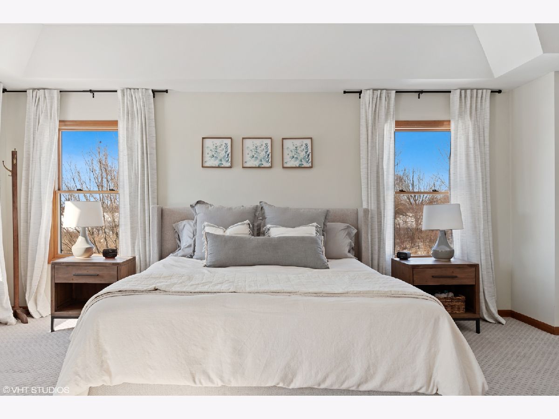
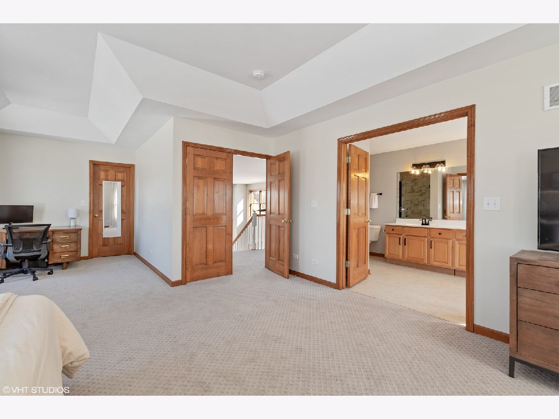
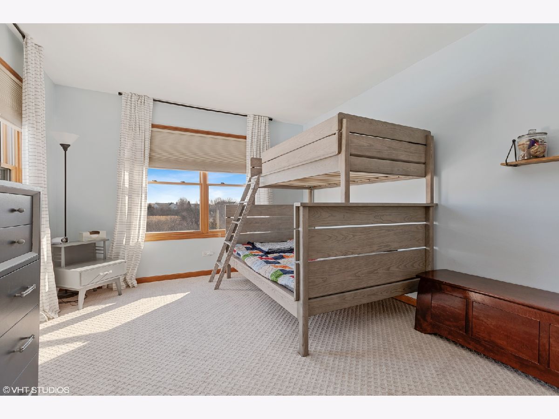
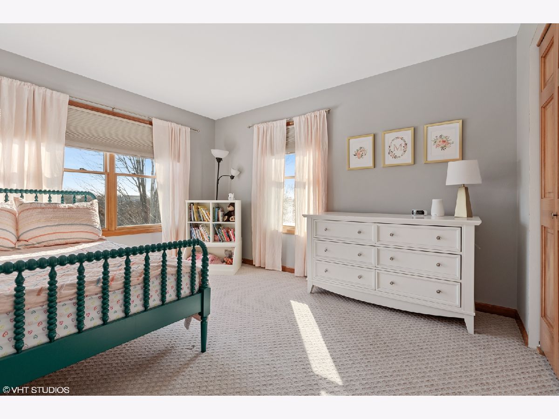
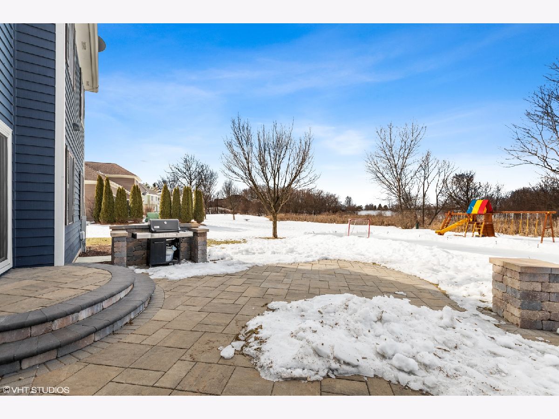
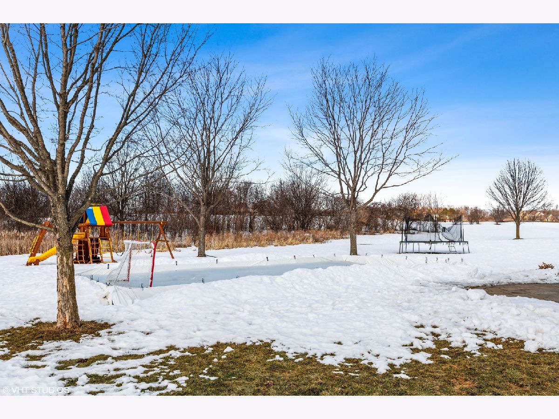
Room Specifics
Total Bedrooms: 3
Bedrooms Above Ground: 3
Bedrooms Below Ground: 0
Dimensions: —
Floor Type: Carpet
Dimensions: —
Floor Type: Carpet
Full Bathrooms: 3
Bathroom Amenities: Whirlpool,Separate Shower,Double Sink
Bathroom in Basement: 0
Rooms: Eating Area,Loft
Basement Description: Unfinished
Other Specifics
| 2 | |
| Concrete Perimeter | |
| Asphalt | |
| Patio, Porch | |
| Golf Course Lot | |
| 156X231X112X223 | |
| Dormer | |
| Full | |
| Vaulted/Cathedral Ceilings, Hardwood Floors, First Floor Laundry | |
| Double Oven, Disposal, Stainless Steel Appliance(s) | |
| Not in DB | |
| Street Paved | |
| — | |
| — | |
| — |
Tax History
| Year | Property Taxes |
|---|---|
| 2012 | $10,179 |
| 2021 | $9,885 |
Contact Agent
Nearby Similar Homes
Nearby Sold Comparables
Contact Agent
Listing Provided By
Envision Real Estate & Management Co.

