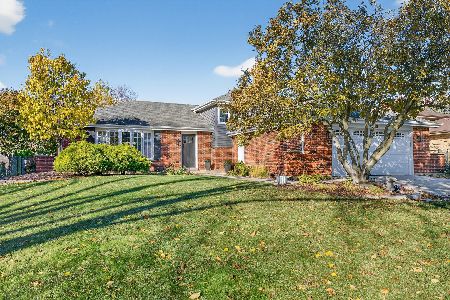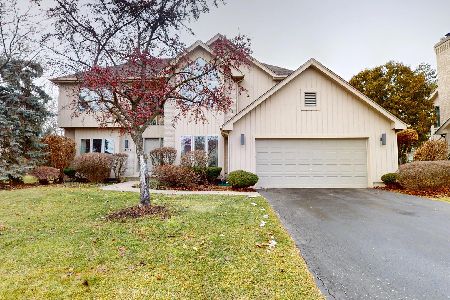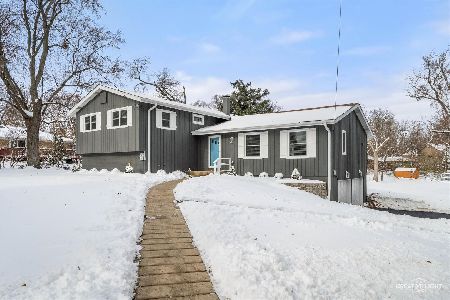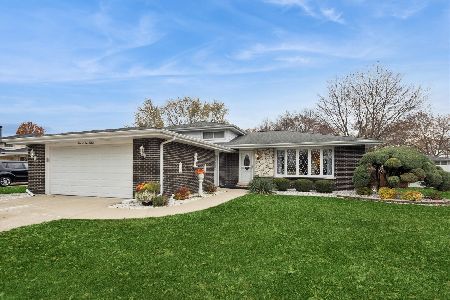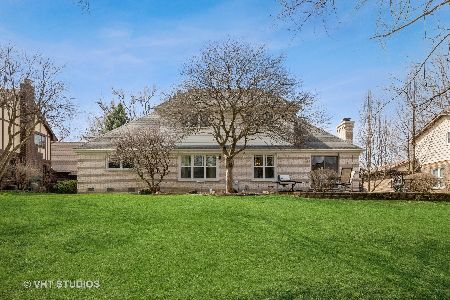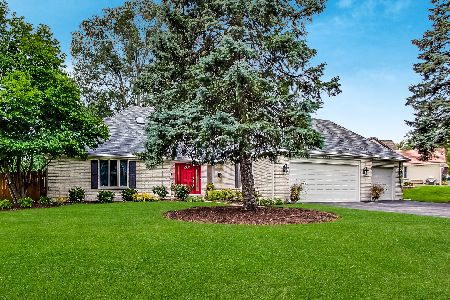8003 Winter Circle, Downers Grove, Illinois 60516
$409,500
|
Sold
|
|
| Status: | Closed |
| Sqft: | 2,023 |
| Cost/Sqft: | $208 |
| Beds: | 4 |
| Baths: | 4 |
| Year Built: | 1970 |
| Property Taxes: | $7,586 |
| Days On Market: | 2661 |
| Lot Size: | 0,26 |
Description
Beautifully updated four bedroom home nestled in the wonderful tree-lined neighborhood of Lake in the Woods. Centrally located living and dining rooms flow into spacious family room with high ceilings, skylights, wet bar with granite counter top, fireplace and sun room- perfect for entertaining large groups or cozy family gatherings. Updated kitchen with granite counters, custom cabinetry, stainless steel appliances. First floor extended master suite with private bath, additional good sized bedroom on main floor. Hardwood floors throughout, including up the gorgeous stairway- which leads from huge open foyer with soaring ceilings and skylights, up to 2 additional bedrooms and stunning newly renovated full bathroom. Huge dry basement with additional bath. Fenced in back yard. Conveniently located with expressways, shopping, theaters, schools, restaurants, all within 5 miles! Highly rated District 66 and 99 schools.
Property Specifics
| Single Family | |
| — | |
| — | |
| 1970 | |
| Full | |
| — | |
| No | |
| 0.26 |
| Du Page | |
| Lake In The Woods | |
| 0 / Not Applicable | |
| None | |
| Lake Michigan | |
| Public Sewer | |
| 10104135 | |
| 0932207010 |
Nearby Schools
| NAME: | DISTRICT: | DISTANCE: | |
|---|---|---|---|
|
Grade School
Elizabeth Ide Elementary School |
66 | — | |
|
Middle School
Lakeview Junior High School |
66 | Not in DB | |
|
High School
South High School |
99 | Not in DB | |
|
Alternate Elementary School
Prairieview Elementary School |
— | Not in DB | |
Property History
| DATE: | EVENT: | PRICE: | SOURCE: |
|---|---|---|---|
| 22 Jan, 2019 | Sold | $409,500 | MRED MLS |
| 5 Nov, 2018 | Under contract | $419,900 | MRED MLS |
| 5 Oct, 2018 | Listed for sale | $419,900 | MRED MLS |
Room Specifics
Total Bedrooms: 4
Bedrooms Above Ground: 4
Bedrooms Below Ground: 0
Dimensions: —
Floor Type: —
Dimensions: —
Floor Type: Hardwood
Dimensions: —
Floor Type: Hardwood
Full Bathrooms: 4
Bathroom Amenities: Whirlpool,Double Sink
Bathroom in Basement: 1
Rooms: Sun Room
Basement Description: Unfinished
Other Specifics
| 2 | |
| Concrete Perimeter | |
| Concrete | |
| — | |
| — | |
| 67X140X96X140 | |
| Unfinished | |
| Full | |
| Vaulted/Cathedral Ceilings, Skylight(s), Bar-Wet, Hardwood Floors, First Floor Bedroom, First Floor Full Bath | |
| Range, Microwave, Dishwasher, High End Refrigerator, Washer, Dryer, Disposal, Stainless Steel Appliance(s), Cooktop, Built-In Oven | |
| Not in DB | |
| Sidewalks, Street Paved | |
| — | |
| — | |
| Wood Burning, Gas Starter |
Tax History
| Year | Property Taxes |
|---|---|
| 2019 | $7,586 |
Contact Agent
Nearby Similar Homes
Nearby Sold Comparables
Contact Agent
Listing Provided By
Keller Williams Experience

