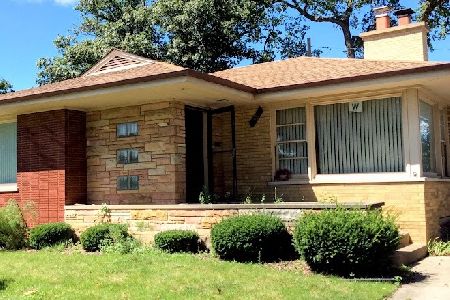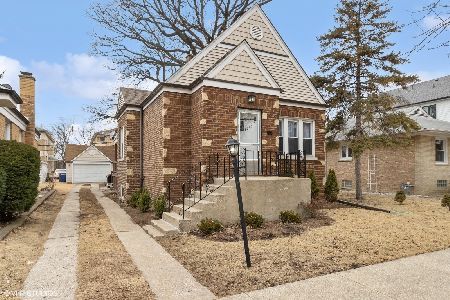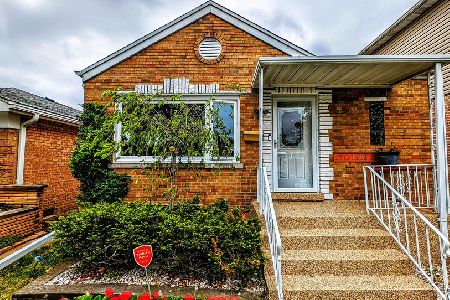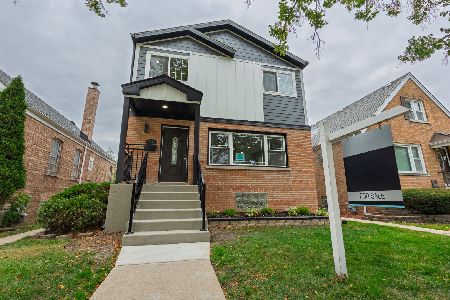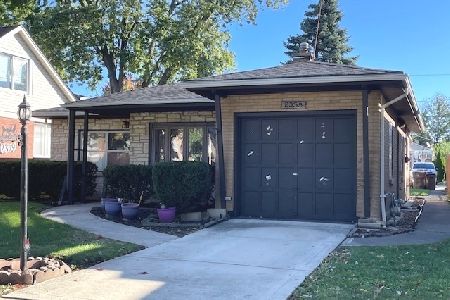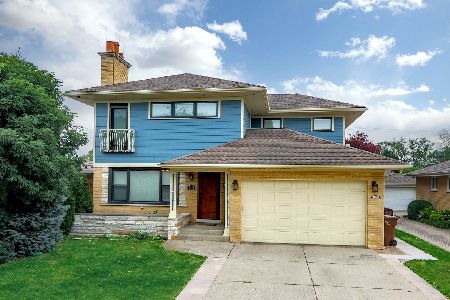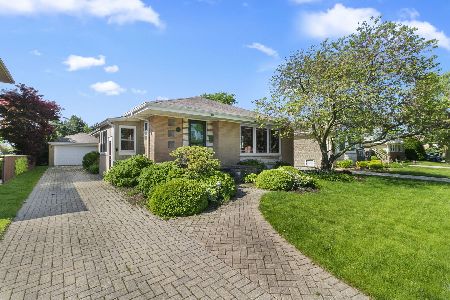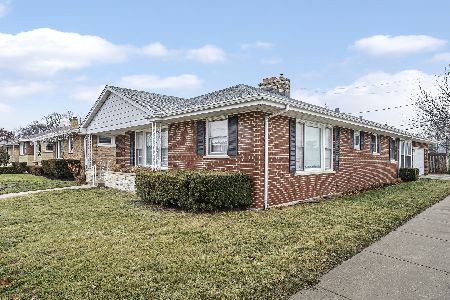8005 Country Club Lane, North Riverside, Illinois 60546
$633,500
|
Sold
|
|
| Status: | Closed |
| Sqft: | 3,592 |
| Cost/Sqft: | $180 |
| Beds: | 4 |
| Baths: | 5 |
| Year Built: | 1959 |
| Property Taxes: | $9,857 |
| Days On Market: | 1644 |
| Lot Size: | 0,00 |
Description
The pictures do not do this amazing home justice... Looking for a home in the Riverside school district? Come be amazed at all the high-end finishes, details, and space that this home has to offer. Surrounded by the Riverside Golf Club grounds and a private cul-de-sac road. Open style eat-in kitchen with island, ample counter space and separate eating area and family room with fireplace that over looks the patio area. First floor bedroom with half bath, dining room with fireplace and first floor powder room, steps down to a bonus room that leads to the attached two car garage. The staircase leads to three generous bedrooms including a primary en-suite with a fireplace, walk-in custom closet and spacious primary bathroom. Full bath room with spa tub and generous hallway space. Second floor laundry. Finished lower level with recreation room, 3/4 bathroom and bonus room. Lots of storage. 2- 200 Amp electric, Generator. Great area shopping, dining and more...
Property Specifics
| Single Family | |
| — | |
| — | |
| 1959 | |
| Full | |
| — | |
| No | |
| — |
| Cook | |
| — | |
| — / Not Applicable | |
| None | |
| Lake Michigan | |
| Public Sewer | |
| 11096983 | |
| 15262040430000 |
Nearby Schools
| NAME: | DISTRICT: | DISTANCE: | |
|---|---|---|---|
|
Middle School
L J Hauser Junior High School |
96 | Not in DB | |
|
High School
Riverside Brookfield Twp Senior |
208 | Not in DB | |
Property History
| DATE: | EVENT: | PRICE: | SOURCE: |
|---|---|---|---|
| 28 Dec, 2007 | Sold | $333,000 | MRED MLS |
| 3 Dec, 2007 | Under contract | $339,500 | MRED MLS |
| 9 Nov, 2007 | Listed for sale | $339,500 | MRED MLS |
| 16 Jul, 2013 | Sold | $377,000 | MRED MLS |
| 25 Jun, 2013 | Under contract | $398,000 | MRED MLS |
| — | Last price change | $440,000 | MRED MLS |
| 17 May, 2013 | Listed for sale | $440,000 | MRED MLS |
| 24 Sep, 2021 | Sold | $633,500 | MRED MLS |
| 29 Aug, 2021 | Under contract | $647,000 | MRED MLS |
| — | Last price change | $699,000 | MRED MLS |
| 22 May, 2021 | Listed for sale | $724,999 | MRED MLS |
| 2 Aug, 2023 | Sold | $700,000 | MRED MLS |
| 25 Jun, 2023 | Under contract | $700,000 | MRED MLS |
| 19 Jun, 2023 | Listed for sale | $700,000 | MRED MLS |
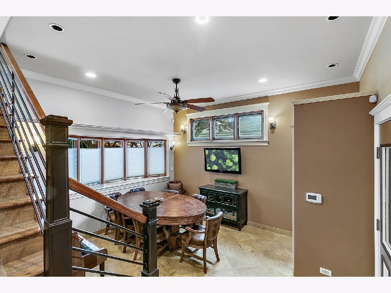
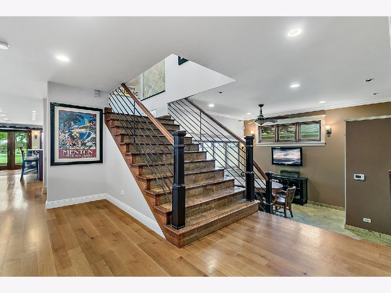
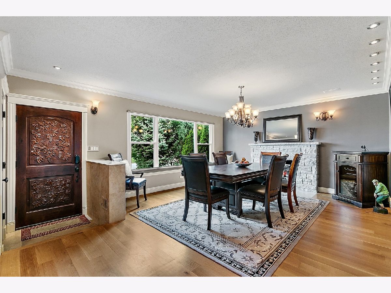
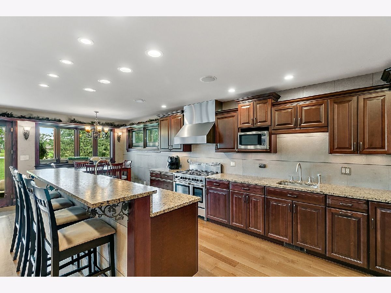
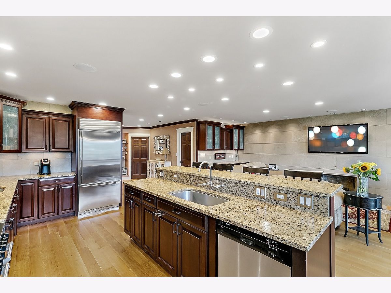
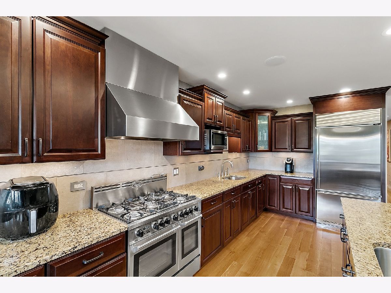
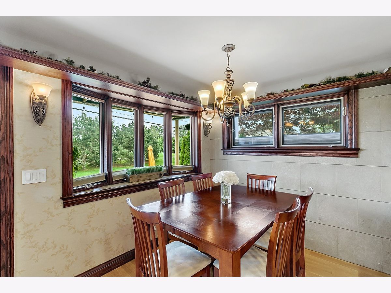
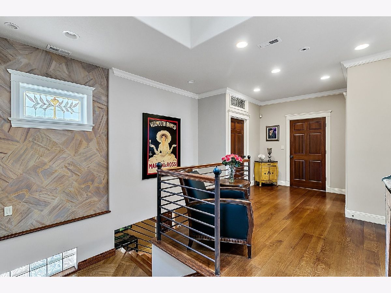
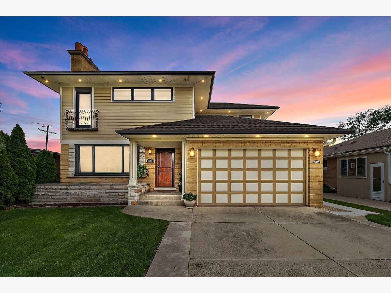
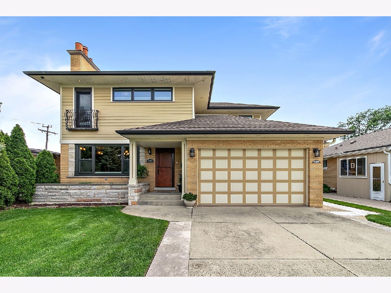
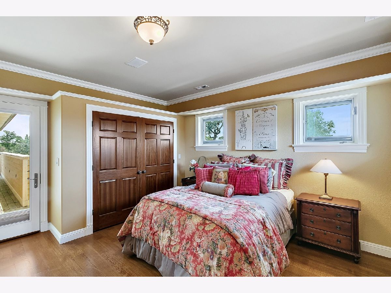
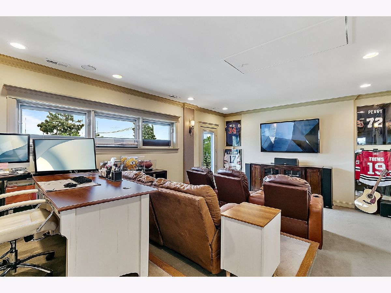
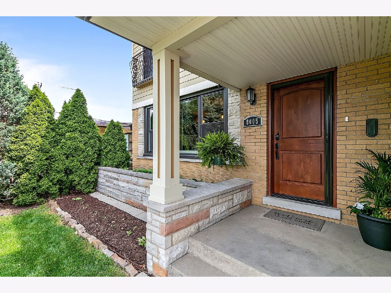
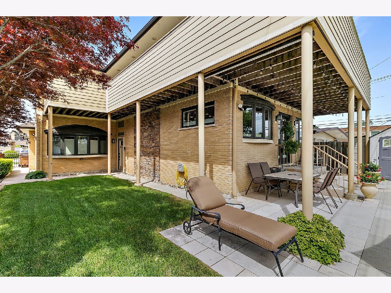
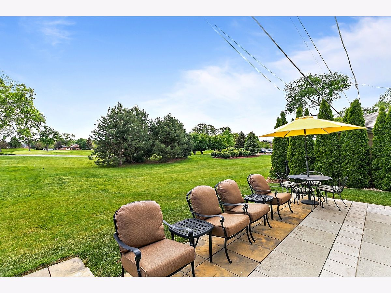
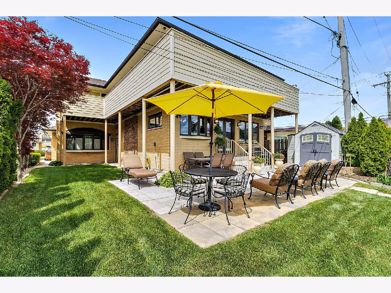
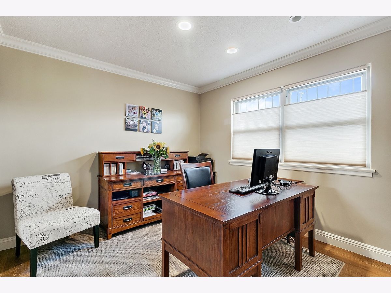
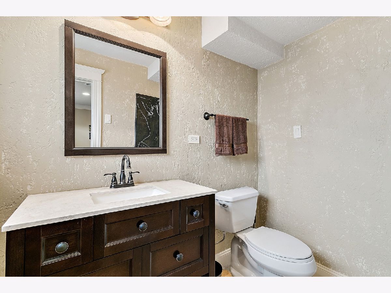
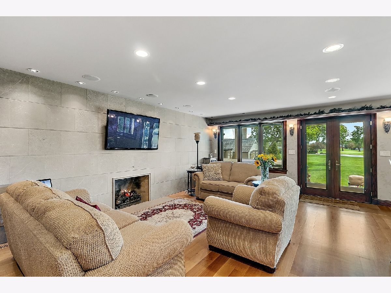
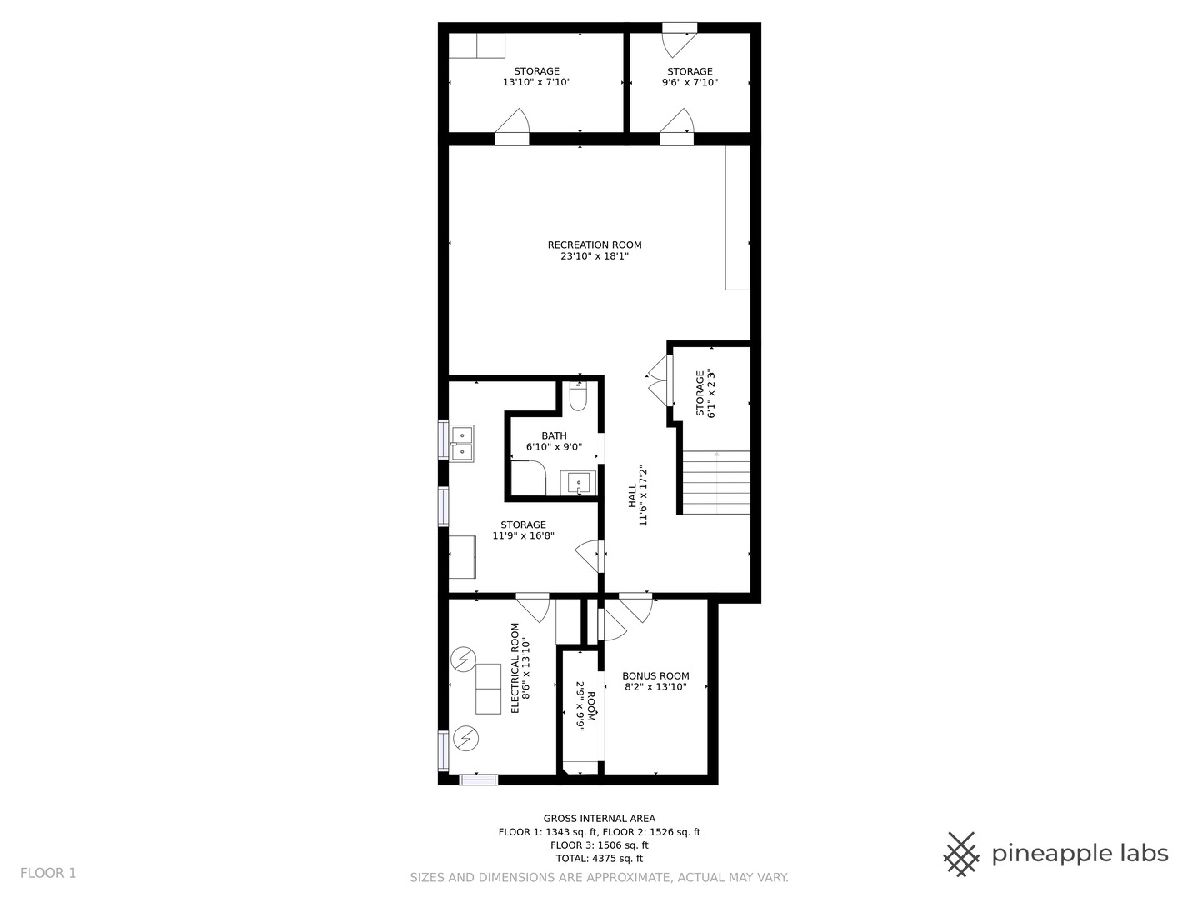
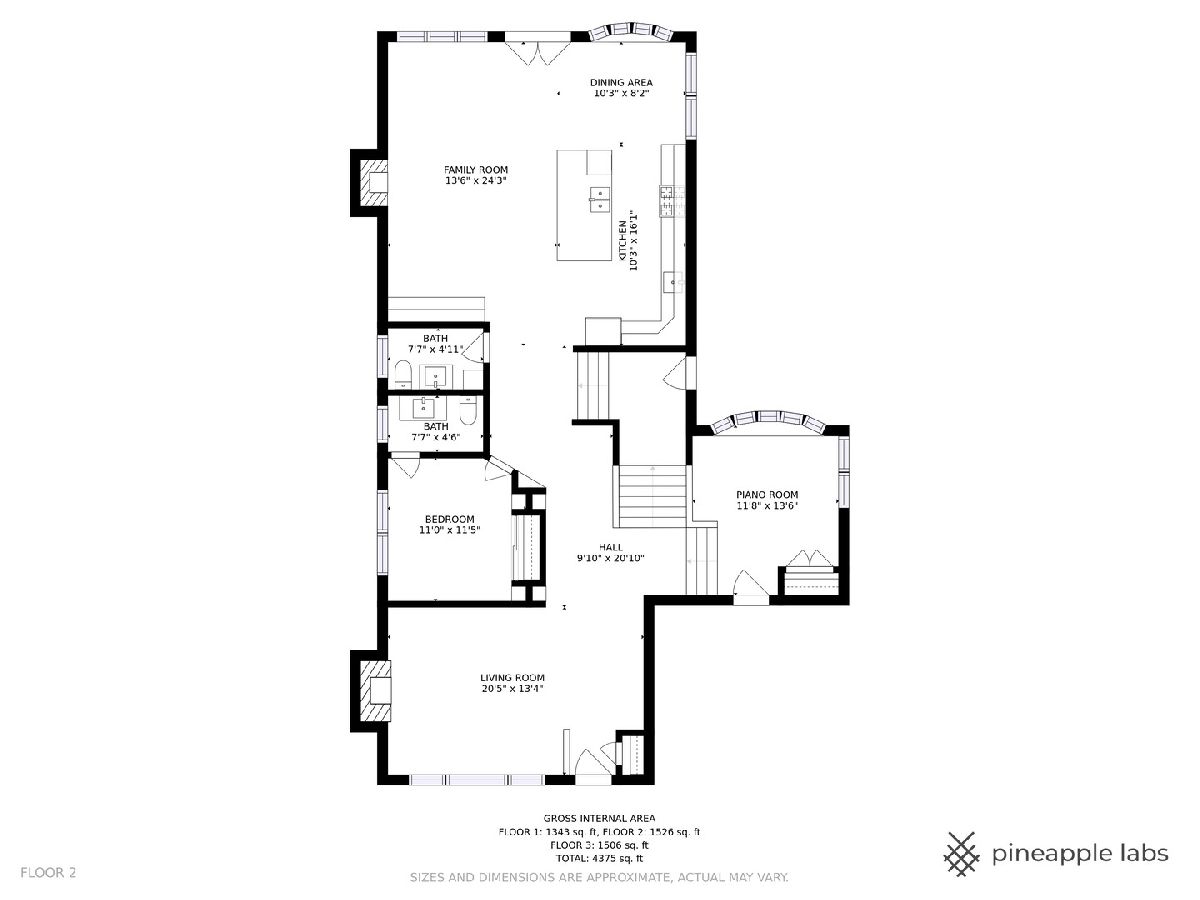
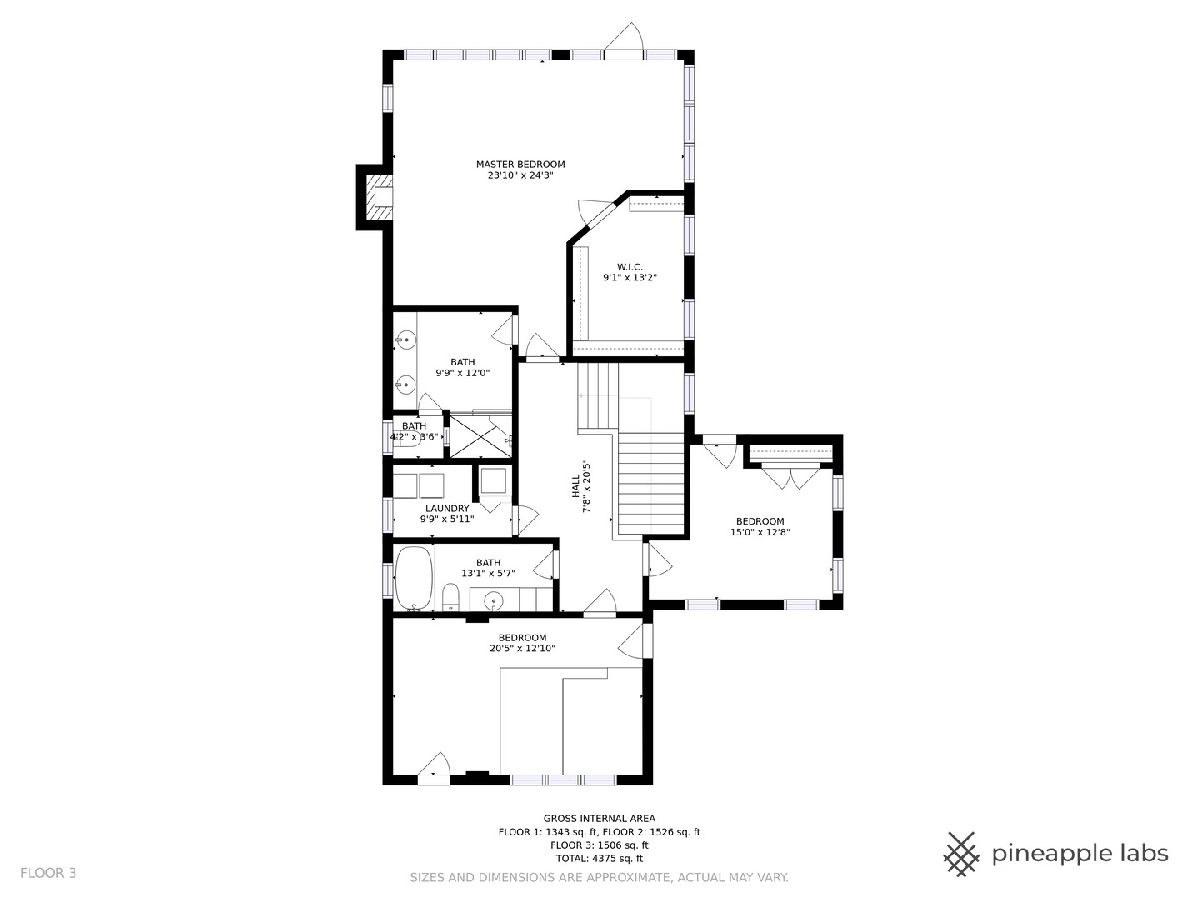
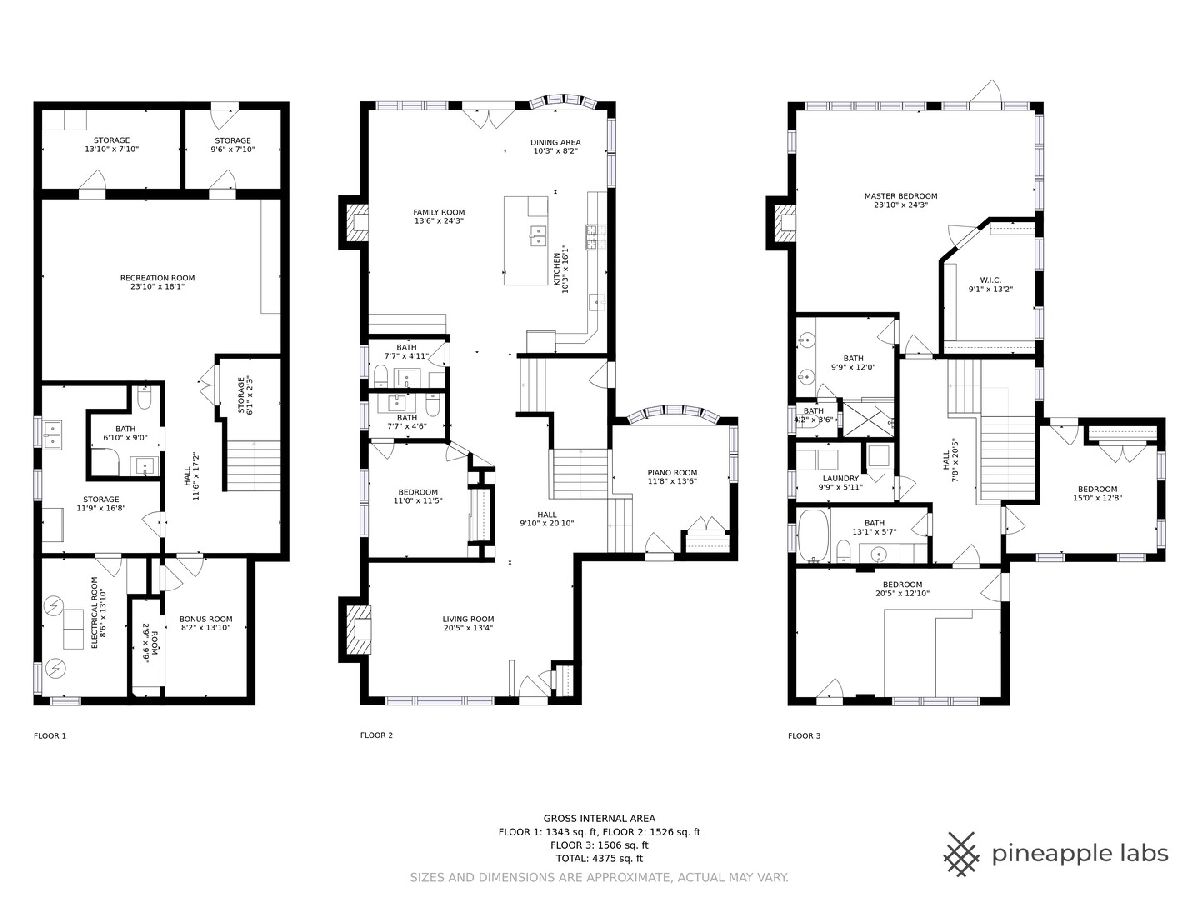
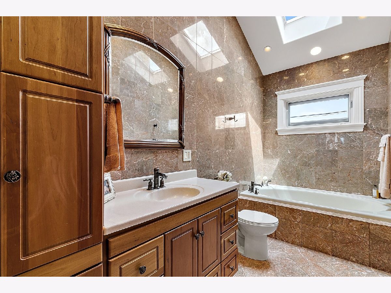
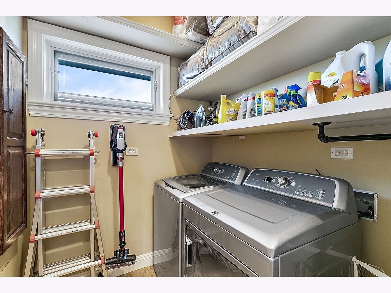
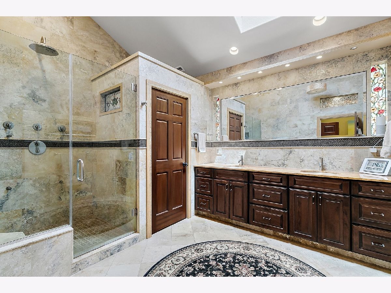
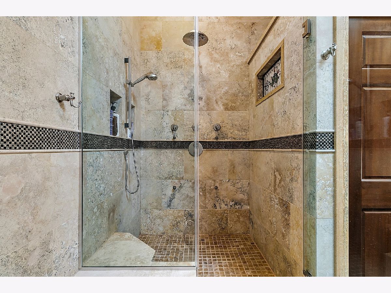
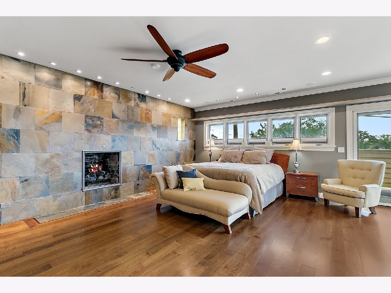
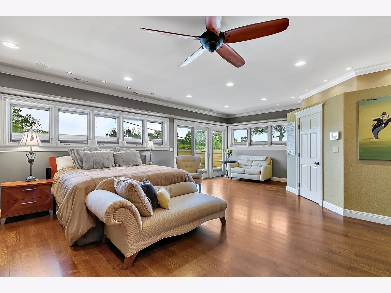
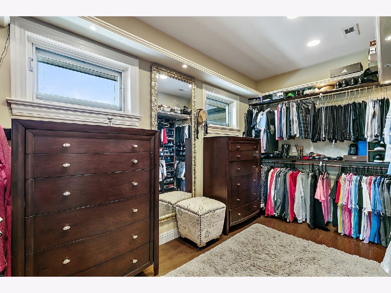
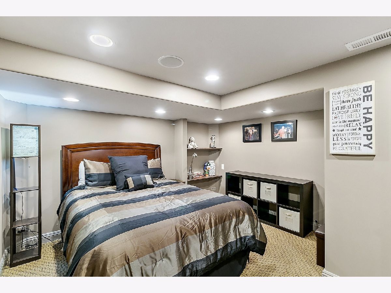
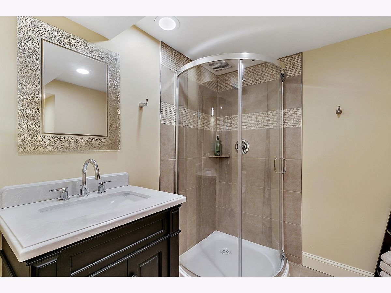
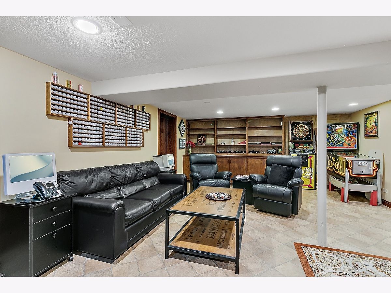
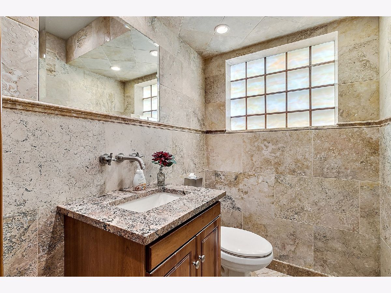
Room Specifics
Total Bedrooms: 4
Bedrooms Above Ground: 4
Bedrooms Below Ground: 0
Dimensions: —
Floor Type: Hardwood
Dimensions: —
Floor Type: Carpet
Dimensions: —
Floor Type: Hardwood
Full Bathrooms: 5
Bathroom Amenities: —
Bathroom in Basement: 1
Rooms: Bonus Room,Game Room,Recreation Room,Storage,Walk In Closet
Basement Description: Finished,Rec/Family Area,Storage Space
Other Specifics
| 2 | |
| — | |
| Concrete | |
| Balcony, Patio | |
| — | |
| 50X110 | |
| — | |
| Full | |
| Vaulted/Cathedral Ceilings, Hardwood Floors, First Floor Bedroom, Second Floor Laundry, Built-in Features, Walk-In Closet(s) | |
| Range, Microwave, Dishwasher, Refrigerator, Washer, Dryer, Disposal, Range Hood | |
| Not in DB | |
| Park, Curbs, Street Lights, Street Paved | |
| — | |
| — | |
| — |
Tax History
| Year | Property Taxes |
|---|---|
| 2007 | $1,522 |
| 2013 | $4,717 |
| 2021 | $9,857 |
Contact Agent
Nearby Similar Homes
Nearby Sold Comparables
Contact Agent
Listing Provided By
Coldwell Banker Realty

