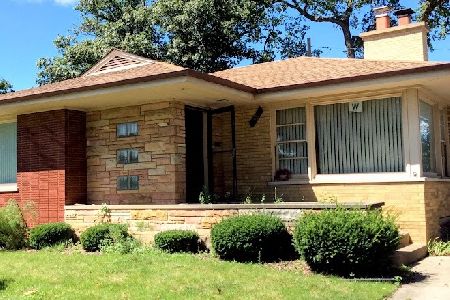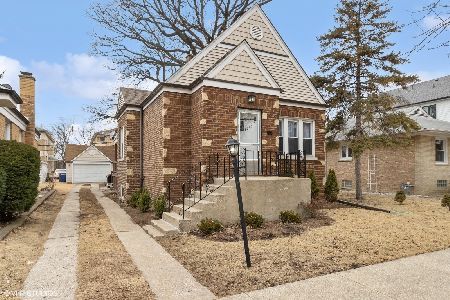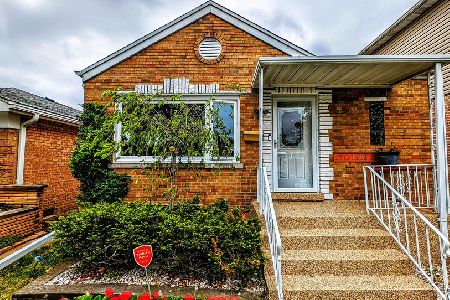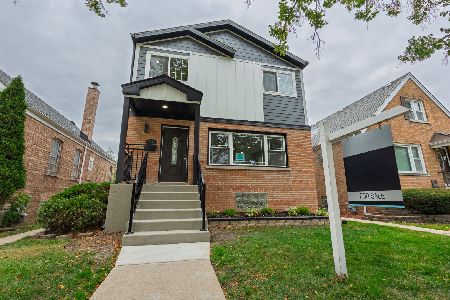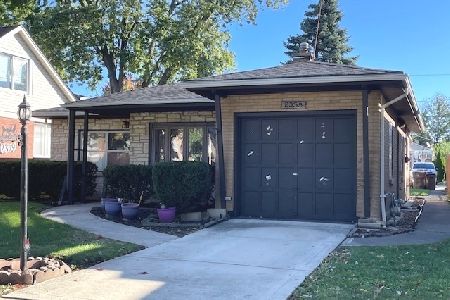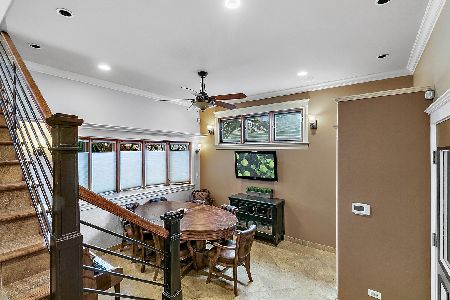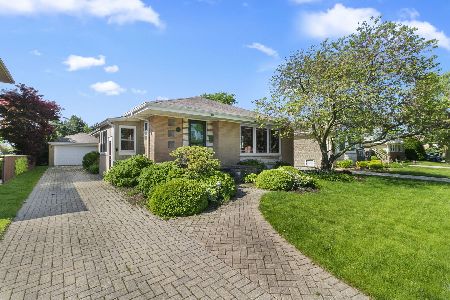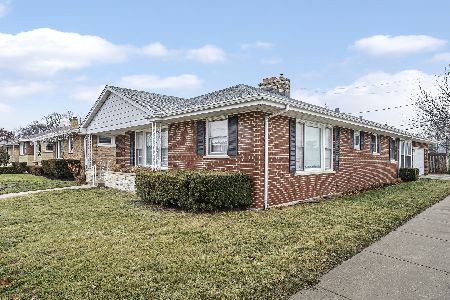8005 Country Club Lane, North Riverside, Illinois 60546
$700,000
|
Sold
|
|
| Status: | Closed |
| Sqft: | 3,592 |
| Cost/Sqft: | $195 |
| Beds: | 4 |
| Baths: | 5 |
| Year Built: | 1959 |
| Property Taxes: | $0 |
| Days On Market: | 888 |
| Lot Size: | 0,00 |
Description
Most listings have photos that look better than the home itself...NOT HERE. You have to come see it for yourself! The quality of workmanship and grade of materials are beyond what you'd expect. Come home and welcome friends to warm woods and colors, an abundace of upgraded interior lighting, wide staircases you typically only find in $1M+ homes. Entertaining will be a breeze in the spacious kitchen (GE Monogram refrigerator, DeLonghi range with dual oven, two full size sinks, extensive tile work), open to dining space and family room with doors open out to a lovely lit-up patio. Upstairs are 2 generously sized bedrooms in addition to the primary, as well as another that is currently serving as a theatre room, hall bath with air jet soaking tub, upstairs laundry with travertine, and two balconies with the potential for a third. 3 gas fireplaces (including the primary bedroom suite, awash in natural light and including a vlumious walk in closet, luxurious bath with heated floors, double bowl vanity, and a spacious shower with rainhead, roman shower handle, and massage jets). Showcases a seemless blend of traditional and modern finshes such as decorative transom windows and 6 panel solid wood doors, and horizontal iron balusters and 5" solid wood floors. Also offers a first floor bedroom with half bath, an open bonus room that leads to the attached two car garage. Finished lower level with recreation room, full bathroom, bonus room, and plentiful storage. And a generac whole house generator for peace of mind. All this in the Riverside school district and next to Riverside Golf Club on a private cul-de-sac road? You better believe it.
Property Specifics
| Single Family | |
| — | |
| — | |
| 1959 | |
| — | |
| — | |
| No | |
| — |
| Cook | |
| — | |
| — / Not Applicable | |
| — | |
| — | |
| — | |
| 11813923 | |
| 15262040430000 |
Nearby Schools
| NAME: | DISTRICT: | DISTANCE: | |
|---|---|---|---|
|
Grade School
A F Ames Elementary School |
96 | — | |
|
Middle School
L J Hauser Junior High School |
96 | Not in DB | |
|
High School
Riverside Brookfield Twp Senior |
208 | Not in DB | |
Property History
| DATE: | EVENT: | PRICE: | SOURCE: |
|---|---|---|---|
| 28 Dec, 2007 | Sold | $333,000 | MRED MLS |
| 3 Dec, 2007 | Under contract | $339,500 | MRED MLS |
| 9 Nov, 2007 | Listed for sale | $339,500 | MRED MLS |
| 16 Jul, 2013 | Sold | $377,000 | MRED MLS |
| 25 Jun, 2013 | Under contract | $398,000 | MRED MLS |
| — | Last price change | $440,000 | MRED MLS |
| 17 May, 2013 | Listed for sale | $440,000 | MRED MLS |
| 24 Sep, 2021 | Sold | $633,500 | MRED MLS |
| 29 Aug, 2021 | Under contract | $647,000 | MRED MLS |
| — | Last price change | $699,000 | MRED MLS |
| 22 May, 2021 | Listed for sale | $724,999 | MRED MLS |
| 2 Aug, 2023 | Sold | $700,000 | MRED MLS |
| 25 Jun, 2023 | Under contract | $700,000 | MRED MLS |
| 19 Jun, 2023 | Listed for sale | $700,000 | MRED MLS |
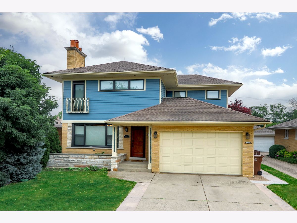
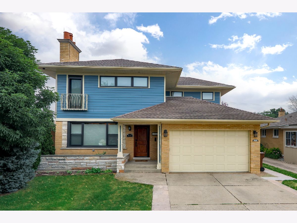
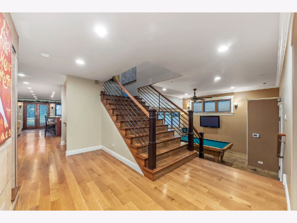
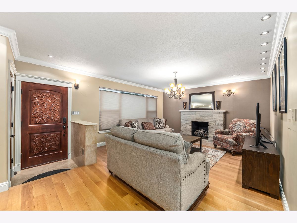
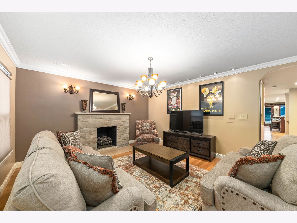
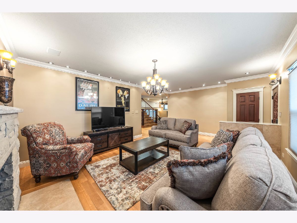
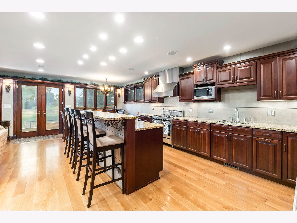
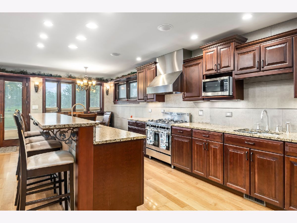
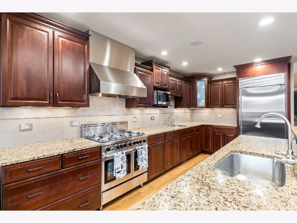
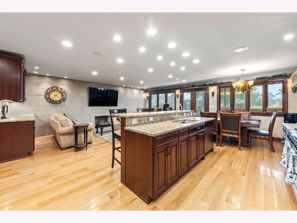
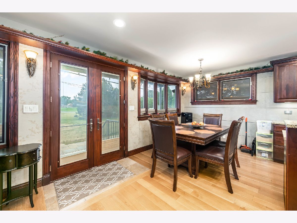
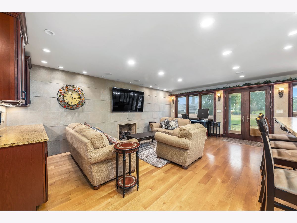
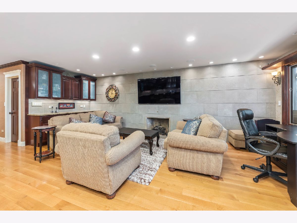
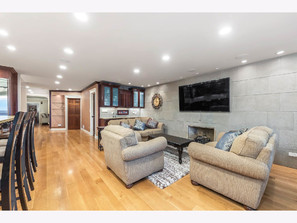
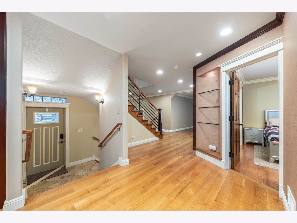
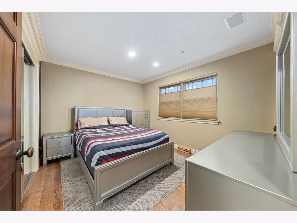
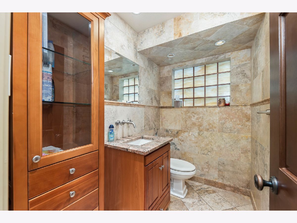
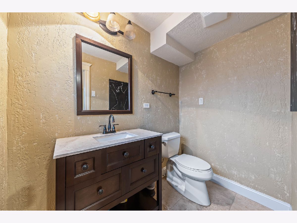
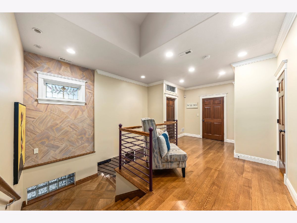
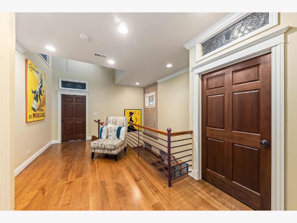
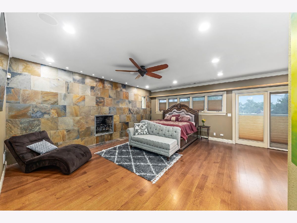
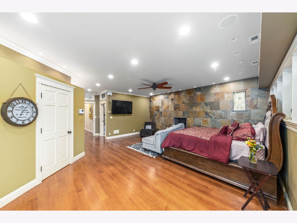
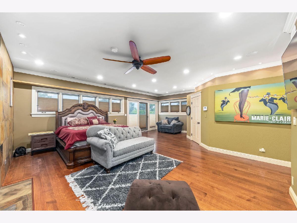
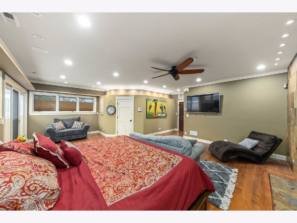
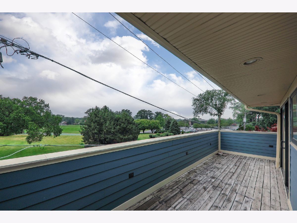
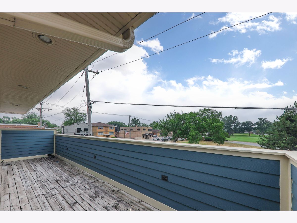
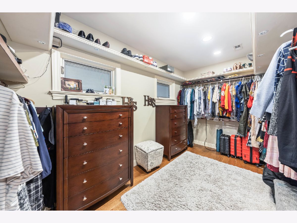
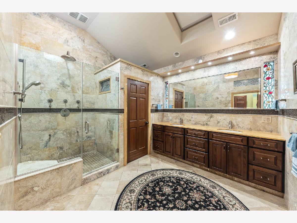
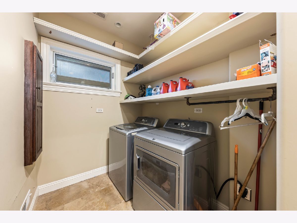
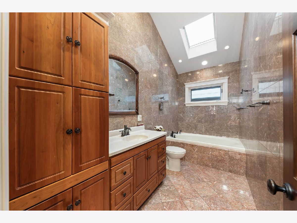
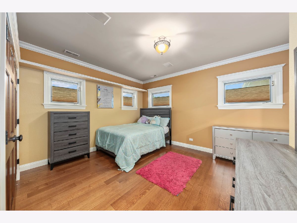
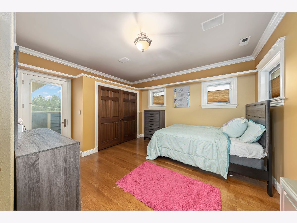
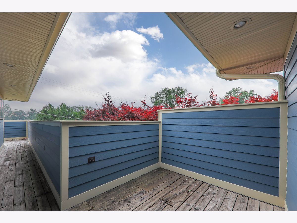
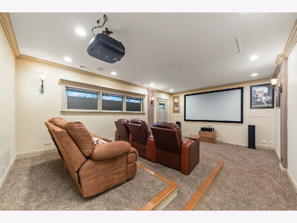
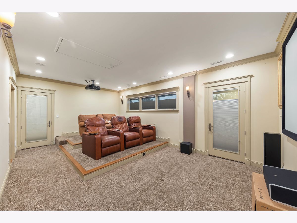
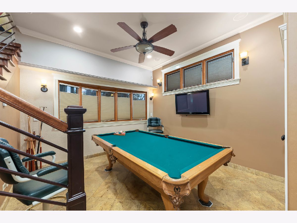
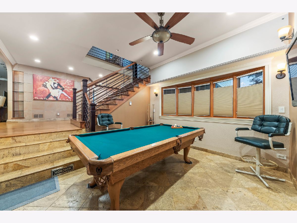
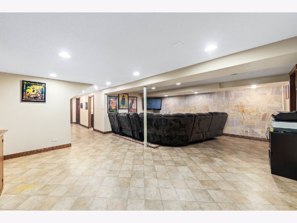
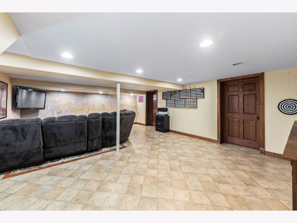
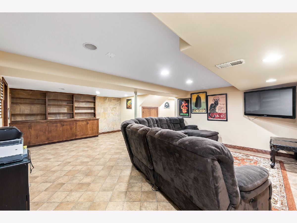
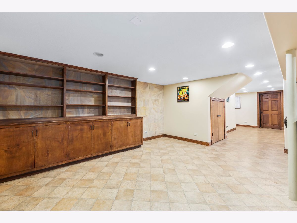
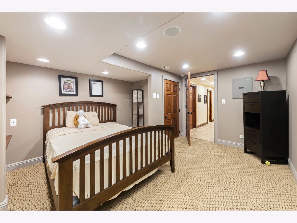
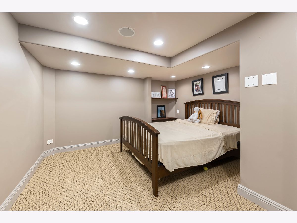
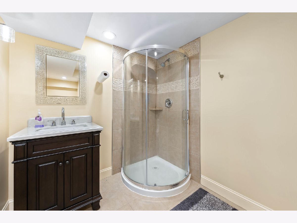
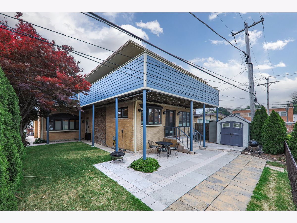
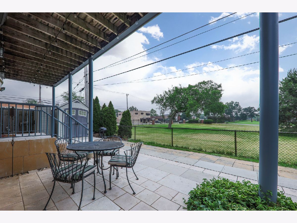
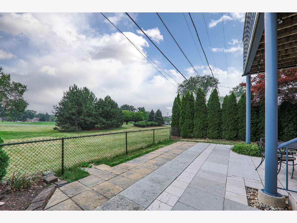
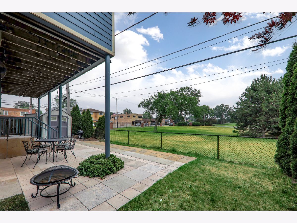
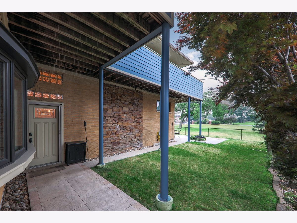
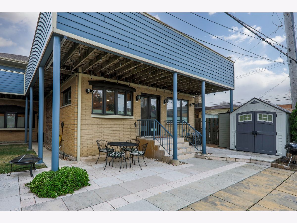
Room Specifics
Total Bedrooms: 4
Bedrooms Above Ground: 4
Bedrooms Below Ground: 0
Dimensions: —
Floor Type: —
Dimensions: —
Floor Type: —
Dimensions: —
Floor Type: —
Full Bathrooms: 5
Bathroom Amenities: —
Bathroom in Basement: 1
Rooms: —
Basement Description: Finished,Rec/Family Area,Storage Space
Other Specifics
| 2 | |
| — | |
| Concrete | |
| — | |
| — | |
| 6000 | |
| — | |
| — | |
| — | |
| — | |
| Not in DB | |
| — | |
| — | |
| — | |
| — |
Tax History
| Year | Property Taxes |
|---|---|
| 2007 | $1,522 |
| 2013 | $4,717 |
| 2021 | $9,857 |
Contact Agent
Nearby Similar Homes
Nearby Sold Comparables
Contact Agent
Listing Provided By
Compass

