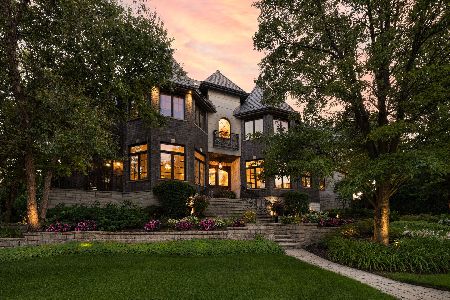8005 Woodside Lane, Burr Ridge, Illinois 60527
$650,000
|
Sold
|
|
| Status: | Closed |
| Sqft: | 5,431 |
| Cost/Sqft: | $143 |
| Beds: | 4 |
| Baths: | 5 |
| Year Built: | 1985 |
| Property Taxes: | $12,967 |
| Days On Market: | 1139 |
| Lot Size: | 0,35 |
Description
priced to sell? Welcome home to this beautifully crafted, custom-built home. As you drive up, notice the paver driveway and the 3-car attached garage. You'll appreciate the 4 bedrooms and 5 baths in this large home. Great for families and big holiday gatherings. The first floor features a large kitchen with a separate eating area, a large family room with a 2 story fireplace, a den with built-ins, a formal dining room, and a lovely living room. Walk up your grand staircase to the 2nd floor which features 4 bedrooms and 3 full baths. Your lower level has a very large rec room, a fireplace, built-ins, an office area, a full bathroom, and a room that is currently being used as a gym. You can easily fit another bedroom down here. You can walk out this level through your glass sliding doors to a beautifully designed and landscaped backyard. A large deck off of the kitchen area is conveniently located for entertaining during the summer months. Pleasantdale Elementary & Middle School & Lyons Township High School District!! Please note that there is $320 HOA fee per year. This covers the landscaping and street care in the subdivision.
Property Specifics
| Single Family | |
| — | |
| — | |
| 1985 | |
| — | |
| — | |
| No | |
| 0.35 |
| Cook | |
| — | |
| 320 / Annual | |
| — | |
| — | |
| — | |
| 11640889 | |
| 18311060110000 |
Nearby Schools
| NAME: | DISTRICT: | DISTANCE: | |
|---|---|---|---|
|
Grade School
Pleasantdale Elementary School |
107 | — | |
|
Middle School
Pleasantdale Middle School |
107 | Not in DB | |
|
High School
Lyons Twp High School |
204 | Not in DB | |
Property History
| DATE: | EVENT: | PRICE: | SOURCE: |
|---|---|---|---|
| 4 Nov, 2022 | Sold | $650,000 | MRED MLS |
| 7 Oct, 2022 | Under contract | $779,000 | MRED MLS |
| 29 Sep, 2022 | Listed for sale | $779,000 | MRED MLS |












































Room Specifics
Total Bedrooms: 4
Bedrooms Above Ground: 4
Bedrooms Below Ground: 0
Dimensions: —
Floor Type: —
Dimensions: —
Floor Type: —
Dimensions: —
Floor Type: —
Full Bathrooms: 5
Bathroom Amenities: Whirlpool,Separate Shower,Double Sink
Bathroom in Basement: 1
Rooms: —
Basement Description: Finished
Other Specifics
| 3 | |
| — | |
| Brick | |
| — | |
| — | |
| 95 X 150 | |
| — | |
| — | |
| — | |
| — | |
| Not in DB | |
| — | |
| — | |
| — | |
| — |
Tax History
| Year | Property Taxes |
|---|---|
| 2022 | $12,967 |
Contact Agent
Nearby Similar Homes
Nearby Sold Comparables
Contact Agent
Listing Provided By
Lucid Realty, Inc.








