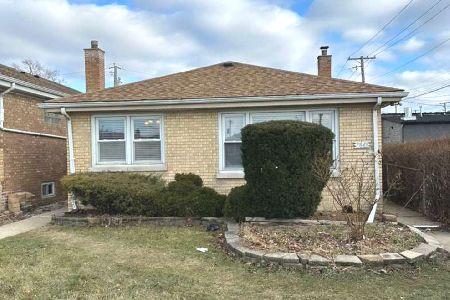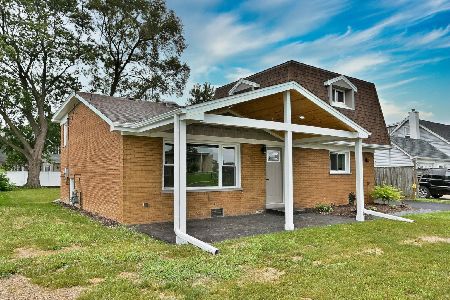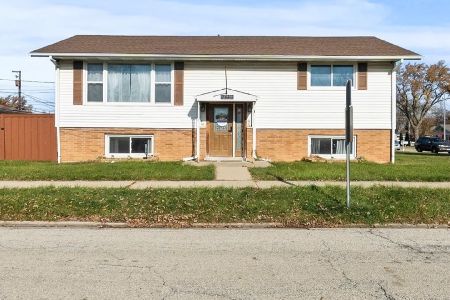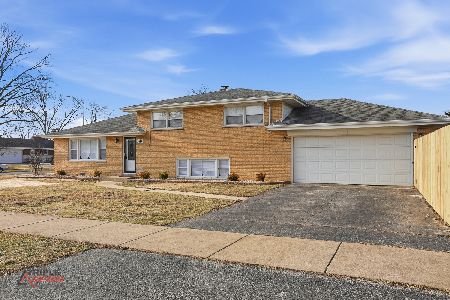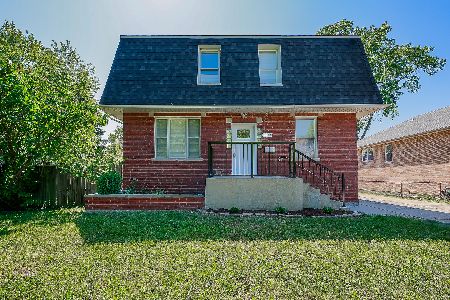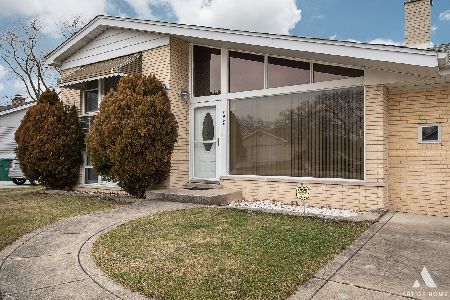8006 Lockwood Avenue, Burbank, Illinois 60459
$359,000
|
Sold
|
|
| Status: | Closed |
| Sqft: | 1,748 |
| Cost/Sqft: | $212 |
| Beds: | 4 |
| Baths: | 3 |
| Year Built: | 2013 |
| Property Taxes: | $8,165 |
| Days On Market: | 2250 |
| Lot Size: | 0,16 |
Description
Welcome home! This newer brick raised ranch features an open layout with combined living room & dining room. You will fall in love with the gorgeous eat-in kitchen featuring stainless steel appliances and an abundance of counter space, perfect for entertaining! The first floor includes 3 bedrooms, 2 full bathrooms & separate laundry room. Hardwood floors glisten throughout. The recently renovated walk-out basement will leave you breathless! You will find a beautiful gourmet kitchen, family room with decorative fireplace & luxurious bathroom with double sinks. 3 more bonus rooms can be utilized as bedrooms or a den, the possibilities are endless! An additional bonus room in the newly finished attic creates additional storage possibilities or could be a perfect media room. This home is a true gem!
Property Specifics
| Single Family | |
| — | |
| Other | |
| 2013 | |
| Full,Walkout | |
| — | |
| No | |
| 0.16 |
| Cook | |
| — | |
| 0 / Not Applicable | |
| None | |
| Public | |
| Public Sewer | |
| 10578143 | |
| 19331070400000 |
Nearby Schools
| NAME: | DISTRICT: | DISTANCE: | |
|---|---|---|---|
|
Grade School
Luther Burbank Elementary School |
111 | — | |
|
Middle School
Liberty Junior High School |
111 | Not in DB | |
|
High School
Reavis High School |
220 | Not in DB | |
Property History
| DATE: | EVENT: | PRICE: | SOURCE: |
|---|---|---|---|
| 3 Jun, 2014 | Sold | $268,900 | MRED MLS |
| 1 Apr, 2014 | Under contract | $279,900 | MRED MLS |
| — | Last price change | $269,900 | MRED MLS |
| 3 Dec, 2013 | Listed for sale | $269,900 | MRED MLS |
| 23 Jun, 2020 | Sold | $359,000 | MRED MLS |
| 14 May, 2020 | Under contract | $369,900 | MRED MLS |
| 20 Nov, 2019 | Listed for sale | $369,900 | MRED MLS |
Room Specifics
Total Bedrooms: 5
Bedrooms Above Ground: 4
Bedrooms Below Ground: 1
Dimensions: —
Floor Type: Hardwood
Dimensions: —
Floor Type: Hardwood
Dimensions: —
Floor Type: Wood Laminate
Dimensions: —
Floor Type: —
Full Bathrooms: 3
Bathroom Amenities: Whirlpool,Separate Shower,Double Sink
Bathroom in Basement: 1
Rooms: Kitchen,Bonus Room,Bedroom 5
Basement Description: Finished,Exterior Access
Other Specifics
| 2 | |
| — | |
| Brick | |
| Patio | |
| — | |
| 52X132 | |
| Finished | |
| Full | |
| Skylight(s), Hardwood Floors, First Floor Bedroom, In-Law Arrangement, First Floor Laundry, First Floor Full Bath | |
| Range, Microwave, Dishwasher, Refrigerator, Washer, Dryer, Stainless Steel Appliance(s), Range Hood | |
| Not in DB | |
| Curbs, Sidewalks, Street Lights, Street Paved | |
| — | |
| — | |
| Electric, Decorative |
Tax History
| Year | Property Taxes |
|---|---|
| 2020 | $8,165 |
Contact Agent
Nearby Similar Homes
Nearby Sold Comparables
Contact Agent
Listing Provided By
Redfin Corporation



