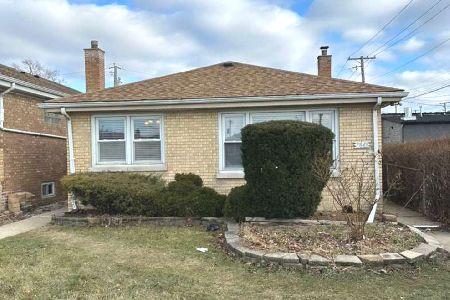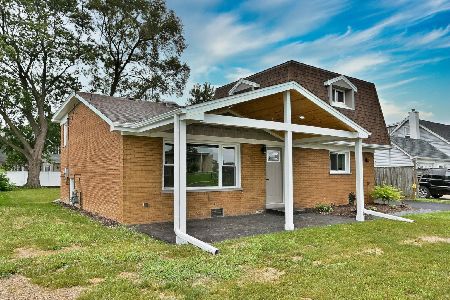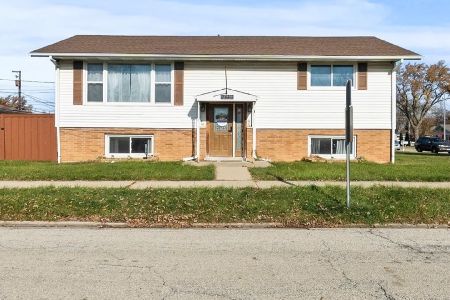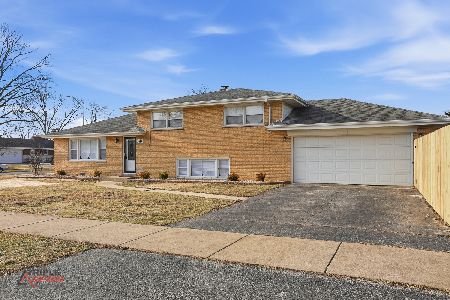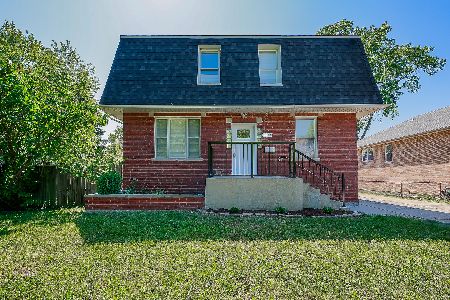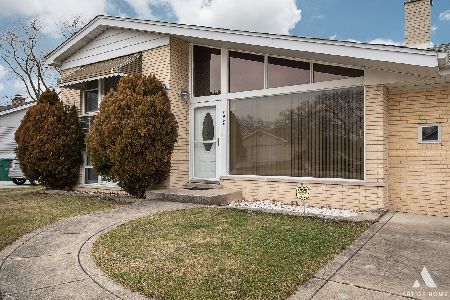8010 Lockwood Street, Burbank, Illinois 60459
$254,000
|
Sold
|
|
| Status: | Closed |
| Sqft: | 1,600 |
| Cost/Sqft: | $162 |
| Beds: | 3 |
| Baths: | 2 |
| Year Built: | 2013 |
| Property Taxes: | $0 |
| Days On Market: | 4495 |
| Lot Size: | 0,00 |
Description
New Brick Raised Ranch w/a 2 Car attached garage & a lookout & walkout bsmt. Home featureS a living rm w/hrdw floors. Eat in kitchen w/cherry stained maple cabinets. 3 bdrms w/hrdw floors & tray ceilings. 2 bathrooms. Master bdrm bath w/whirlpool. 2nd bathroom w/skylight. Home is approximately 3,200 sq ft. w/bsmt. Roughed 3th bath in bsmt. Bonus rm above garage. Occupancy at closing.
Property Specifics
| Single Family | |
| — | |
| Ranch | |
| 2013 | |
| Full,Walkout | |
| RAISED RANCH | |
| No | |
| 0 |
| Cook | |
| — | |
| 0 / Not Applicable | |
| None | |
| Lake Michigan | |
| Public Sewer | |
| 08455159 | |
| 19331070410000 |
Nearby Schools
| NAME: | DISTRICT: | DISTANCE: | |
|---|---|---|---|
|
High School
Reavis High School |
220 | Not in DB | |
Property History
| DATE: | EVENT: | PRICE: | SOURCE: |
|---|---|---|---|
| 20 Dec, 2013 | Sold | $254,000 | MRED MLS |
| 5 Nov, 2013 | Under contract | $259,900 | MRED MLS |
| 27 Sep, 2013 | Listed for sale | $259,900 | MRED MLS |
Room Specifics
Total Bedrooms: 3
Bedrooms Above Ground: 3
Bedrooms Below Ground: 0
Dimensions: —
Floor Type: Hardwood
Dimensions: —
Floor Type: Hardwood
Full Bathrooms: 2
Bathroom Amenities: Whirlpool
Bathroom in Basement: 1
Rooms: Breakfast Room
Basement Description: Unfinished,Exterior Access
Other Specifics
| 2 | |
| Concrete Perimeter | |
| — | |
| — | |
| — | |
| 52X132 | |
| Unfinished | |
| Full | |
| Skylight(s), Hardwood Floors, First Floor Bedroom, First Floor Full Bath | |
| — | |
| Not in DB | |
| Sidewalks, Street Lights, Street Paved | |
| — | |
| — | |
| — |
Tax History
| Year | Property Taxes |
|---|
Contact Agent
Nearby Similar Homes
Nearby Sold Comparables
Contact Agent
Listing Provided By
Century 21 Affiliated



