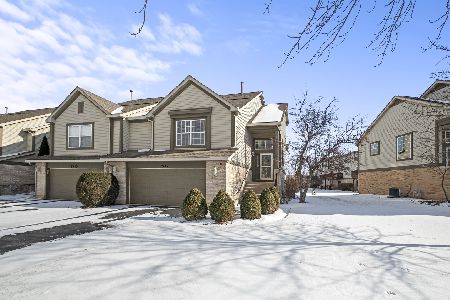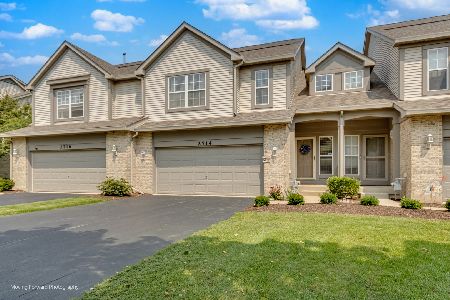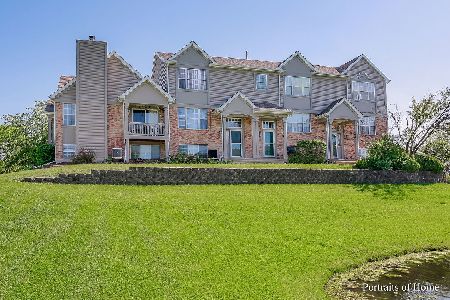8006 Windsor Drive, Darien, Illinois 60561
$263,000
|
Sold
|
|
| Status: | Closed |
| Sqft: | 1,644 |
| Cost/Sqft: | $164 |
| Beds: | 3 |
| Baths: | 2 |
| Year Built: | 1997 |
| Property Taxes: | $4,455 |
| Days On Market: | 2753 |
| Lot Size: | 0,00 |
Description
Awesome End Unit location! Hardwood floors run from the living room, into the dining room, kitchen, hallway and master bathroom. The kitchen was recently updated with white cabinets, beautiful granite countertops, and all stainless steel appliances. The living room opens up to the dining room and kitchen combined with the vaulted ceiling give the home an open and airy feel. The large master bedroom includes a walk-in-closet and access to the master bath with dual sinks. You'll forget you live in a townhouse with your own private driveway and private front entrance. All while enjoying the convenience of snow removal, lawn care and exterior maintenance included in a low monthly HOA fee. You'll enjoy the peaceful beauty of pond views from your dining room, balcony, and third bedroom. New in 2016: Roof, carpeting, and "Custom Closets by Design" closet organizers in the master bedroom WIC and second bedroom closet.
Property Specifics
| Condos/Townhomes | |
| 2 | |
| — | |
| 1997 | |
| English | |
| — | |
| No | |
| — |
| Du Page | |
| — | |
| 261 / Monthly | |
| Insurance,Exterior Maintenance,Lawn Care,Snow Removal | |
| Lake Michigan | |
| Public Sewer | |
| 10019102 | |
| 0932114104 |
Nearby Schools
| NAME: | DISTRICT: | DISTANCE: | |
|---|---|---|---|
|
Grade School
Elizabeth Ide Elementary School |
66 | — | |
|
Middle School
Lakeview Junior High School |
66 | Not in DB | |
|
High School
South High School |
99 | Not in DB | |
Property History
| DATE: | EVENT: | PRICE: | SOURCE: |
|---|---|---|---|
| 28 Aug, 2018 | Sold | $263,000 | MRED MLS |
| 6 Aug, 2018 | Under contract | $269,000 | MRED MLS |
| 16 Jul, 2018 | Listed for sale | $269,000 | MRED MLS |
Room Specifics
Total Bedrooms: 3
Bedrooms Above Ground: 3
Bedrooms Below Ground: 0
Dimensions: —
Floor Type: Carpet
Dimensions: —
Floor Type: Carpet
Full Bathrooms: 2
Bathroom Amenities: Double Sink
Bathroom in Basement: 1
Rooms: Walk In Closet
Basement Description: Finished
Other Specifics
| 2 | |
| Concrete Perimeter | |
| Asphalt | |
| Balcony, End Unit | |
| Common Grounds,Pond(s),Water View | |
| COMMON | |
| — | |
| — | |
| Vaulted/Cathedral Ceilings, Hardwood Floors, First Floor Bedroom, First Floor Full Bath, Laundry Hook-Up in Unit | |
| Range, Microwave, Dishwasher, Refrigerator, Washer, Dryer, Disposal | |
| Not in DB | |
| — | |
| — | |
| — | |
| Wood Burning |
Tax History
| Year | Property Taxes |
|---|---|
| 2018 | $4,455 |
Contact Agent
Nearby Similar Homes
Nearby Sold Comparables
Contact Agent
Listing Provided By
Coldwell Banker Residential









