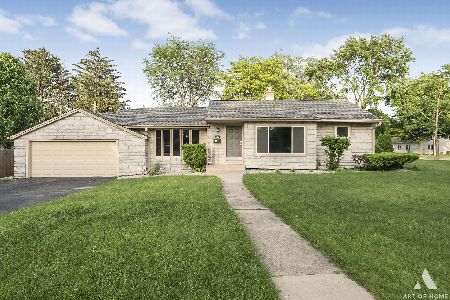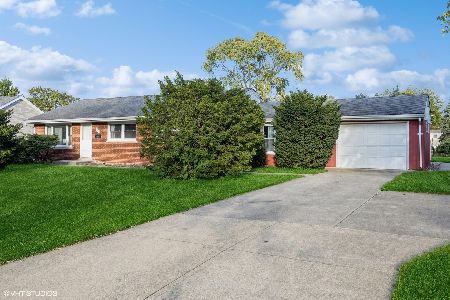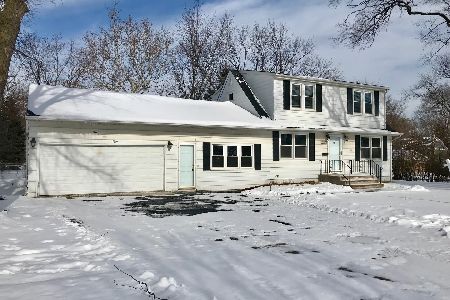801 10th Avenue, La Grange, Illinois 60525
$455,000
|
Sold
|
|
| Status: | Closed |
| Sqft: | 2,541 |
| Cost/Sqft: | $181 |
| Beds: | 3 |
| Baths: | 2 |
| Year Built: | — |
| Property Taxes: | $6,958 |
| Days On Market: | 416 |
| Lot Size: | 0,14 |
Description
Corner Large Lot- Amazing Location! Make this Home Your Very Own! Highly sought after area! Brick ranch home, Lyons Township High School and 7th Avenue Grade School District of LaGrange - Priced to Sell with Many Added Amenities including Large Fenced in Yard along with a natural gas hook up for outdoor grilling; new patio slab/sidewalk along with a 240 Volt Line hot tub hook up already in place; this home is built for your family entertaining! Garage is heated and attached to the home with a long driveway; perfect for a large family and guests, many possibilities. High Efficiency Carrier HVAC system in the home- Full Home Generator, built and staying within the home. Camera Security System in addition. The Basement/lower level needs is in need of your personal touches and TLC, but is perfect for you to make it your very own. Already in place to get you going is a built in dry bar, gas fireplace and cedar closet! Again, many possibilities with this gem of a home, schedule your showing today!
Property Specifics
| Single Family | |
| — | |
| — | |
| — | |
| — | |
| — | |
| No | |
| 0.14 |
| Cook | |
| — | |
| 0 / Not Applicable | |
| — | |
| — | |
| — | |
| 12219875 | |
| 18092220010000 |
Nearby Schools
| NAME: | DISTRICT: | DISTANCE: | |
|---|---|---|---|
|
Grade School
Seventh Ave Elementary School |
105 | — | |
|
Middle School
Wm F Gurrie Middle School |
105 | Not in DB | |
|
High School
Lyons Twp High School |
204 | Not in DB | |
Property History
| DATE: | EVENT: | PRICE: | SOURCE: |
|---|---|---|---|
| 3 Feb, 2025 | Sold | $455,000 | MRED MLS |
| 9 Dec, 2024 | Under contract | $459,500 | MRED MLS |
| 4 Dec, 2024 | Listed for sale | $459,500 | MRED MLS |
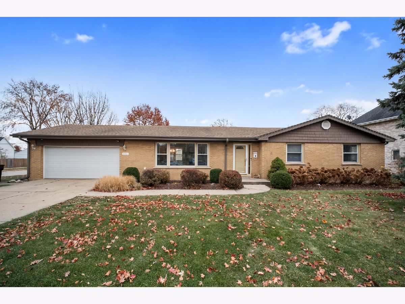
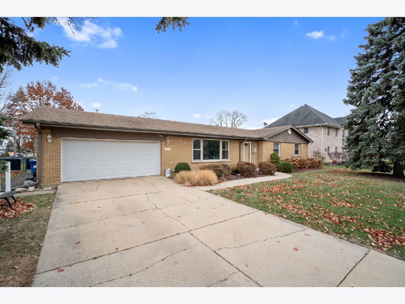
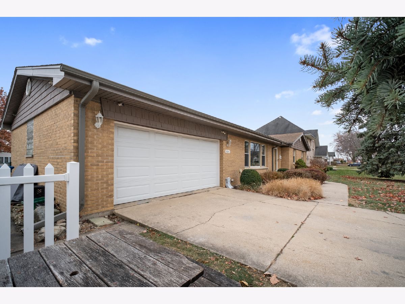
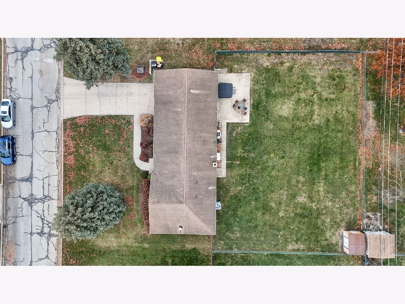
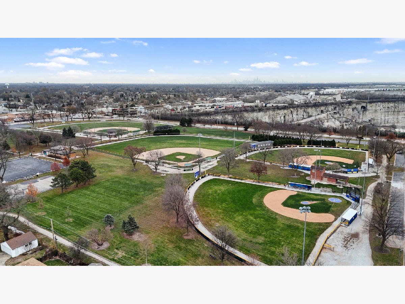
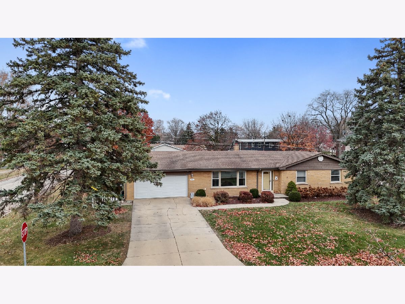
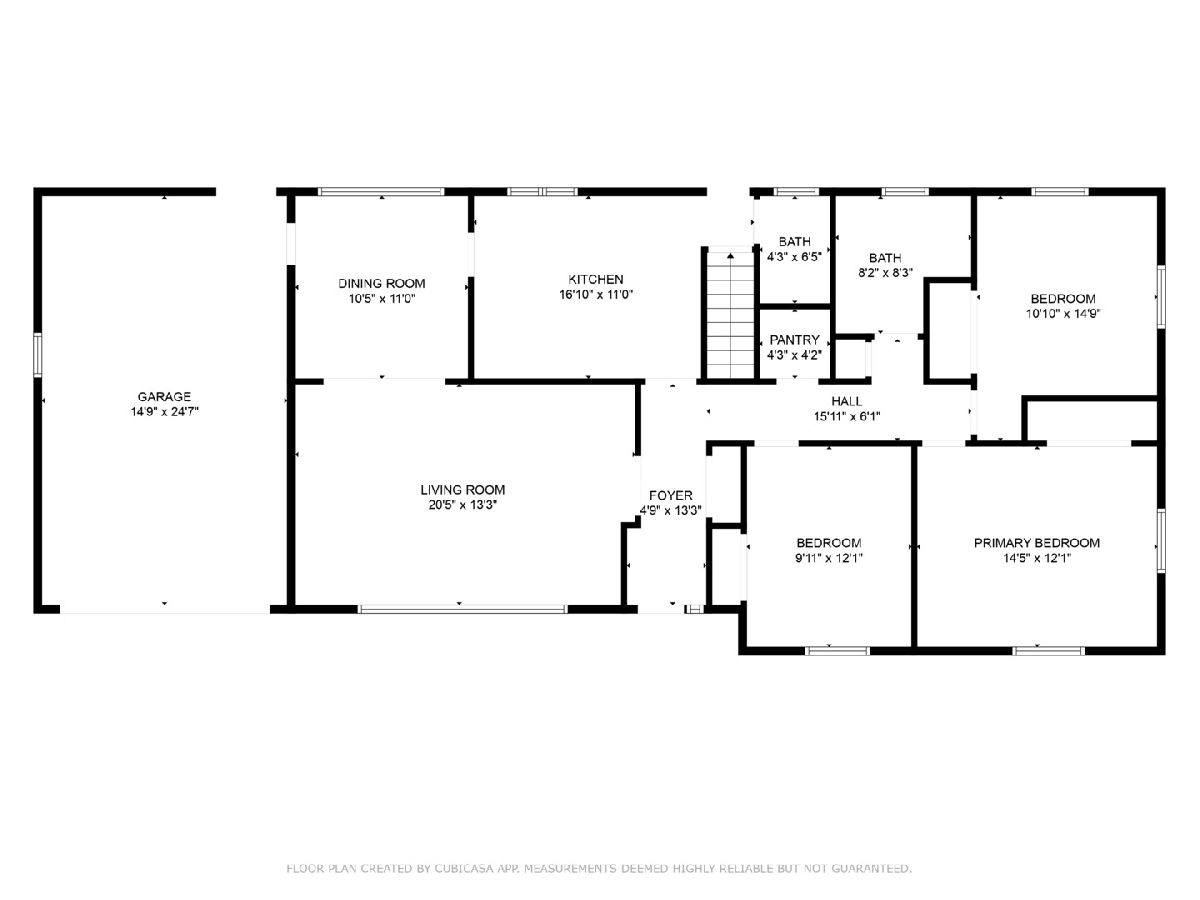
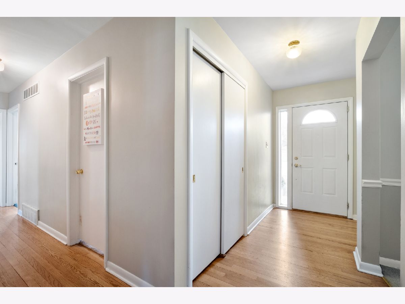
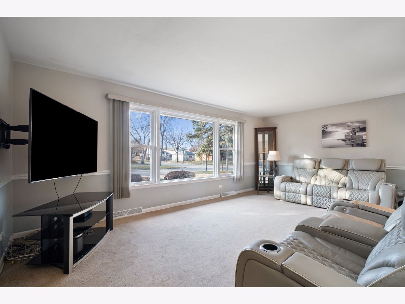

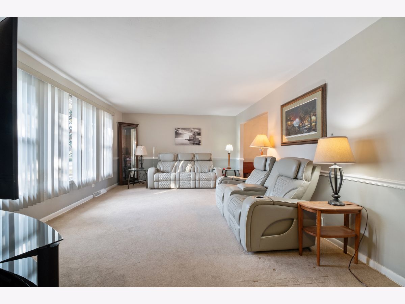
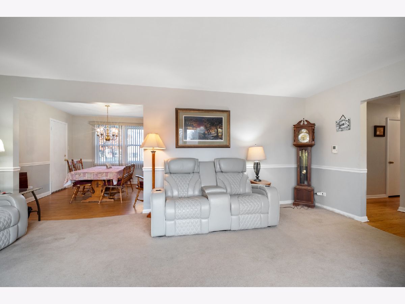
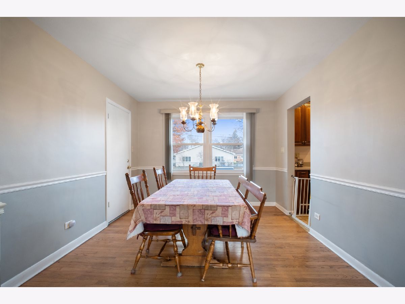
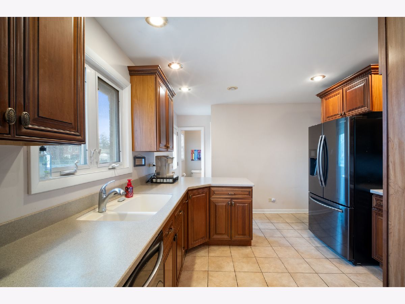
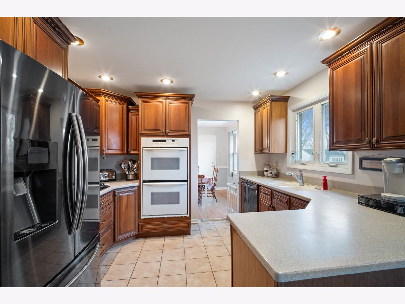
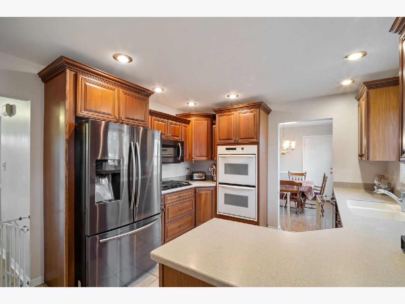
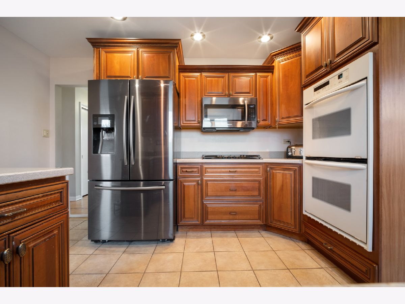
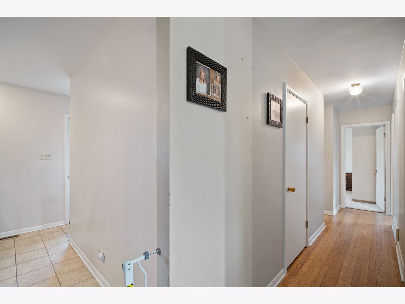
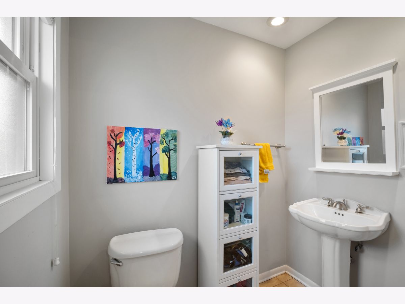
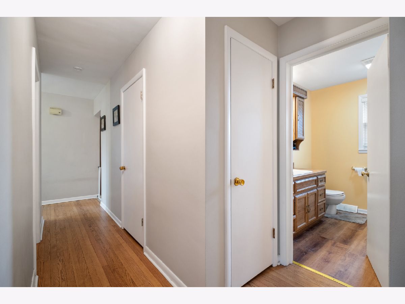
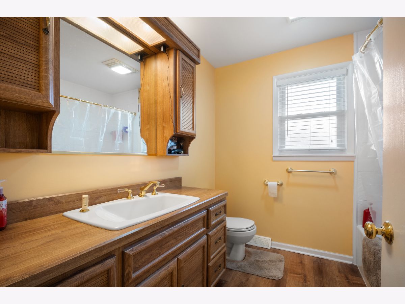
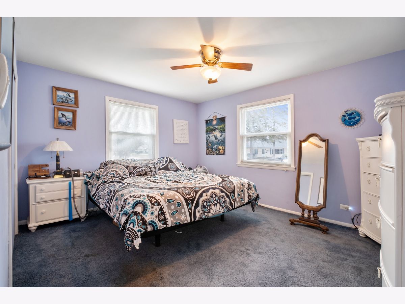
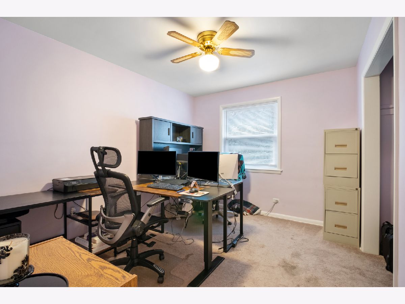
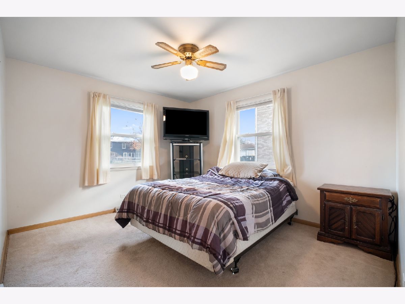
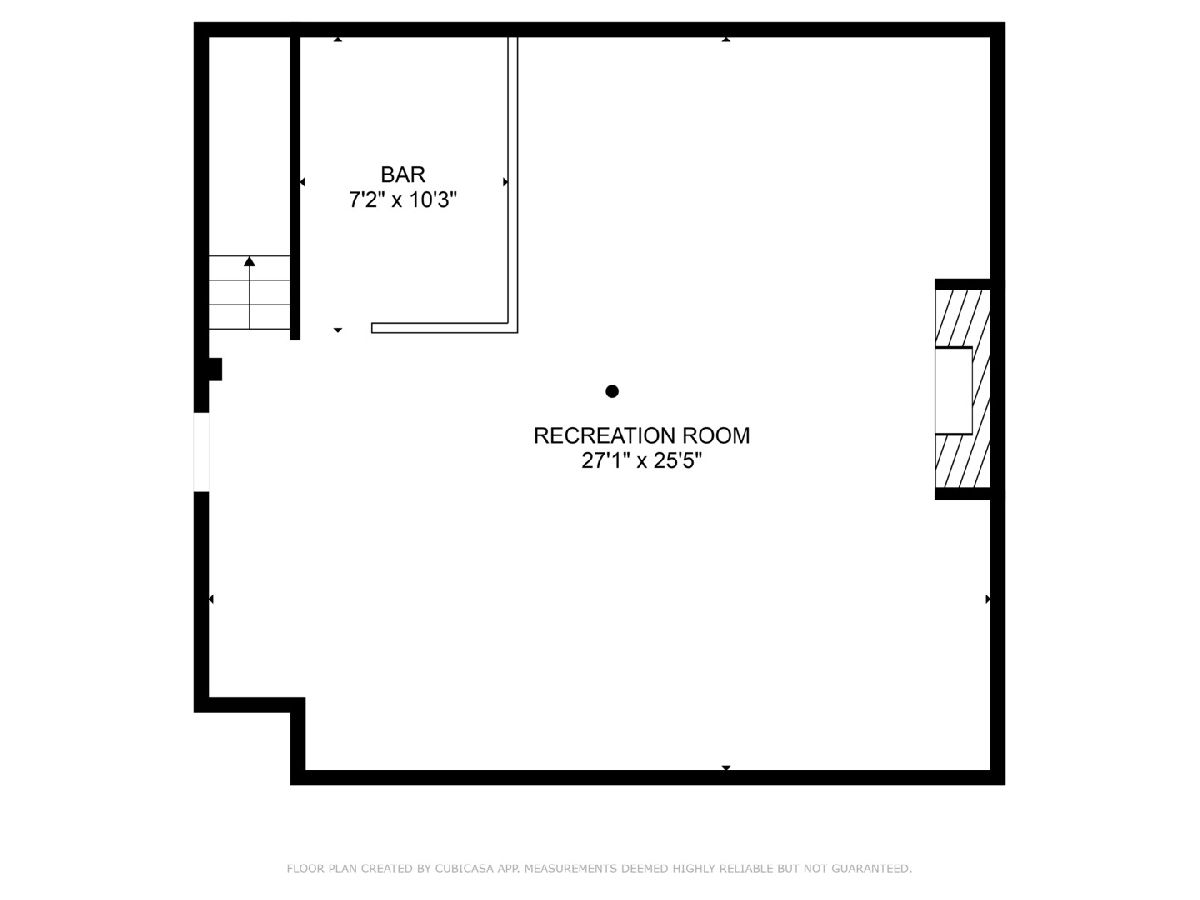
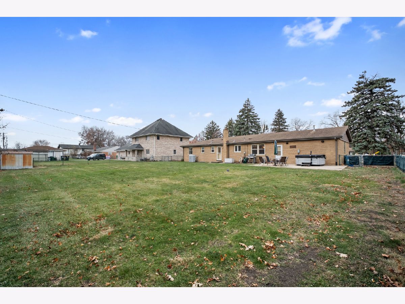
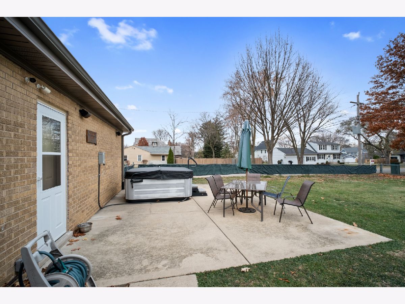

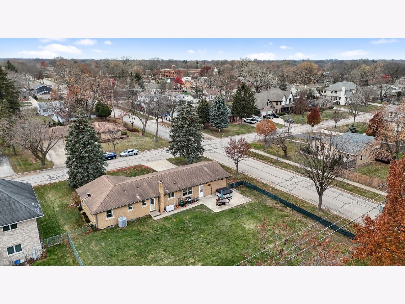
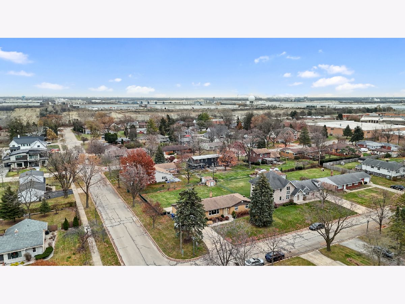
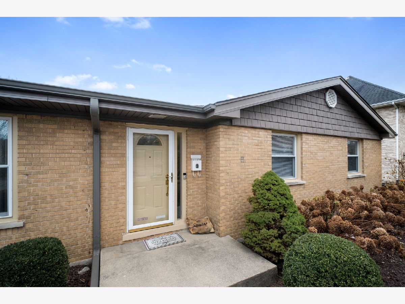
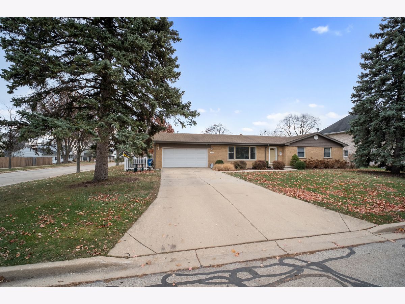
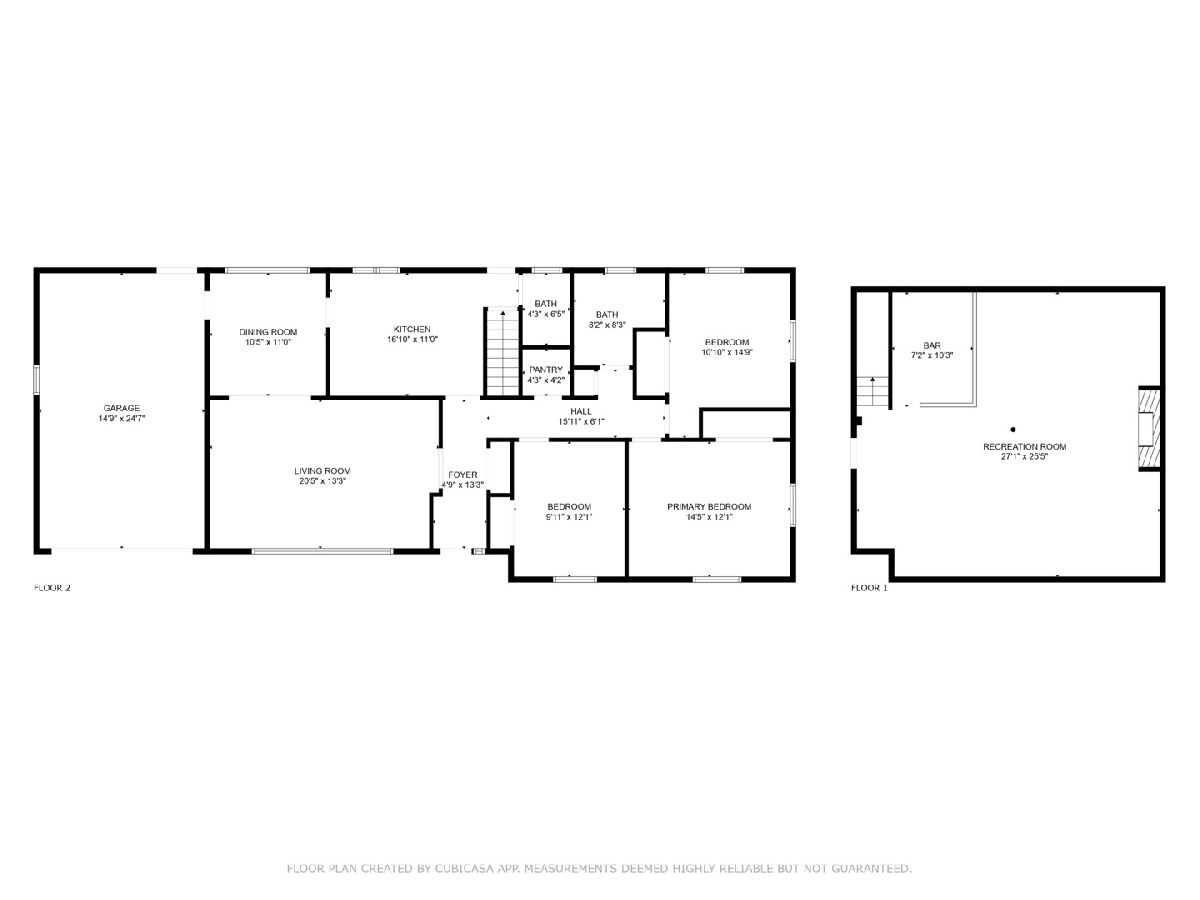
Room Specifics
Total Bedrooms: 3
Bedrooms Above Ground: 3
Bedrooms Below Ground: 0
Dimensions: —
Floor Type: —
Dimensions: —
Floor Type: —
Full Bathrooms: 2
Bathroom Amenities: —
Bathroom in Basement: 0
Rooms: —
Basement Description: Finished
Other Specifics
| 2 | |
| — | |
| Concrete | |
| — | |
| — | |
| 50 X 124 | |
| — | |
| — | |
| — | |
| — | |
| Not in DB | |
| — | |
| — | |
| — | |
| — |
Tax History
| Year | Property Taxes |
|---|---|
| 2025 | $6,958 |
Contact Agent
Nearby Similar Homes
Nearby Sold Comparables
Contact Agent
Listing Provided By
EXIT Realty WE







