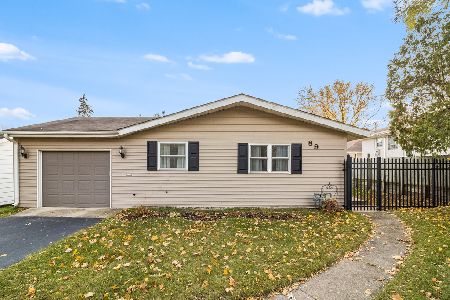801 1st Street, West Dundee, Illinois 60118
$240,000
|
Sold
|
|
| Status: | Closed |
| Sqft: | 1,226 |
| Cost/Sqft: | $192 |
| Beds: | 2 |
| Baths: | 2 |
| Year Built: | 1951 |
| Property Taxes: | $5,527 |
| Days On Market: | 1704 |
| Lot Size: | 0,14 |
Description
This home is all about location! This corner lot property is positioned directly across the street from South End Park and also offers serene views of the Fox River. It is also conveniently located next to the Fox River bike trail and downtown West Dundee. Very close to Dundee Highlands Elementary School! Not far from I-90/Spring Hill Mall/Judson College. This is a cozy home full of character with many newer updates! Hardwood floors throughout, newer Uni-lock paved patio and walkway. Vaulted ceilings in the family room. HWF throughout, newer Oversized, 2+ car garage! Full basement is unfinished and includes small bathroom area ready for updating. Walk-up attic unique to most homes. Could be finished to expand your living space...Don't miss this gem in the heart of West Dundee!
Property Specifics
| Single Family | |
| — | |
| Ranch | |
| 1951 | |
| Full | |
| — | |
| No | |
| 0.14 |
| Kane | |
| — | |
| — / Not Applicable | |
| None | |
| Public | |
| Public Sewer | |
| 11098698 | |
| 0326155005 |
Nearby Schools
| NAME: | DISTRICT: | DISTANCE: | |
|---|---|---|---|
|
Grade School
Dundee Highlands Elementary Scho |
300 | — | |
Property History
| DATE: | EVENT: | PRICE: | SOURCE: |
|---|---|---|---|
| 31 May, 2007 | Sold | $207,000 | MRED MLS |
| 11 May, 2007 | Under contract | $213,900 | MRED MLS |
| 16 Nov, 2006 | Listed for sale | $213,900 | MRED MLS |
| 16 Jul, 2021 | Sold | $240,000 | MRED MLS |
| 13 Jun, 2021 | Under contract | $235,000 | MRED MLS |
| 24 May, 2021 | Listed for sale | $235,000 | MRED MLS |

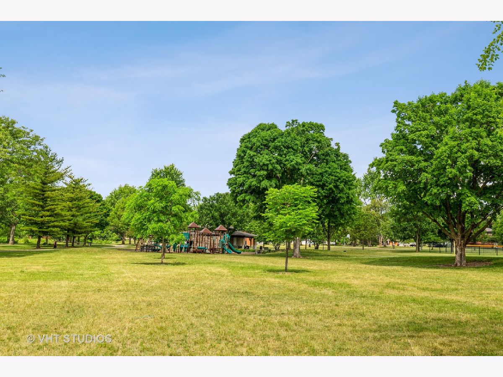
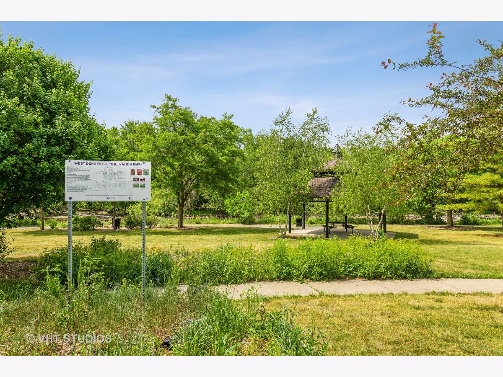
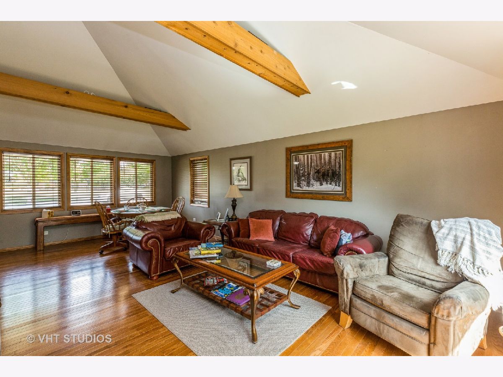
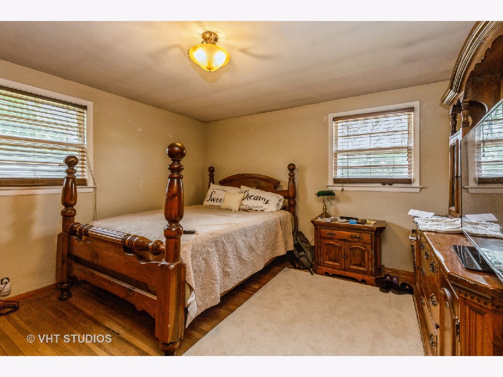
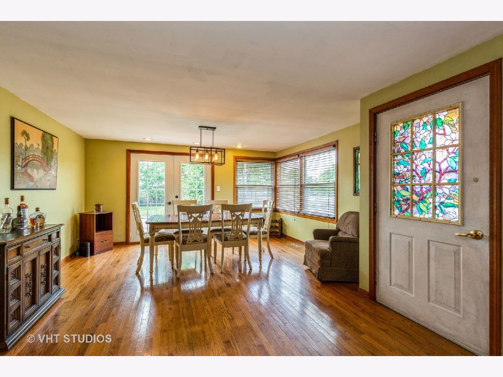
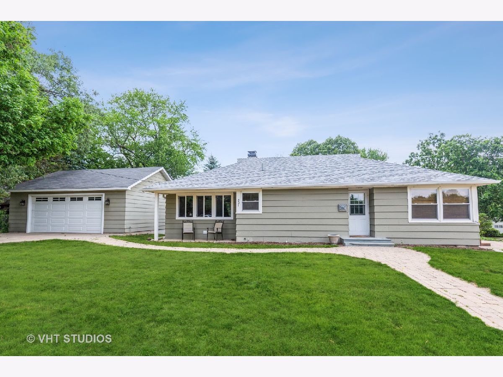
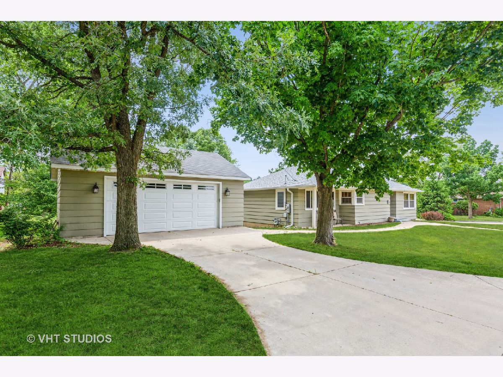
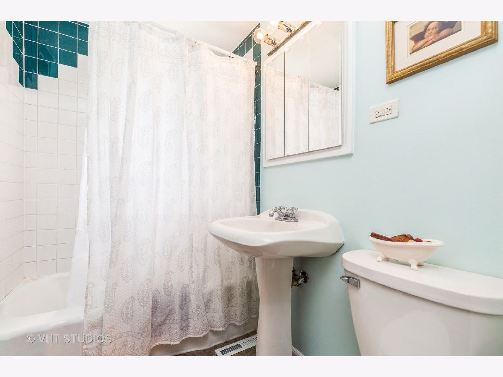
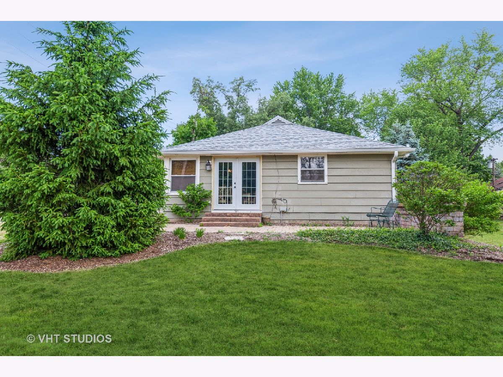
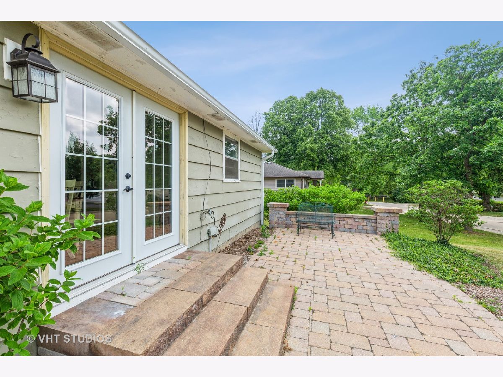
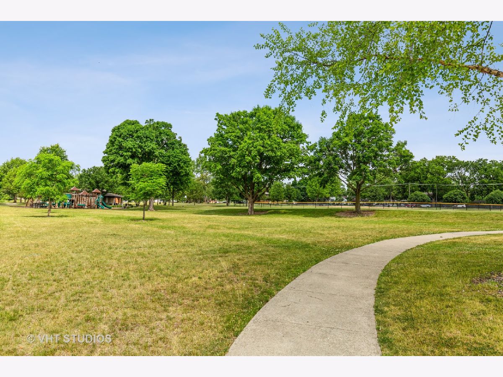
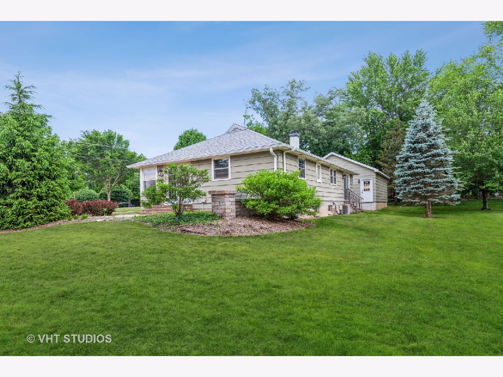
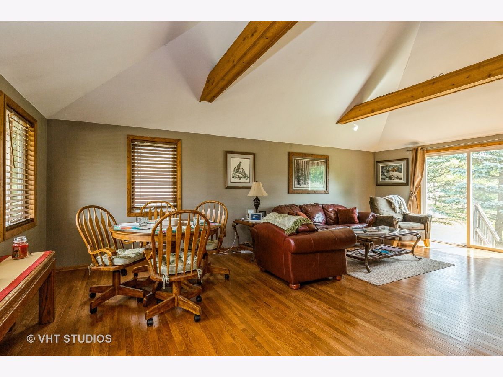
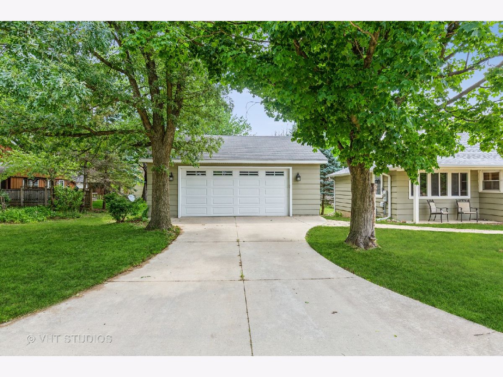
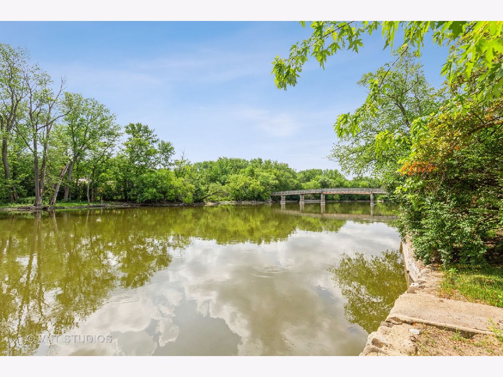
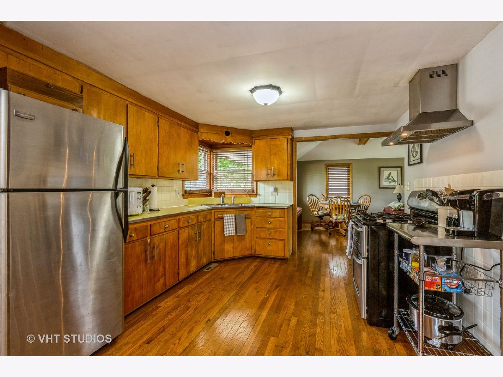
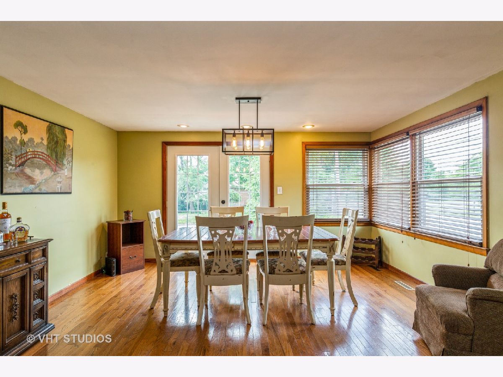
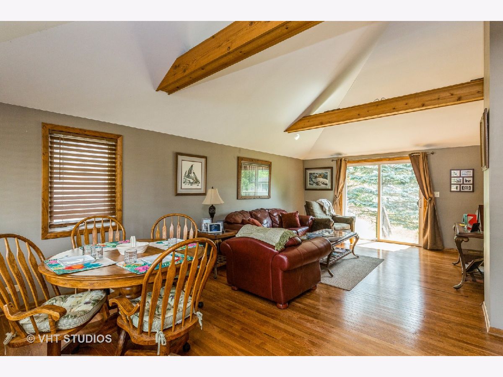
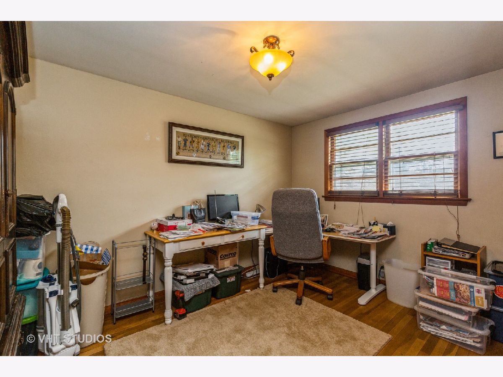
Room Specifics
Total Bedrooms: 2
Bedrooms Above Ground: 2
Bedrooms Below Ground: 0
Dimensions: —
Floor Type: —
Full Bathrooms: 2
Bathroom Amenities: —
Bathroom in Basement: 1
Rooms: No additional rooms
Basement Description: Unfinished
Other Specifics
| 2 | |
| — | |
| Concrete | |
| — | |
| Corner Lot,Landscaped,Park Adjacent,Water View,Mature Trees | |
| 60X100 | |
| Full,Interior Stair | |
| — | |
| Vaulted/Cathedral Ceilings, Hardwood Floors, First Floor Bedroom, First Floor Full Bath | |
| Range, Refrigerator, Washer, Dryer, Disposal | |
| Not in DB | |
| — | |
| — | |
| — | |
| — |
Tax History
| Year | Property Taxes |
|---|---|
| 2007 | $2,764 |
| 2021 | $5,527 |
Contact Agent
Nearby Similar Homes
Nearby Sold Comparables
Contact Agent
Listing Provided By
Baird & Warner Real Estate - Algonquin




