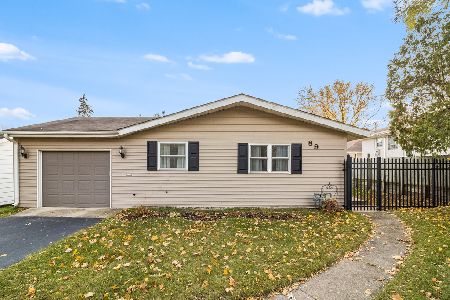95 Fay Avenue, West Dundee, Illinois 60118
$272,000
|
Sold
|
|
| Status: | Closed |
| Sqft: | 2,800 |
| Cost/Sqft: | $98 |
| Beds: | 4 |
| Baths: | 3 |
| Year Built: | 1974 |
| Property Taxes: | $6,968 |
| Days On Market: | 2795 |
| Lot Size: | 0,17 |
Description
Giant 2800 Sq. Ft Raised Ranch W/ Walkout Lower Level! This Beautiful 4 Bedroom 2.5 Bath, Is Located A Short Walk From Downtown Dundee, South End Park, & Offers Views Of Fox River Right From Its Large Deck W/Built-in Wooden Swing. Large Open Foyer W/Open Views Of Both Up & Down Stairs. Huge Living Rm, W/Grand Bay Window, Offering Tons Of Natural Lighting. Large Eat In Kitchen W/Ample Cabinets & Counter Space Perfect For Those Who Love to Cook/Entertain. Nice Private Deck For Grilling Or For Enjoying The Weather! 2nd & 3rd Bedroom Have Great Closet Space & Are Large Open Rms Perfect For Large BR Sets! Master Suite Offers Private Bath & Large Closet Space. Lower Level Is Massive! 4th Bedroom With Access To Garage For Great Home Office Or Small Business. Living Room Offers A Wall Of Windows Overlooking A Beautiful Garden, Corner Fireplace, Built-In Speakers, & More! Enormous Great Room With Custom Dog-run (Offers Lighting & Fully Enclosed For Pet Safety) Hardwood Floors & More!
Property Specifics
| Single Family | |
| — | |
| Step Ranch | |
| 1974 | |
| Full,Walkout | |
| — | |
| Yes | |
| 0.17 |
| Kane | |
| — | |
| 0 / Not Applicable | |
| None | |
| Public | |
| Public Sewer | |
| 09957258 | |
| 0326155002 |
Nearby Schools
| NAME: | DISTRICT: | DISTANCE: | |
|---|---|---|---|
|
Grade School
Dundee Highlands Elementary Scho |
300 | — | |
|
Middle School
Dundee Middle School |
300 | Not in DB | |
|
High School
Dundee-crown High School |
300 | Not in DB | |
Property History
| DATE: | EVENT: | PRICE: | SOURCE: |
|---|---|---|---|
| 27 Jun, 2016 | Sold | $240,000 | MRED MLS |
| 12 May, 2016 | Under contract | $245,500 | MRED MLS |
| 5 May, 2016 | Listed for sale | $245,500 | MRED MLS |
| 6 Aug, 2018 | Sold | $272,000 | MRED MLS |
| 6 Jun, 2018 | Under contract | $274,900 | MRED MLS |
| 29 May, 2018 | Listed for sale | $274,900 | MRED MLS |
Room Specifics
Total Bedrooms: 4
Bedrooms Above Ground: 4
Bedrooms Below Ground: 0
Dimensions: —
Floor Type: Carpet
Dimensions: —
Floor Type: Carpet
Dimensions: —
Floor Type: Carpet
Full Bathrooms: 3
Bathroom Amenities: —
Bathroom in Basement: 1
Rooms: Great Room,Storage
Basement Description: Finished
Other Specifics
| 2 | |
| Concrete Perimeter | |
| Concrete | |
| Balcony, Deck | |
| Landscaped | |
| 56X132 | |
| — | |
| Full | |
| — | |
| Range, Microwave, Dishwasher, Portable Dishwasher, Refrigerator, Washer, Dryer, Disposal | |
| Not in DB | |
| Sidewalks, Street Lights | |
| — | |
| — | |
| Wood Burning, Wood Burning Stove, Gas Starter |
Tax History
| Year | Property Taxes |
|---|---|
| 2016 | $5,258 |
| 2018 | $6,968 |
Contact Agent
Nearby Similar Homes
Nearby Sold Comparables
Contact Agent
Listing Provided By
Five Star Realty, Inc







