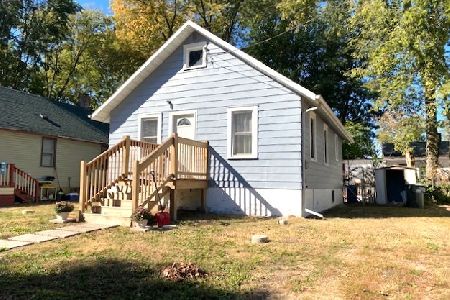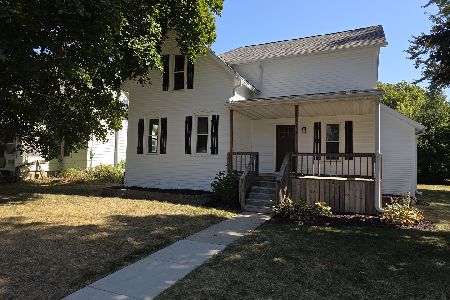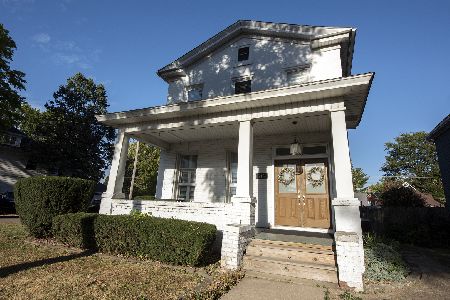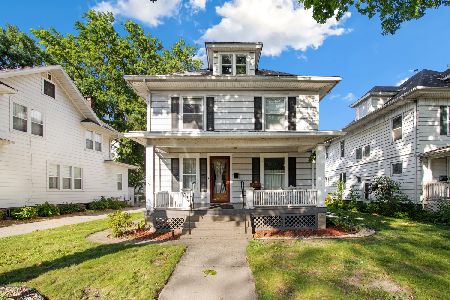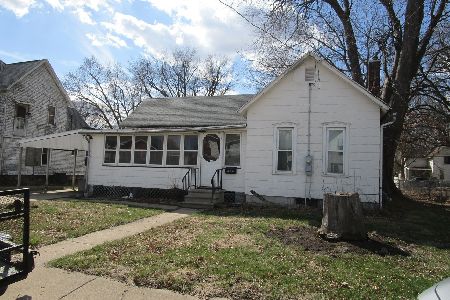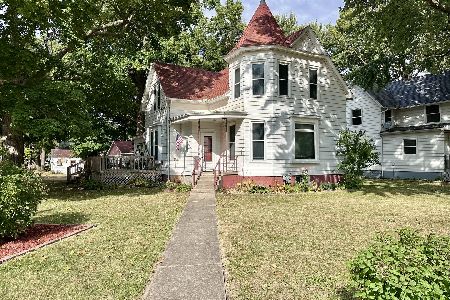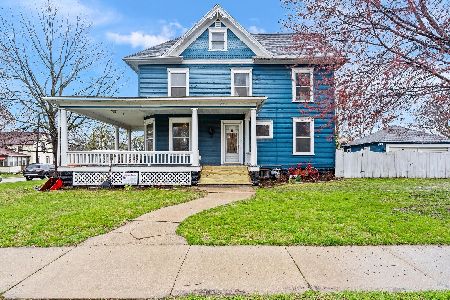801 2nd Avenue, Sterling, Illinois 61081
$86,000
|
Sold
|
|
| Status: | Closed |
| Sqft: | 1,996 |
| Cost/Sqft: | $45 |
| Beds: | 4 |
| Baths: | 2 |
| Year Built: | 1903 |
| Property Taxes: | $2,804 |
| Days On Market: | 4389 |
| Lot Size: | 0,00 |
Description
Beautiful victorian home. Open staircase, natural woodwork throughout. Hardwood floor in living dining room & foyer. Remodeled kitchen has oak cabinets, new counter top & sink. Remodeled full bath upstairs. Roof approx 15 years. Wrap around front porch. Floored walk-up attic. 21x15 patio. Fenced back yard. Corner lot.
Property Specifics
| Single Family | |
| — | |
| Victorian | |
| 1903 | |
| Full | |
| — | |
| No | |
| — |
| Whiteside | |
| — | |
| 0 / Not Applicable | |
| None | |
| Public | |
| Public Sewer | |
| 08486371 | |
| 11214020140000 |
Property History
| DATE: | EVENT: | PRICE: | SOURCE: |
|---|---|---|---|
| 26 Jun, 2014 | Sold | $86,000 | MRED MLS |
| 30 Apr, 2014 | Under contract | $89,900 | MRED MLS |
| 12 Nov, 2013 | Listed for sale | $89,900 | MRED MLS |
| 12 Jan, 2018 | Sold | $80,000 | MRED MLS |
| 12 Jan, 2018 | Under contract | $82,000 | MRED MLS |
| 12 Jan, 2018 | Listed for sale | $82,000 | MRED MLS |
| 23 May, 2022 | Sold | $130,000 | MRED MLS |
| 29 Apr, 2022 | Under contract | $116,000 | MRED MLS |
| 23 Apr, 2022 | Listed for sale | $116,000 | MRED MLS |
Room Specifics
Total Bedrooms: 4
Bedrooms Above Ground: 4
Bedrooms Below Ground: 0
Dimensions: —
Floor Type: —
Dimensions: —
Floor Type: —
Dimensions: —
Floor Type: —
Full Bathrooms: 2
Bathroom Amenities: —
Bathroom in Basement: 0
Rooms: No additional rooms
Basement Description: Unfinished
Other Specifics
| 2 | |
| Stone | |
| Concrete | |
| Patio, Porch, Storms/Screens | |
| Corner Lot | |
| 65X120 | |
| — | |
| None | |
| — | |
| Dishwasher | |
| Not in DB | |
| Sidewalks, Street Lights, Street Paved | |
| — | |
| — | |
| — |
Tax History
| Year | Property Taxes |
|---|---|
| 2014 | $2,804 |
| 2018 | $2,699 |
| 2022 | $2,663 |
Contact Agent
Nearby Similar Homes
Nearby Sold Comparables
Contact Agent
Listing Provided By
Re/Max Sauk Valley

